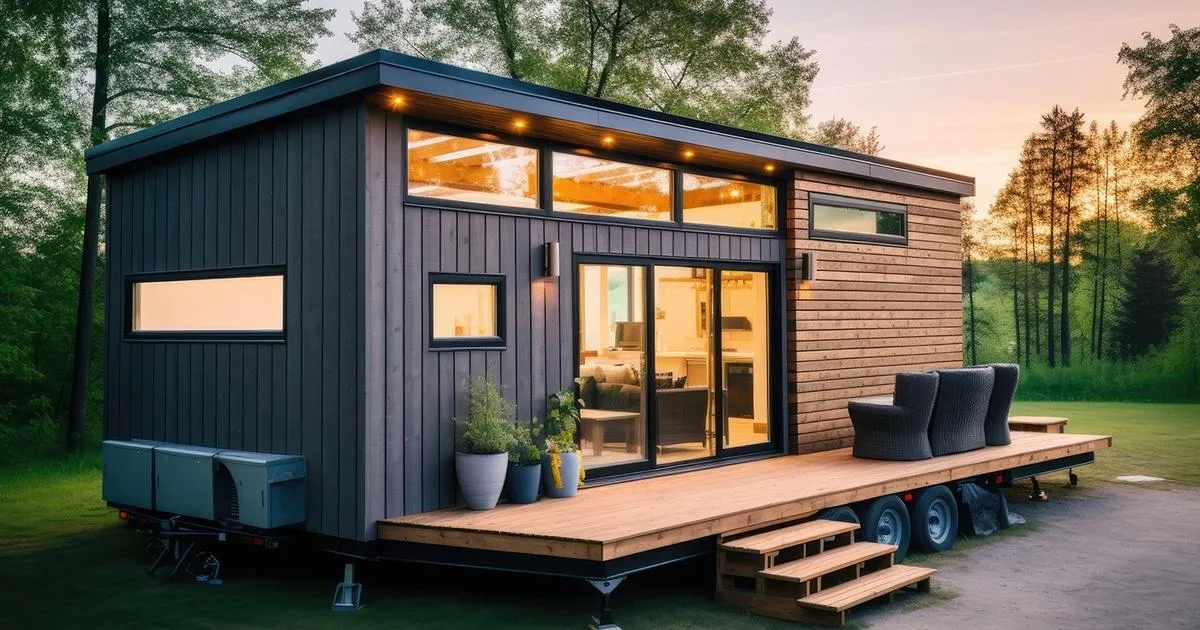Knowledge Center: Your Go-To Resource for ADUs and Tiny Living
Knowledge Center: Your Go-To Resource for ADUs and Tiny Living
Email [email protected]
Phone 860-TINY-HOM (es)

What is the minimum size allowed for an ADU?
Accessory Dwelling Units (ADUs) have emerged as a popular housing solution that offers flexibility and affordability for homeowners and renters alike. As the demand for alternative housing options continues to grow, the concept of ADUs has garnered increased attention from policymakers, developers, and homeowners.
One key aspect that plays a significant role in the feasibility and functionality of ADUs is the minimum size requirement set by local regulations. Lets explore the intricacies of minimum size regulations for ADUs, exploring the factors influencing these requirements, design considerations for ADUs, and the benefits of living in these spaces.
Definition of Minimum Size Requirement for ADUs
When it comes to ADUs, size does matter. The minimum size requirement for an ADU varies depending on where you live and the regulations in place. Generally, an ADU must meet certain criteria to be considered habitable, including having a minimum square footage for living, sleeping, and cooking areas. These standards ensure that ADUs are safe, comfortable, and functional living spaces.
Factors Influencing Minimum Size Requirements
Local Building Codes
Local building codes play a significant role in determining the minimum size allowed for an ADU. These codes specify requirements for structural integrity, fire safety, and overall livability of the space. Before building an ADU, it's essential to familiarize yourself with the building codes in your area to ensure compliance.
Purpose and Intended Use of ADUs
The purpose and intended use of an ADU can also influence its minimum size requirements. Whether you're planning to use the ADU as a rental property, a guest house, or a home office, the intended function of the space can impact its size and layout. Consider how you want to use the ADU and tailor its design to suit your specific needs.
Local Regulations and Zoning Laws
In addition to building codes, navigating local regulations and zoning laws is crucial when determining the minimum size allowed for an ADU. Zoning restrictions may dictate the maximum size of an ADU, setback requirements, and other limitations that can impact its design and construction. Be sure to research and comply with these regulations to avoid any headaches down the road.
Contemporary Tiny Homes
Our smallest studio is the S-300. Our smallest one bedroom tiny home is the 1-410. Our smallest two bedroom tiny home is the 2-613. Our 1-613 has been particularly popular with customers. While we have a variety of models we have already designed, we are quite flexible to create custom designs as well upon request.
Benefits Building an ADU
Advantages of ADUs
ADUs can be a great option for those wanting to downsize without sacrificing comfort or as an income opportunity. For example, aging parents may opt to build an ADU on a family members property for multigenerational living. Or, someone may consider building an ADU to generate additional rental income during their retirement by renting it out. In general, ADUs are also easier to maintain and can be more energy-efficient. Plus, the cozy feel can create a sense of intimacy and coziness.
Potential Limitations and Solutions
Of course, downsizing into an ADU may come with their own set of challenges. Space can feel different from a tradition home and storage can become an issue. However, with smart design choices and a bit of creativity, these limitations can be overcome. Think vertical storage solutions, minimalist design principles, and maximizing natural light to make small spaces feel more open.
Conclusion and Future Trends in ADU Regulations
The minimum size allowed for an Accessory Dwelling Unit (ADU) is a crucial aspect that shapes the design, functionality, and feasibility of these secondary dwellings. By understanding the factors influencing minimum size requirements and navigating local regulations and zoning laws, homeowners and developers can create innovative and efficient ADUs that meet the needs of diverse populations.
As the trend towards smaller, more sustainable living spaces continues to evolve, it is essential for stakeholders to stay informed about ADU regulations and embrace creative design solutions to maximize the potential of compact living. Looking ahead, future trends in ADU regulations may prioritize flexibility and accessibility, fostering a dynamic landscape for small-scale housing solutions.
FAQ
What is the typical minimum size requirement for an ADU?
The typical minimum size for an ADU varies, but most municipalities require at least 300 to 400 square feet. Building codes often align with international or state residential standards that ensure livable conditions, including requirements for essential facilities like kitchens and bathrooms. Local regulations may also influence these minimums.
Can homeowners apply for variances to bypass minimum size regulations for ADUs?
Yes, homeowners can often apply for variances or special permits to bypass minimum size regulations, especially if their property has unique constraints. Approval depends on the local zoning board and whether the variance aligns with broader community goals. These processes can be lengthy and may require demonstrating that the variance won’t negatively impact the neighborhood.
Are there specific design strategies that can help maximize space in a small ADU?
Space-maximizing strategies include using multi-functional furniture, such as fold-out beds and built-in storage solutions. Open floor plans, high ceilings, and large windows can create an illusion of more space. Utilizing vertical storage and incorporating outdoor spaces can also enhance the functionality of a small ADU.
How do minimum size regulations for ADUs vary across different regions and municipalities?
Minimum size regulations for ADUs vary significantly depending on state and local laws. Urban areas may have stricter minimums to maintain neighborhood standards, while rural areas may be more flexible. Some regions, particularly those promoting affordable housing, might have relaxed size regulations to encourage ADU development.

Copyright 2026. All rights reserved. Norwalk, CT
Connecticut's New Home Construction Contractor License: #NHC.0017654
EPA Lead-Safe Certified NAT-F269966-1



