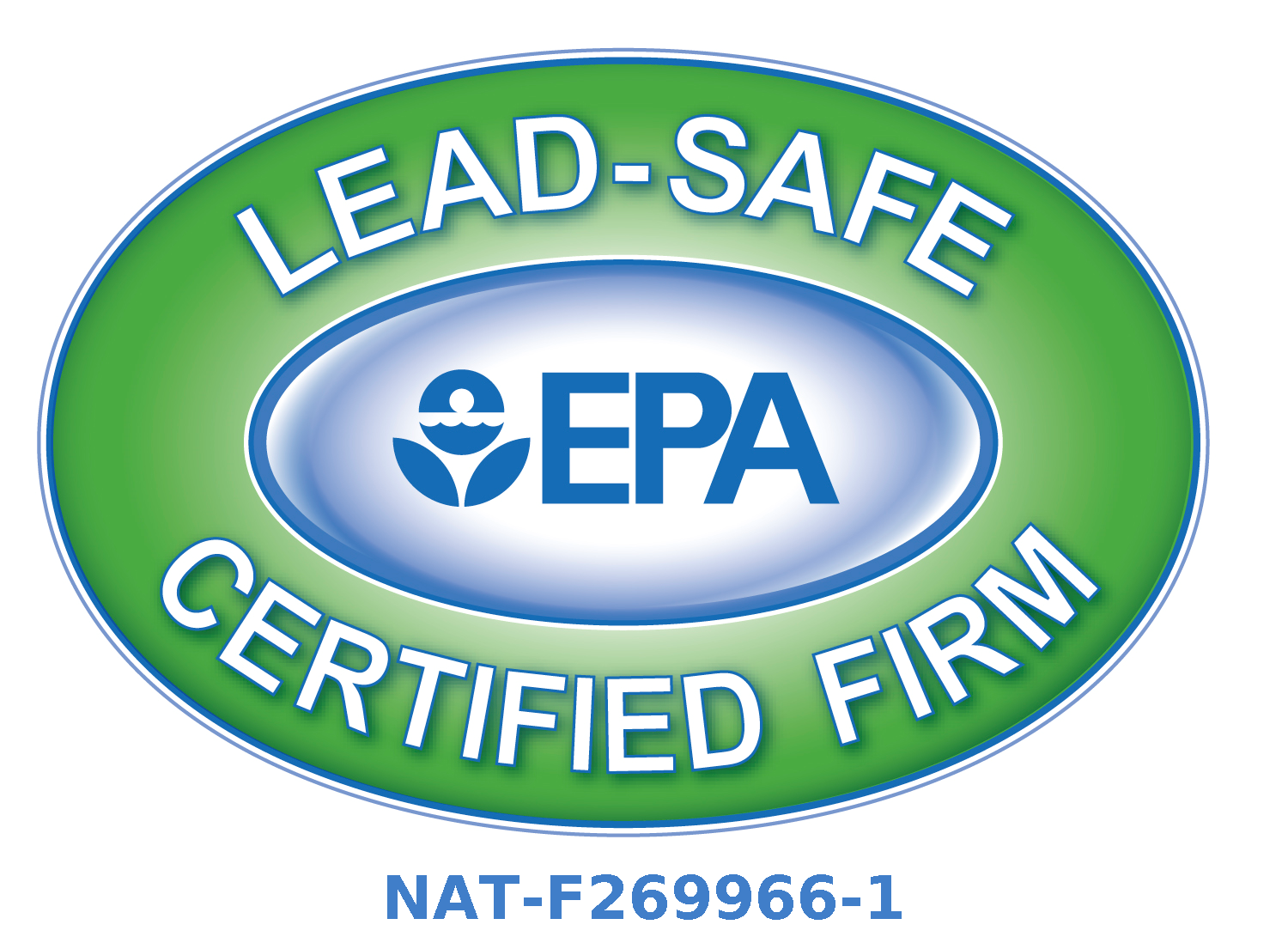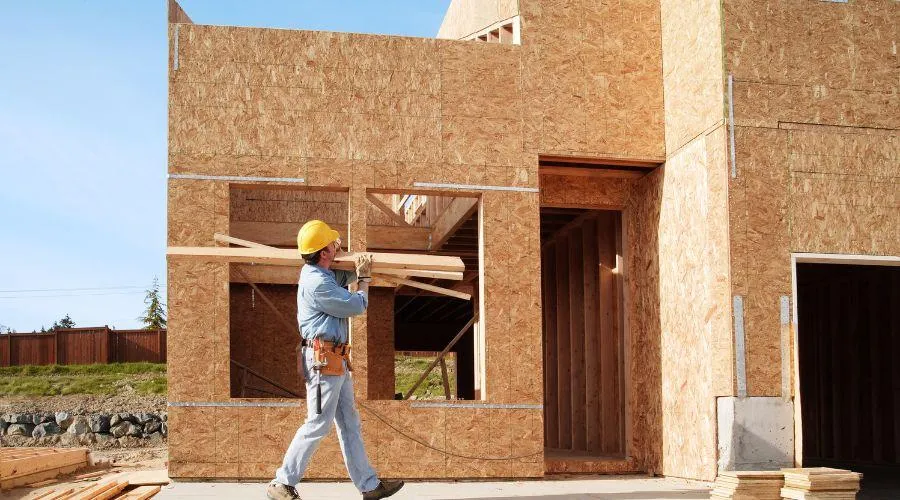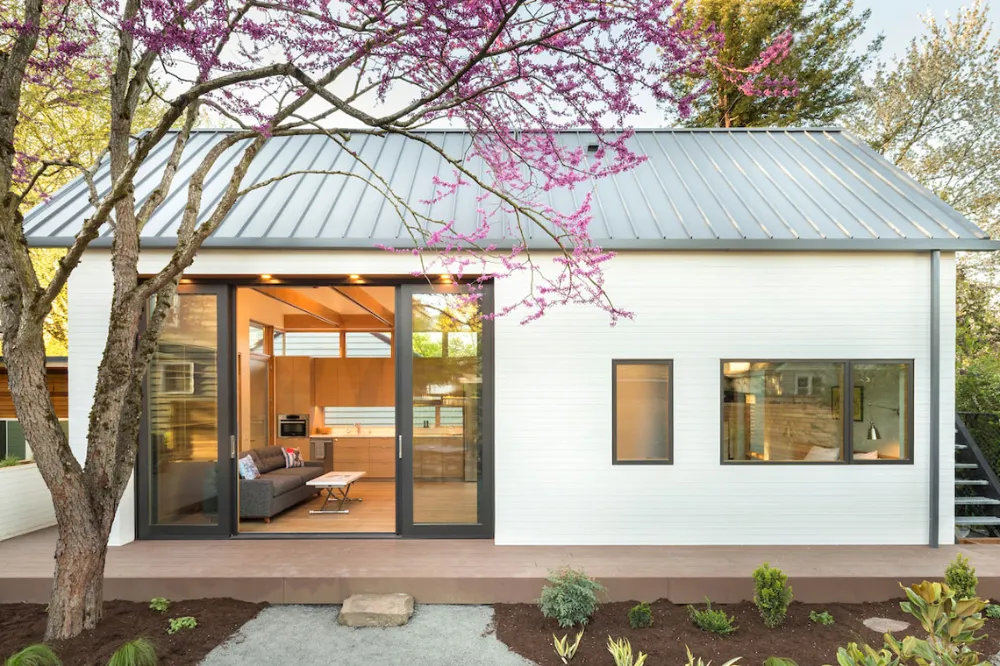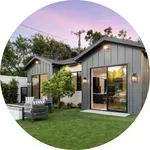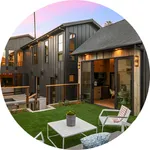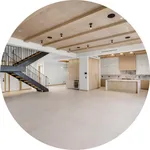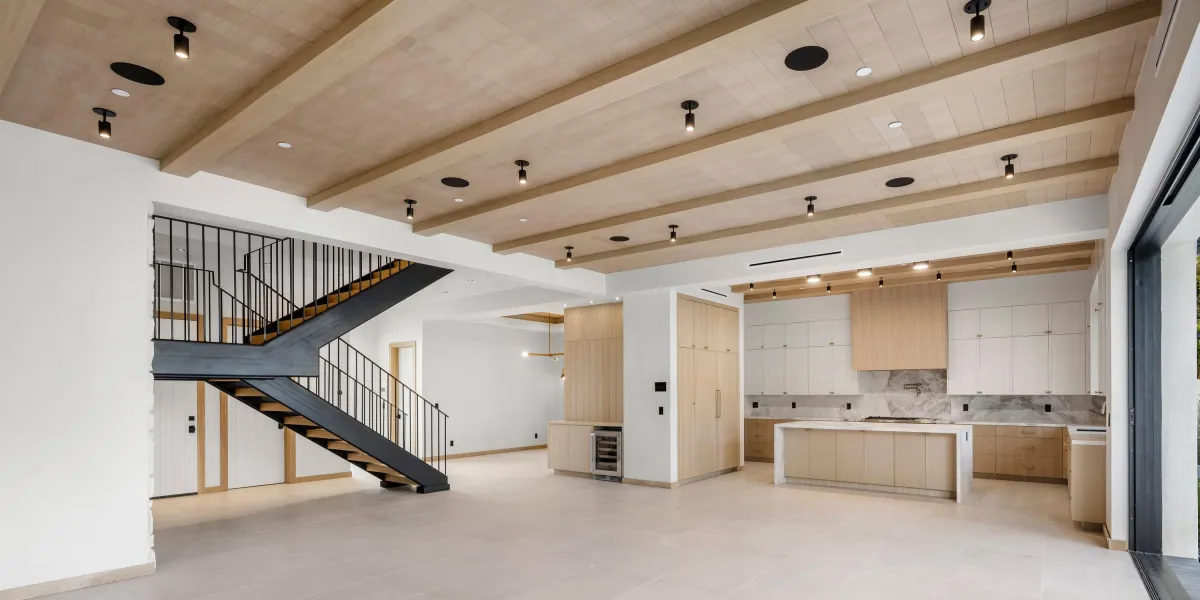Our Process: Your ADU, Built with Ease and Confidence
Our Process: Your ADU, Built with Ease and Confidence
At Contemporary Tiny Homes, we make building your ADU simple and stress-free.
We'll handle all aspects of the process for you, from designing your custom home, obtaining all necessary permits from your town, preparing the construction site, doing all the excavation and building your foundation, doing the permanent connections to all utilities (water, sewer and electricity) and building your home including interior & exterior finishes, and all bathroom, kitchen & lighting fixtures.
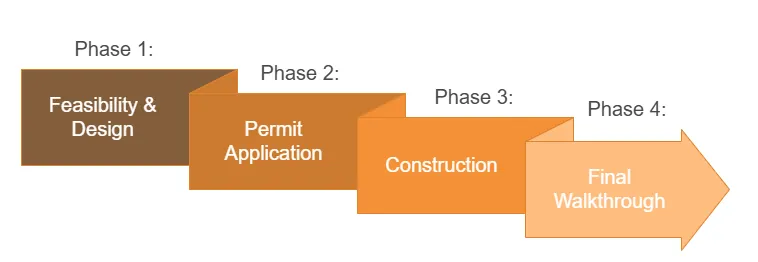
Phase 1: Feasibility & Design
Timeline: Less than 1 Month
We start by working closely with you to finalize the design and specifications of your ADU. During this phase, you’ll:
Choose colors, flooring, cabinetry, fixtures, and lighting.
Make slight adjustments to the floor plan, with options for larger changes if needed (costs may vary).
We’ll coordinate a site survey to evaluate your property. For homes with wells or septic systems, additional engineering may be necessary to assess water and sewer capacity.
Phase 2: Permit Application
Timeline: Typically a Month or Two
Once your design and site survey are complete, we’ll prepare and submit all necessary documentation to obtain the required permits from your local authorities. This includes:
Site survey data.
Finalized plans and specifications.
Any required engineering reports.
All required Construction Documents (CDs).
While permit timelines vary depending on your town, we handle the process efficiently to keep your project on track.
Phase 3: Construction
Timeline: Approximately 3–4 Months
This is where your ADU starts to take shape! During construction, we:
Prepare the site by installing a tracking pad, dumpster, and portable facilities.
Excavate and pour the concrete for the foundation.
Frame the structure, add the roof, siding, doors, and windows.
Complete interior work, including plumbing, electrical, HVAC, insulation, drywall, flooring, and finishes.
Install cabinetry, countertops, fixtures and, as an option, appliances.
The result? A fully finished ADU, ready for move-in!
Phase 4: Final Walkthrough & Delivery
Timeline: Approximately 1-2 Weeks
Why Choose Us?
Why choose Contemporary Tiny Homes to build your ADU?
Clear Communication: We keep you informed every step of the way.
Expert Guidance: From design to permits, we simplify the process for you.
High-Quality Craftsmanship: We build ADUs that stand the test of time.
What are the financing options available for building an ADU
Options include home equity loans, construction loans, cash-out refinancing, and personal loans. Learn more about our financing options.
Can I build a tiny home / ADU / in-law suite / granny flat in my backyard?
Yes, as long as your property complies with zoning and setback regulations.
From signing a contract to receiving my keys, how long does it take to build my ADU?
It takes approximately six months.
Discover Our ADU Solutions
Explore our home solutions to transform your property with functional and stylish ADU designs.
What We Offer
The Contemporary Tiny Homes Difference
Our expert team specializes in garage ADU designs that seamlessly integrate with your home. From initial feasibility reports to construction and finishing touches, we manage every step of the process. Our designs ensure your garage ADU is functional, energy-efficient, and tailored to meet your needs.
Discover Our ADU Solutions
Explore our home solutions to transform your property with functional and stylish ADU designs.
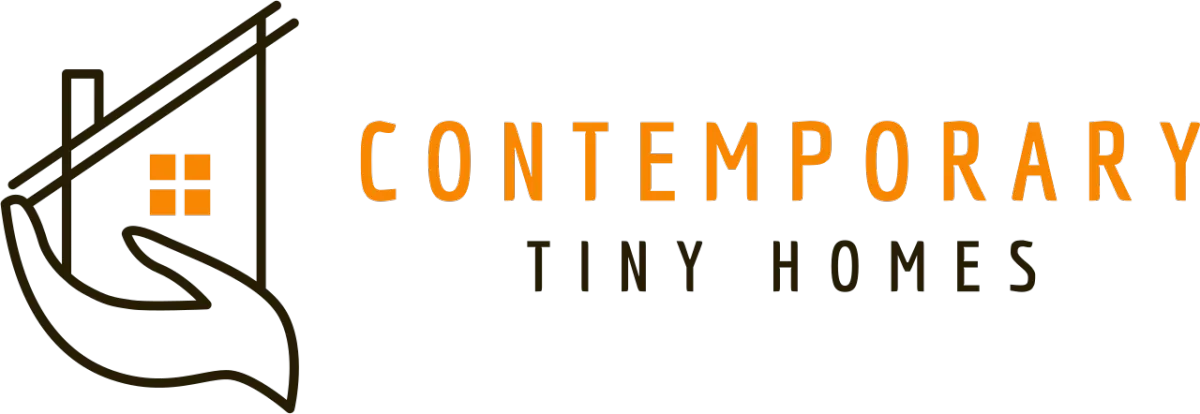
Copyright 2026. All rights reserved. Norwalk, CT
Connecticut's New Home Construction Contractor License: #NHC.0017654
EPA Lead-Safe Certified NAT-F269966-1

