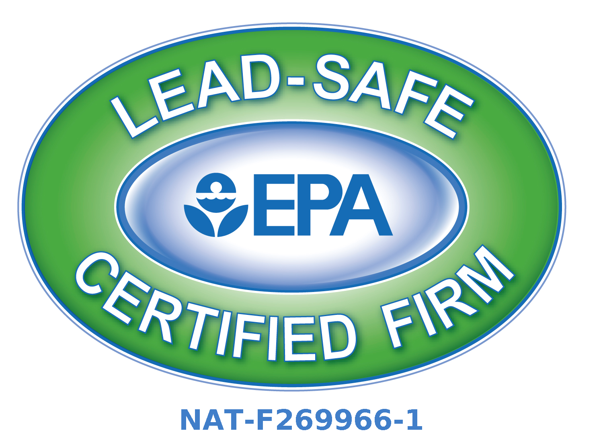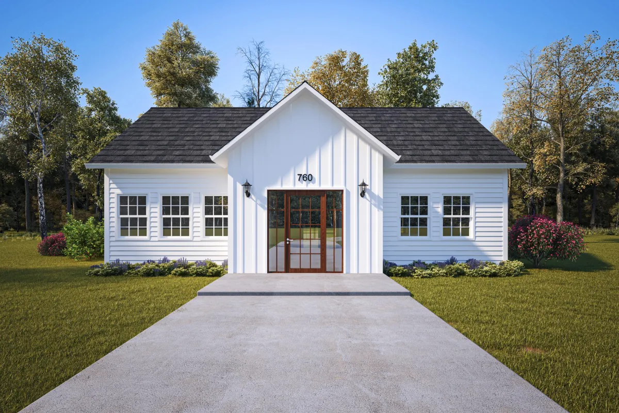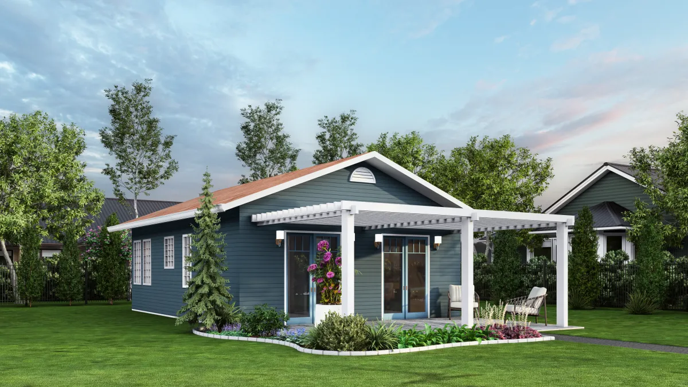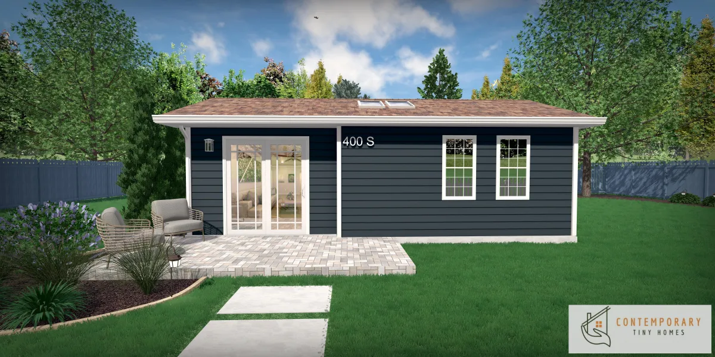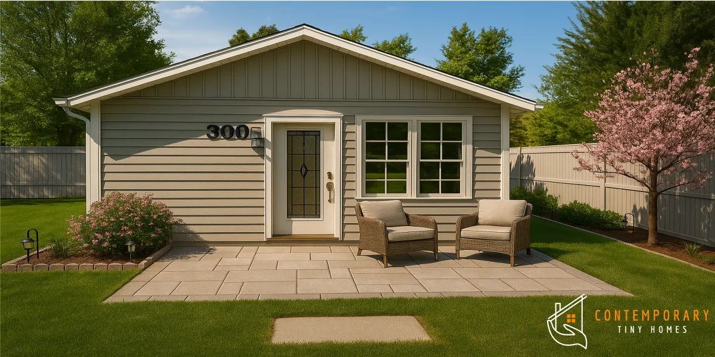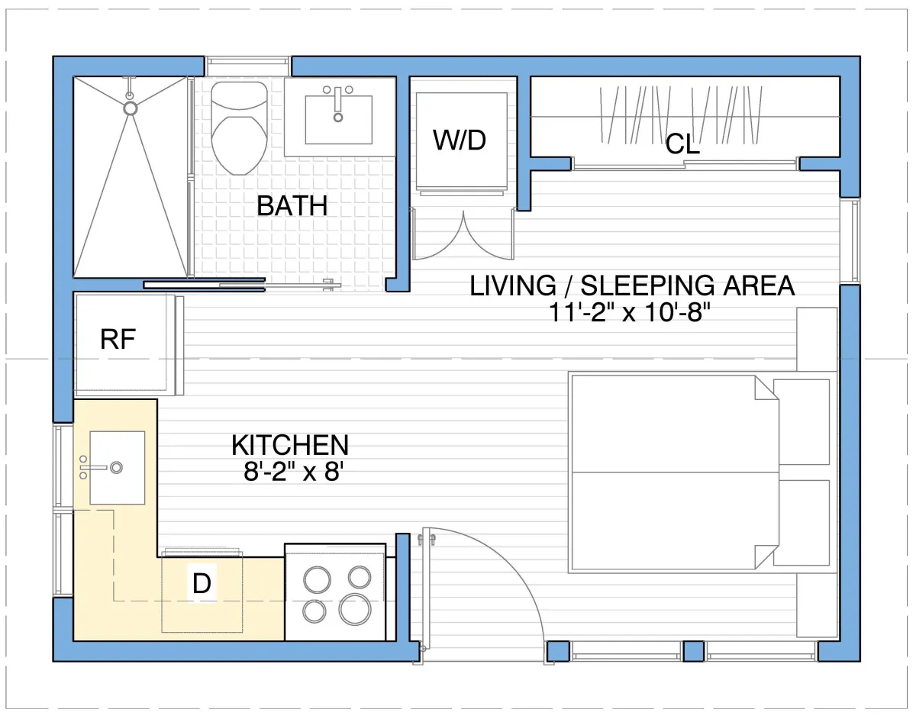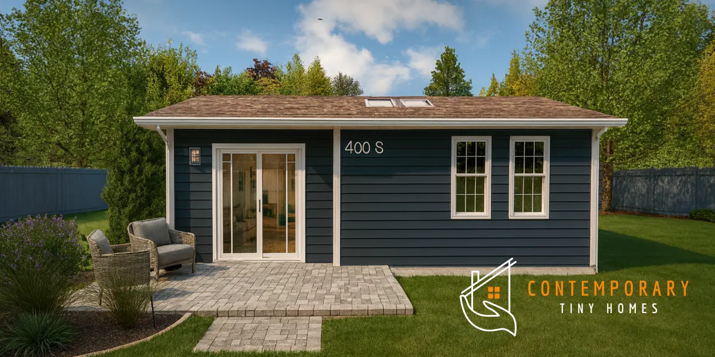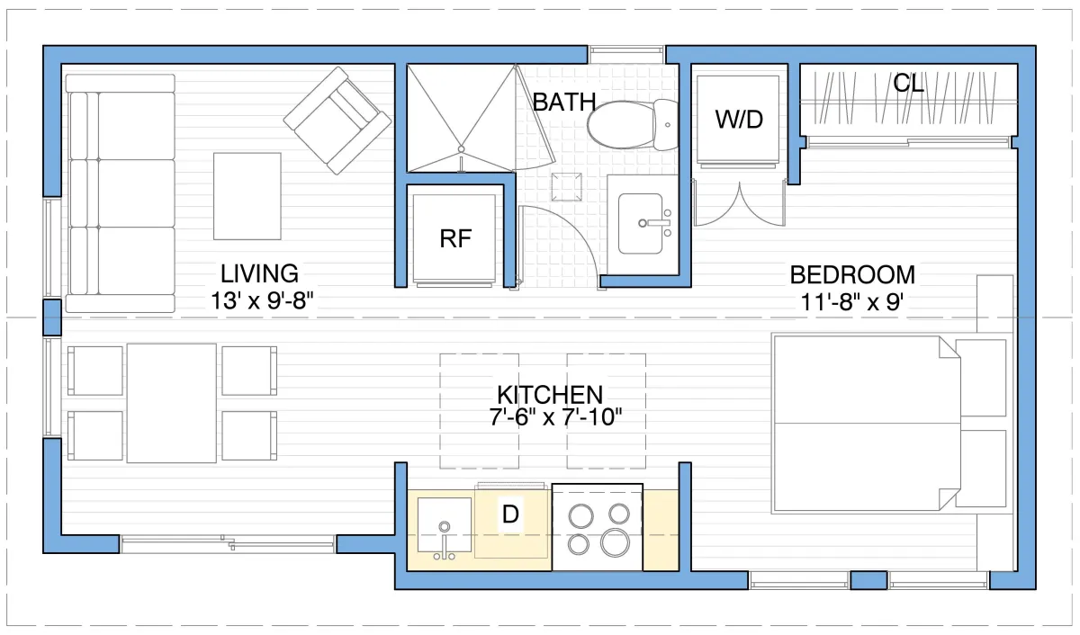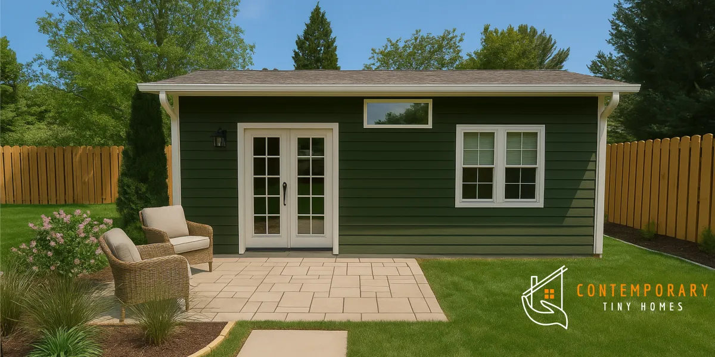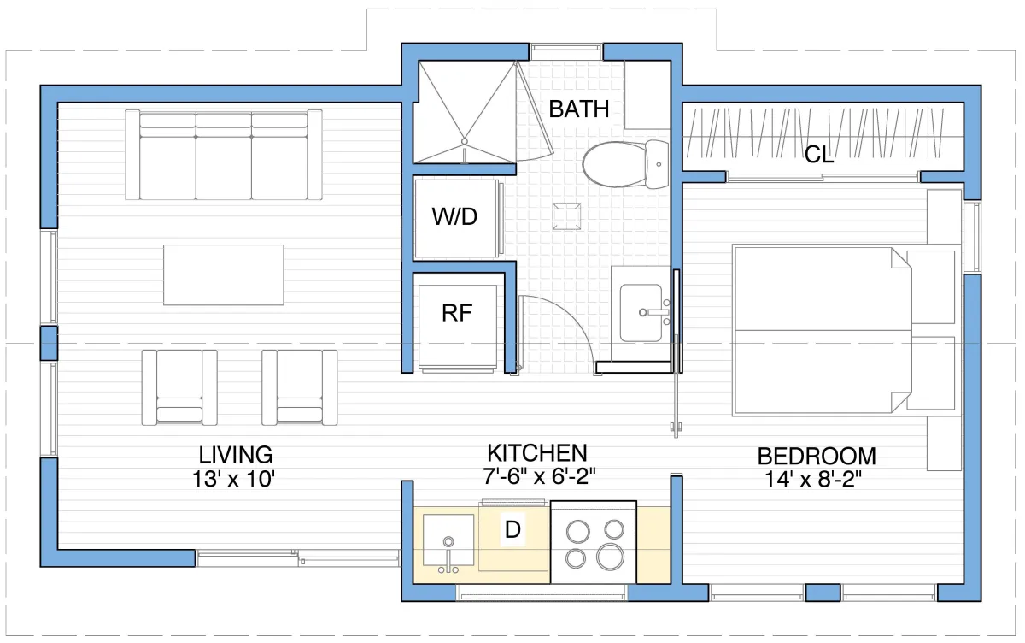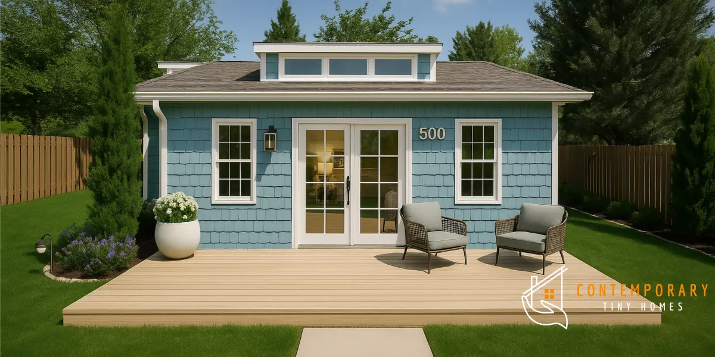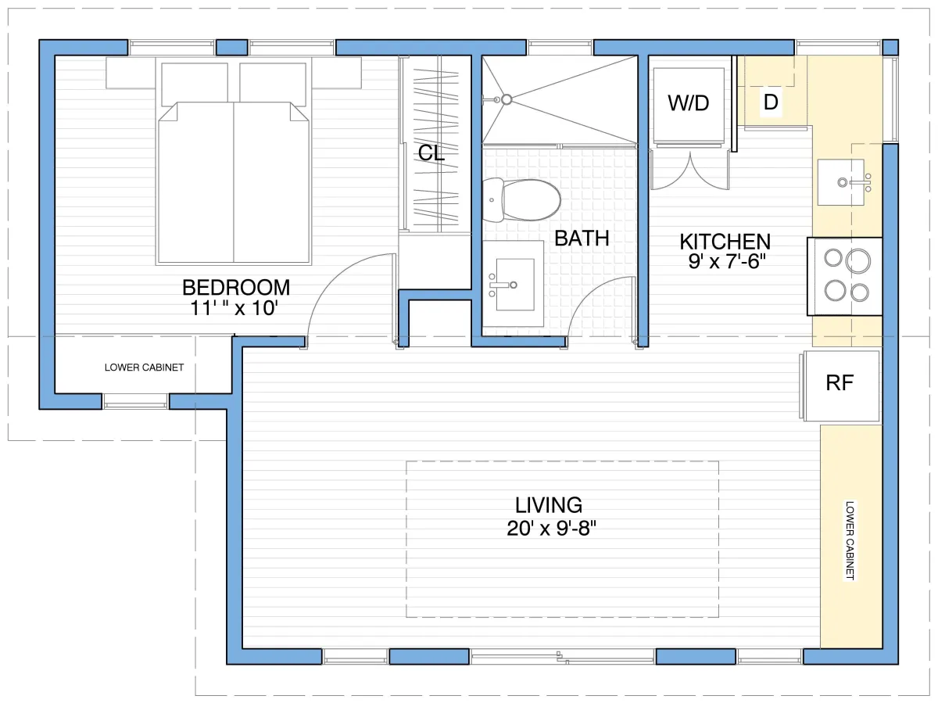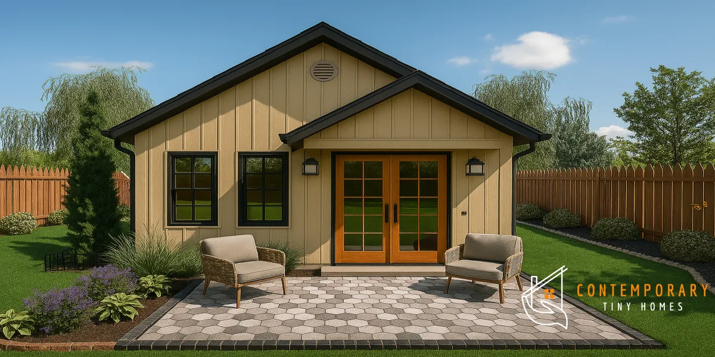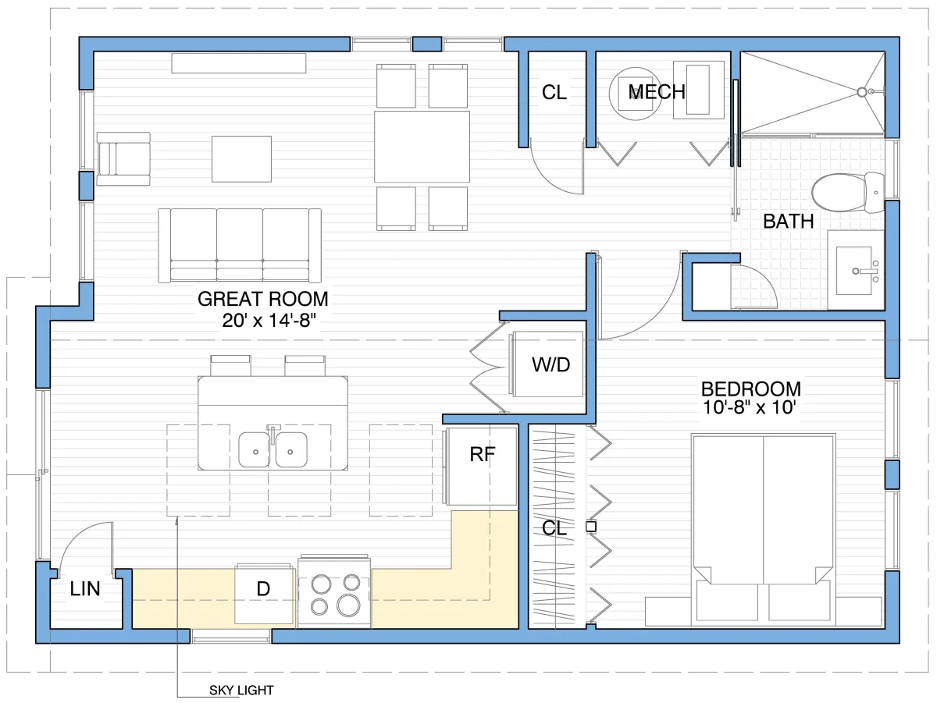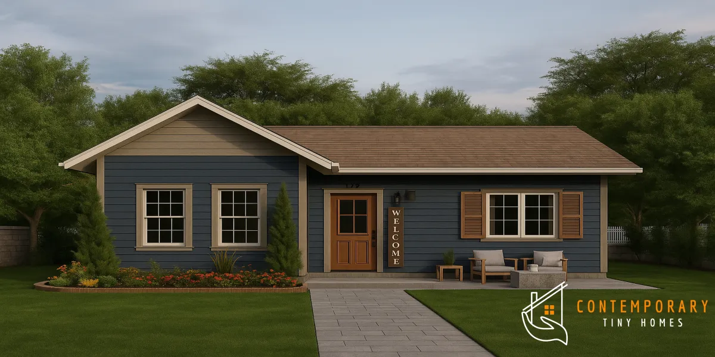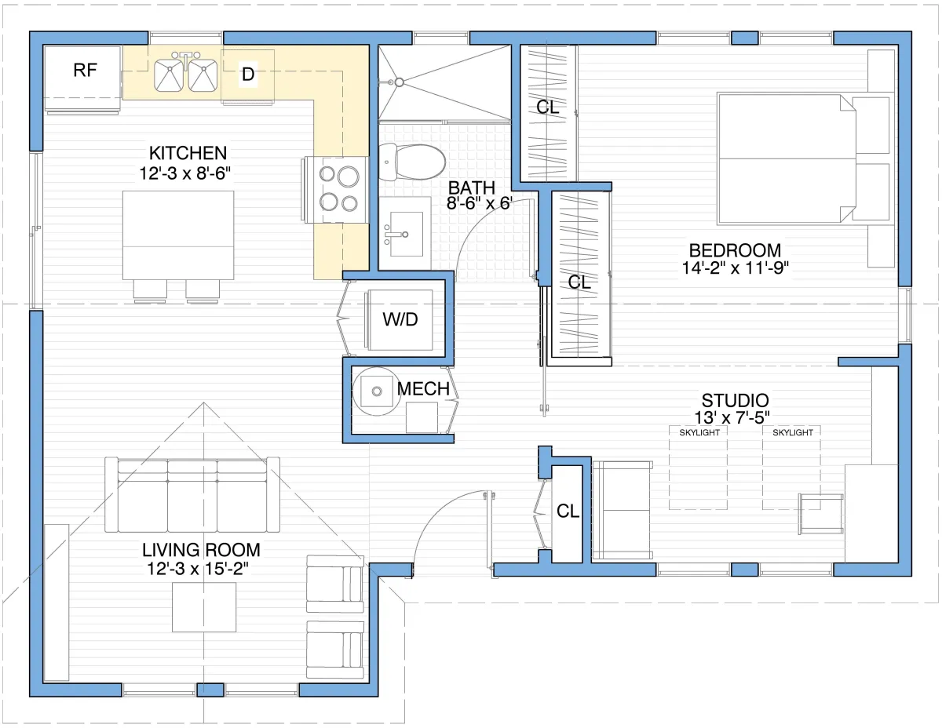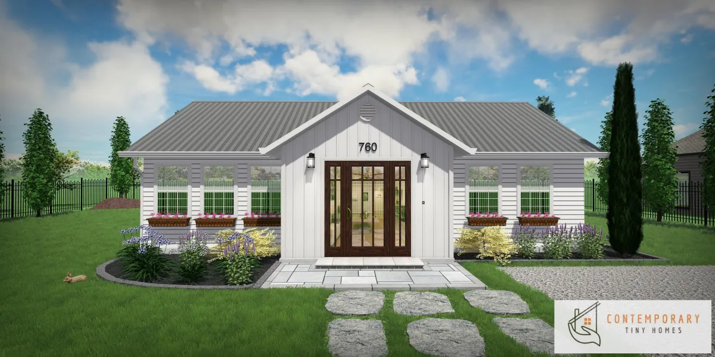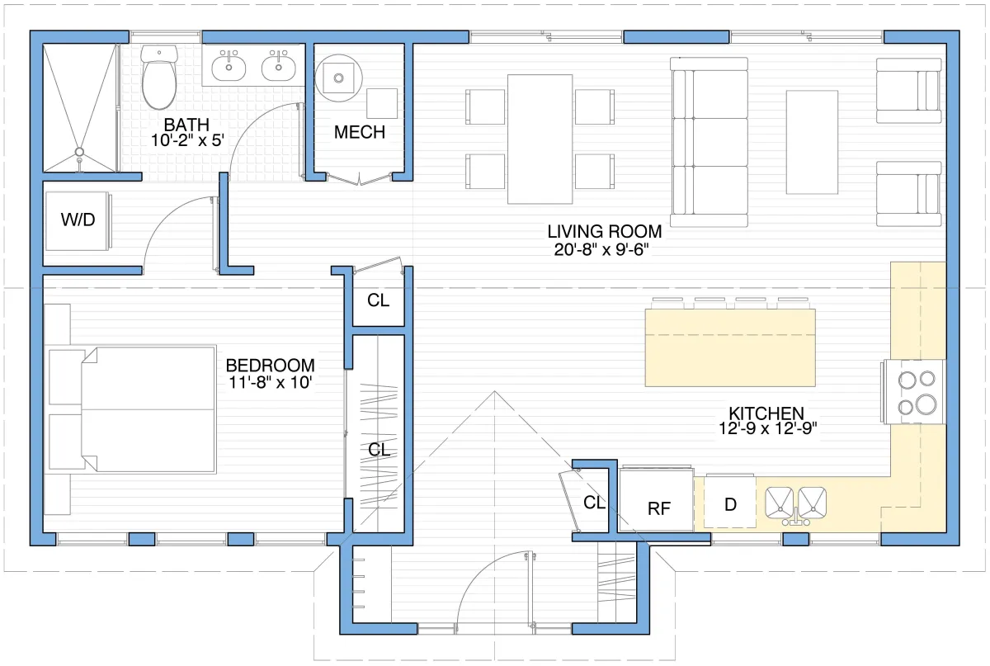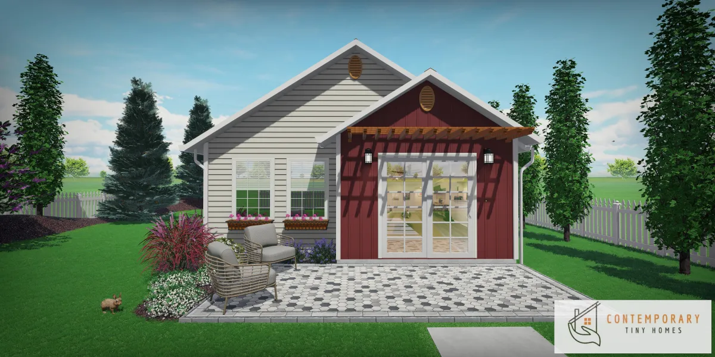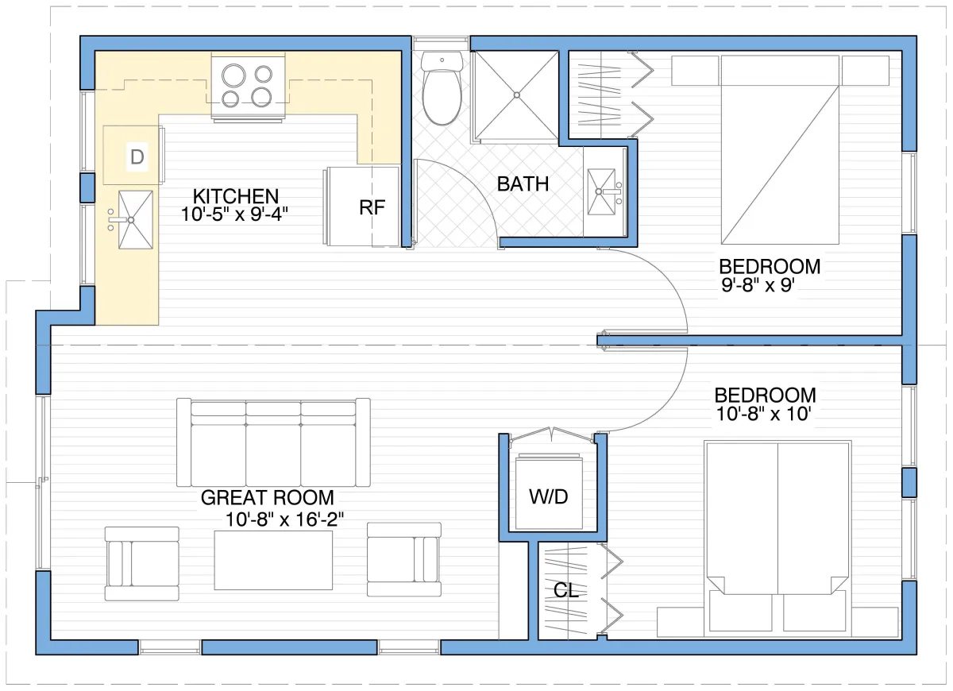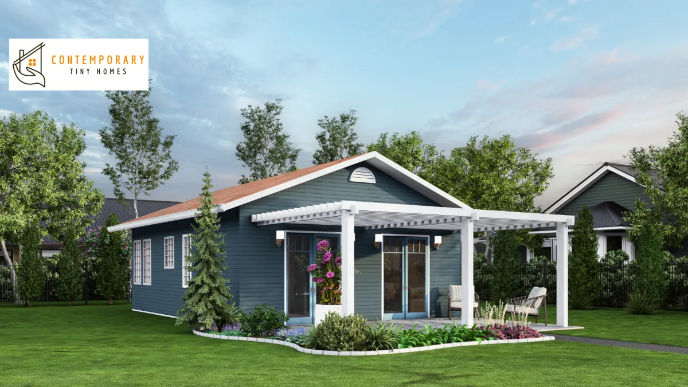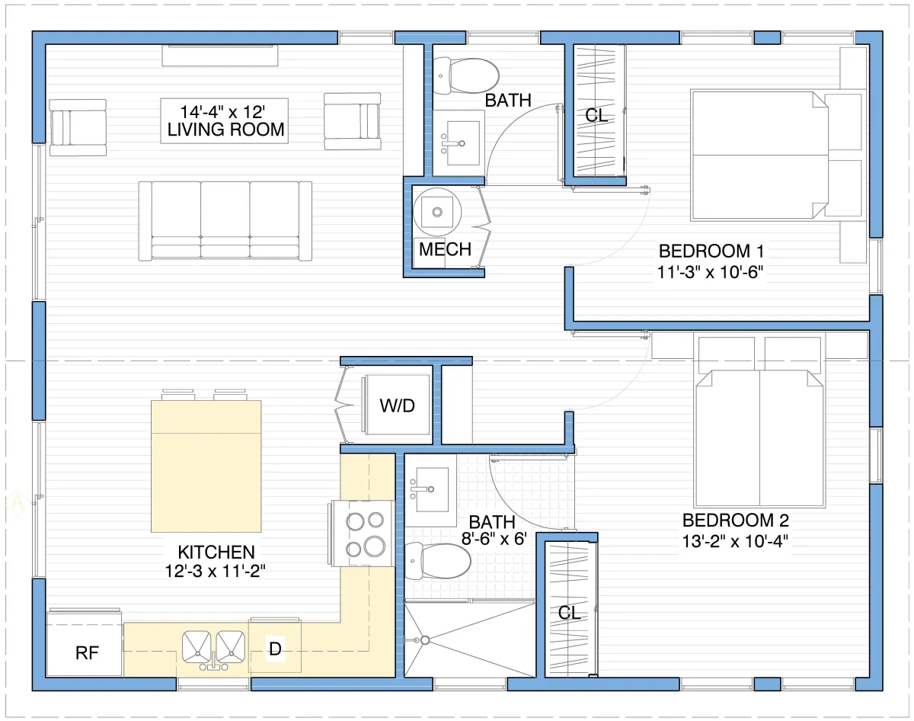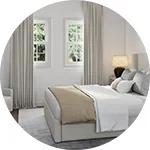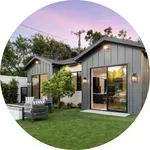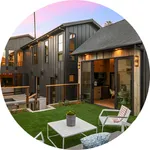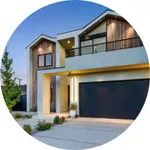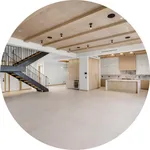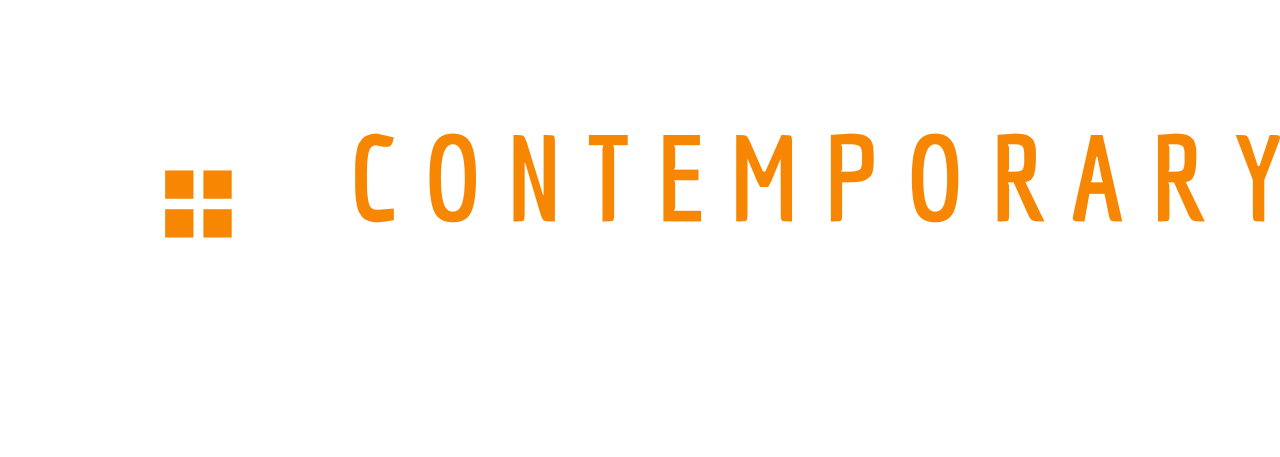
Contemporary Tiny Homes: Your Connecticut ADU Experts
Schedule your FREE Consultation Call Today!
We can't wait to learn more about your ADU needs and see how we can be of assistance.
Whether you're creating a space for aging parents, family members or guests, or want the perfect home office, our Accessory Dwelling Units (ADUs) provide flexible and comfortable living spaces for all. Contemporary Tiny Homes takes the stress out of building your dream tiny home by managing every detail, from concept to completion. We handle everything so you can enjoy the excitement of your new space without the hassle.
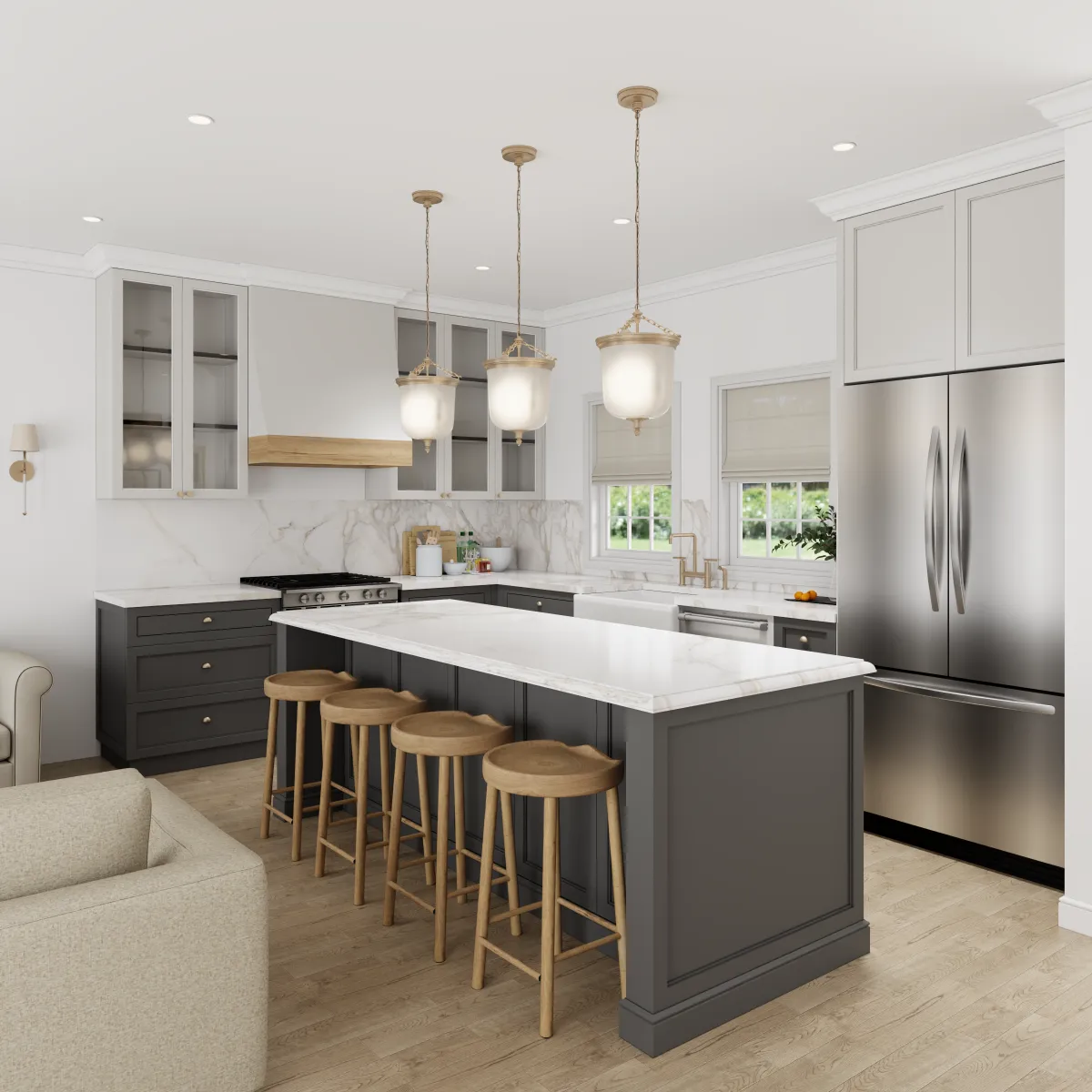
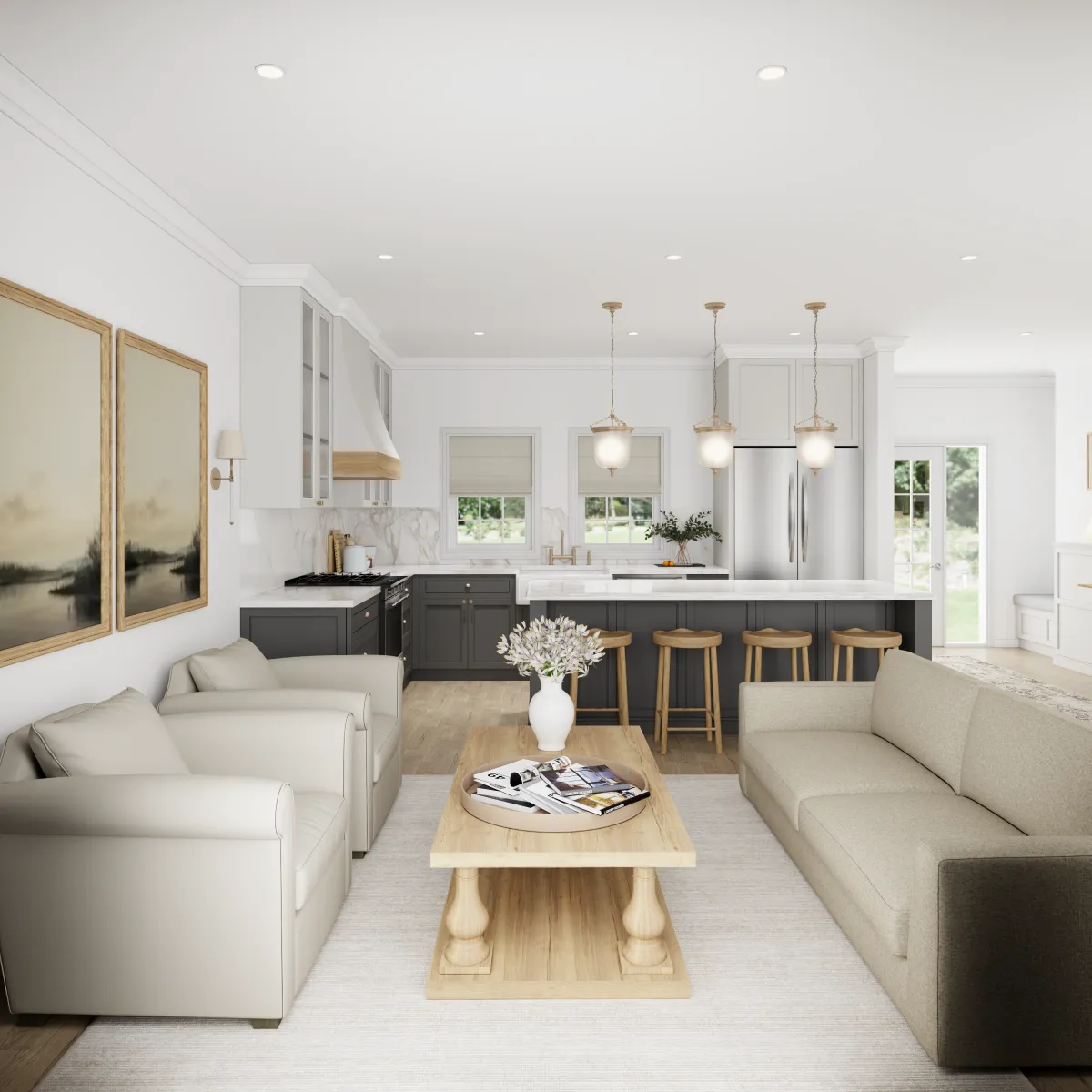
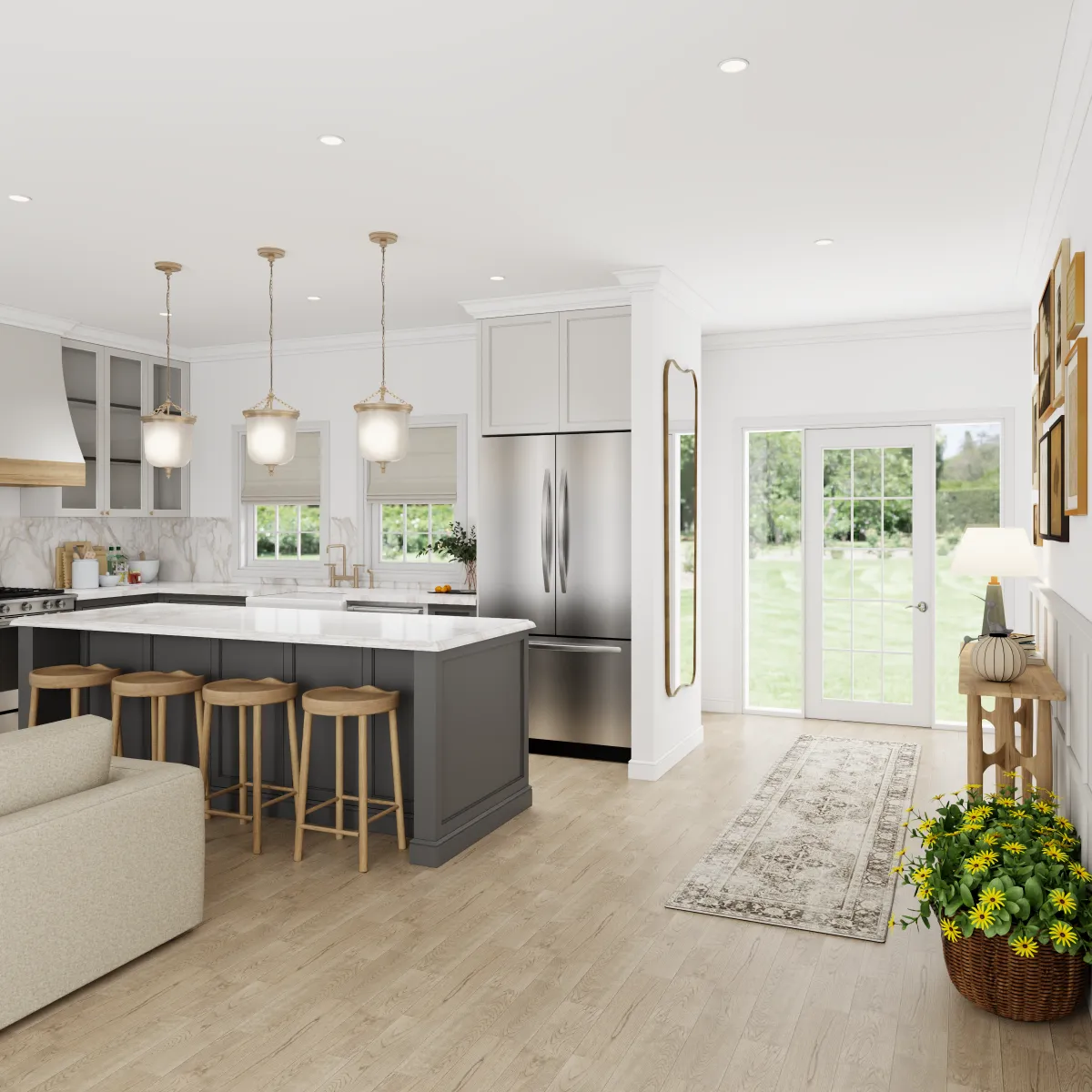
Why Build an ADU in Your Backyard?
Our customers use ADUs for various reasons, with the most common being:
Multigenerational living: Backyard granny flats or in-law suites for aging parents are a great way to keep family close. The aging parent can enjoy the privacy and independence of having their own space, but they can be checked in on as needed, spend time with their grandkids, and relish the company of their family.
Investment opportunity: Most towns in Connecticut allow the homeowner to rent out either their main home or the ADU while living in the other. It's a great way to generate some extra income and and increase the value of your property at the same time.
Home office: When working from home, it's convenient to have a space where you can do focused work and join video conference calls without having to worry about distractions typically found in a busy household such as kids playing, dogs barking, or family members watching TV or listening to music. Depending on your business, it can also be a space where you receive customers.
Guest house: Have a well-decorated and organized space dedicated for friends and relatives to stay during holidays or vacations with comfort and privacy, that allows them to enjoy their own personal time, and without disrupting the routine of your main home.
Pool house: Create a space near your pool where you and your guests can change, shower, play board games or even rest after a day of fun activities. Pool houses can be equipped with wet bars, abundant fridge and freezer space for drinks, a galley-style kitchen and a cookout area.
Caregiver's quarters: Having an extra dwelling on your property for a caregiver can give them the comfort and privacy they need to recharge during their free time so they can perform at their best in such a demanding and important job, while you and your family can preserve your privacy and living spaces. It's important to know that for those looking into au-pairs for childcare, federal law requires host parents to have dedicated bedrooms for au-pairs.
1-Bedroom ADU Models
The Perfect Blend of Comfort and Functionality
Our one-bedroom models offer the perfect blend of cozy living and thoughtful design. Ideal for singles or couples, these ADUs provide a private retreat while maximizing comfort and functionality in a compact space.
1-410: A stylish one-bedroom model, perfect for short stays with a streamlined layout that maximizes space.
1-500: An ADU that has a dormer with oversized windows for an inviting, sun-lit space that's great as a granny-flat or as a guest house.
1-613: A balanced one-bedroom design that offers flexibility and comfort for hosting guests.
1-737: A large one-bedroom in-law suite with a flexible studio area in the bedroom, which can be used as as a reading nook, a home office space, or a walk-in closet.
1-760: A one-bedroom ADU with a great open-plan design merging the foyer, dining room, living room and kitchen into an expansive space for those who enjoy entertaining friends.
2-Bedroom ADU Models
Spacious and Versatile Tiny Home Living
Our exclusive two-bedroom models combine modern design with generous living space. Available in one-story and two-story options, these ADUs are perfect for small families, couples, or anyone looking to maximize space without sacrificing comfort.
2-613: A cozy ADU for those who need a two-bedroom home that doesn't break the bank.
2-805: Spacious, one-story design with two separate bedrooms and an open-concept living space, ideal for a couple who enjoys comfort and space.
2-907: A two-story design with separated living and sleeping spaces, offering privacy and a full guesthouse experience. For those who need more space, this ADU model can be easily customized into a 1,000 or 1,200 SF ADU home.
Studio ADU Models
Cozy Home for Those Who Prioritize Practical Living
Our stylish studio models are perfect for those who are looking for a space for guests or a home office, or for those who enjoy practicality. Ideal for singles, these ADUs have just the right amount of space you need to live in comfort.
S-300: A minimalist ADU that's perfect as a granny pod or in-law suite. Easy to clean and maintain, you'll have everything you need.
S-400: With a galley-style kitchen and an open-plan format, this studio ADU offers flexibility. You'll have the freedom to personalize it as you see fit. Upon request, we can easily build it as a 1-bedroom ADU at no additional cost.
Our Standard Detached ADU Models
Explore our standard detached tiny home models or let us design a custom model the way you want it.
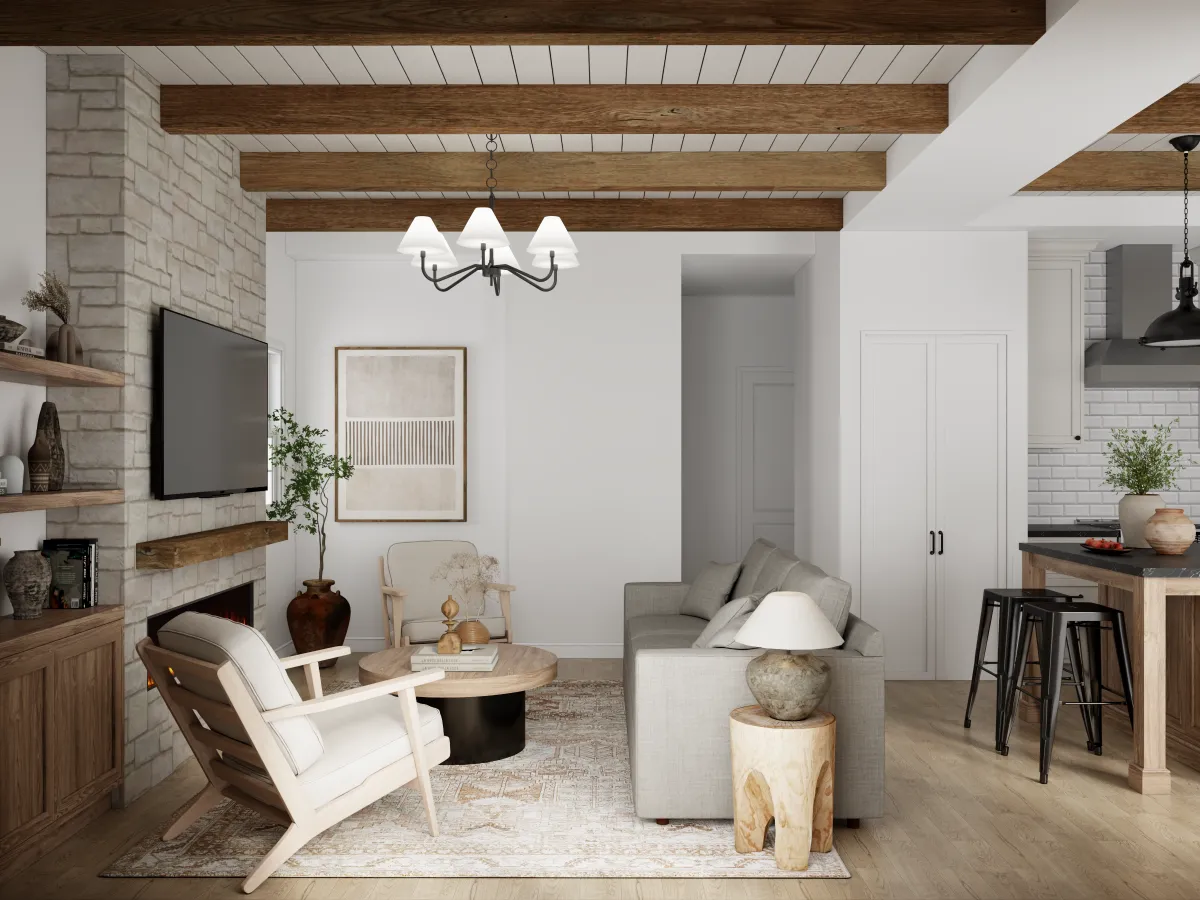
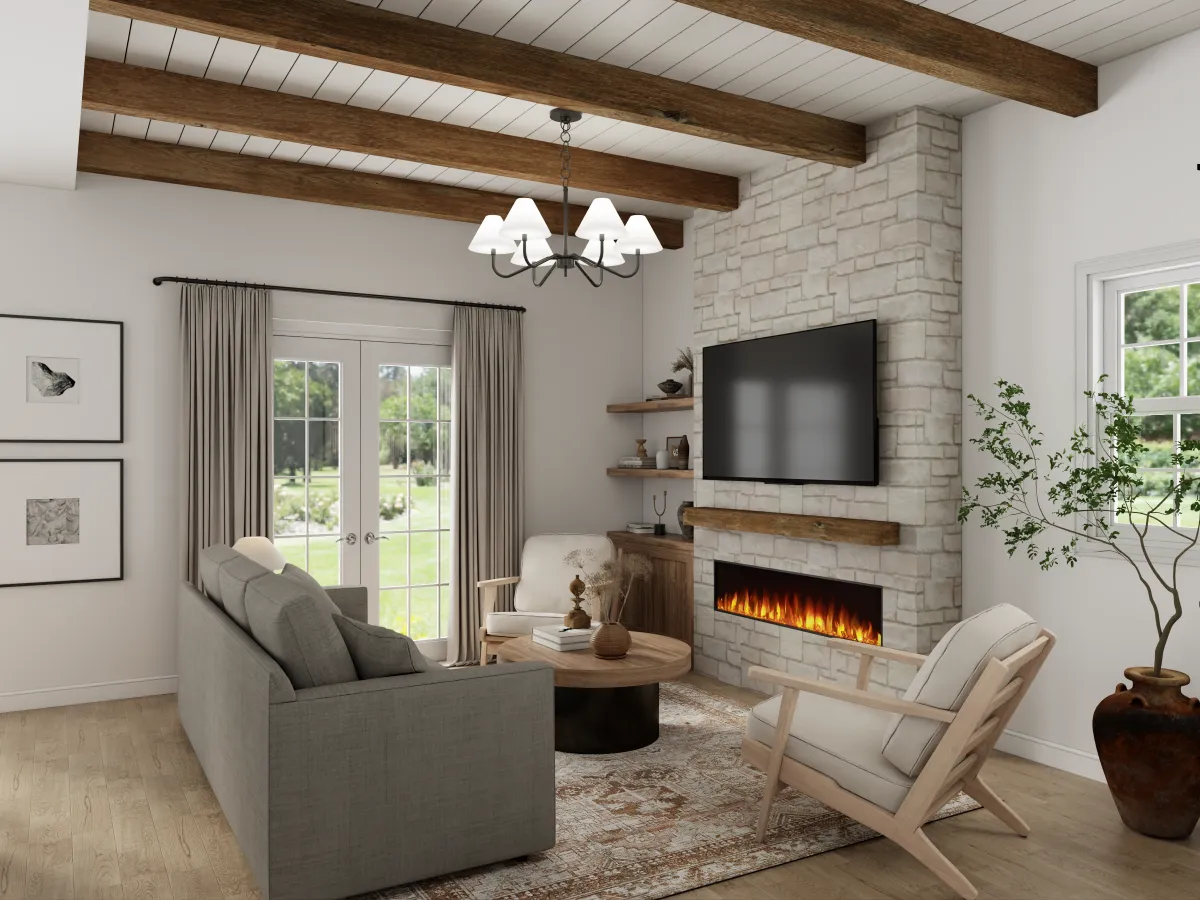
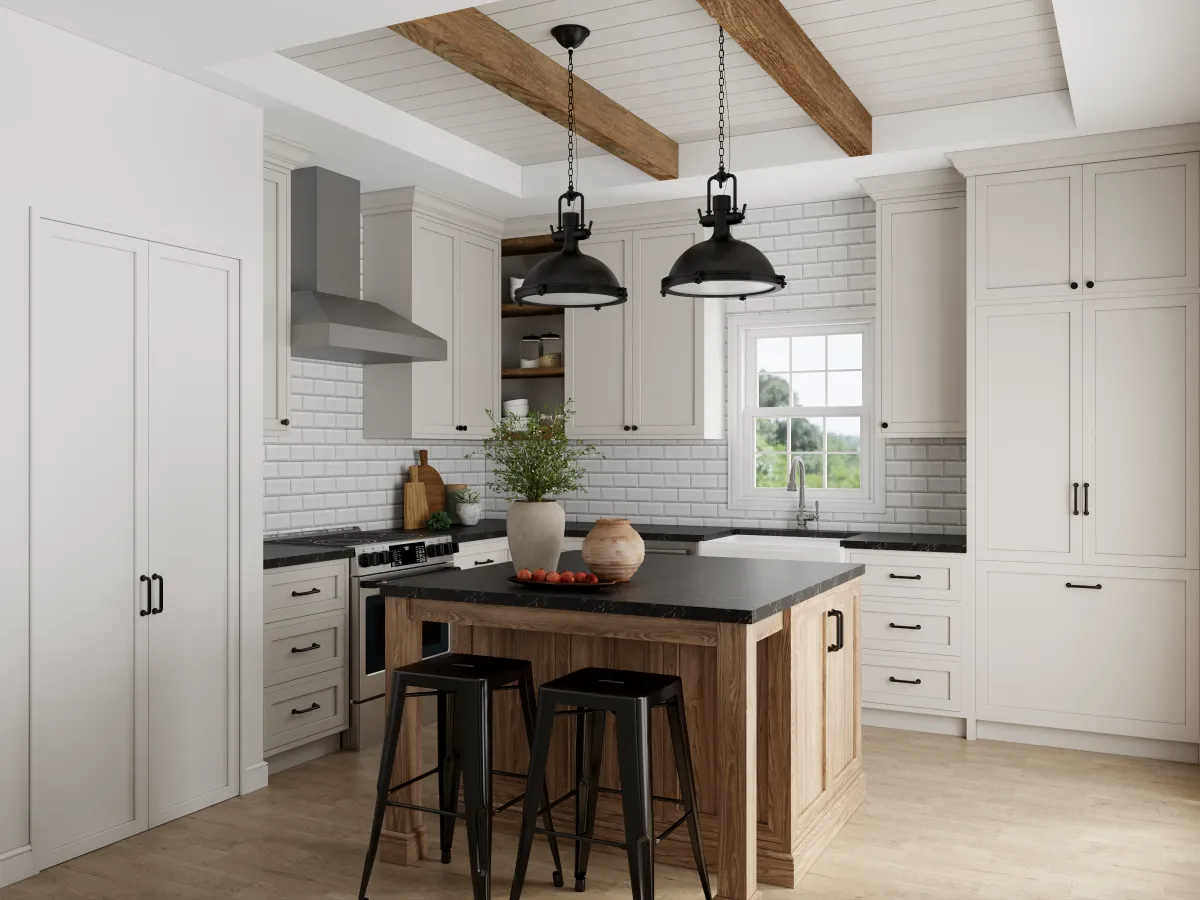
Discover Our ADU Solutions
Explore our home solutions to transform your property with functional and stylish ADU designs.
Discover Our ADU Solutions
Explore our home solutions to transform your property with functional and stylish ADU designs.
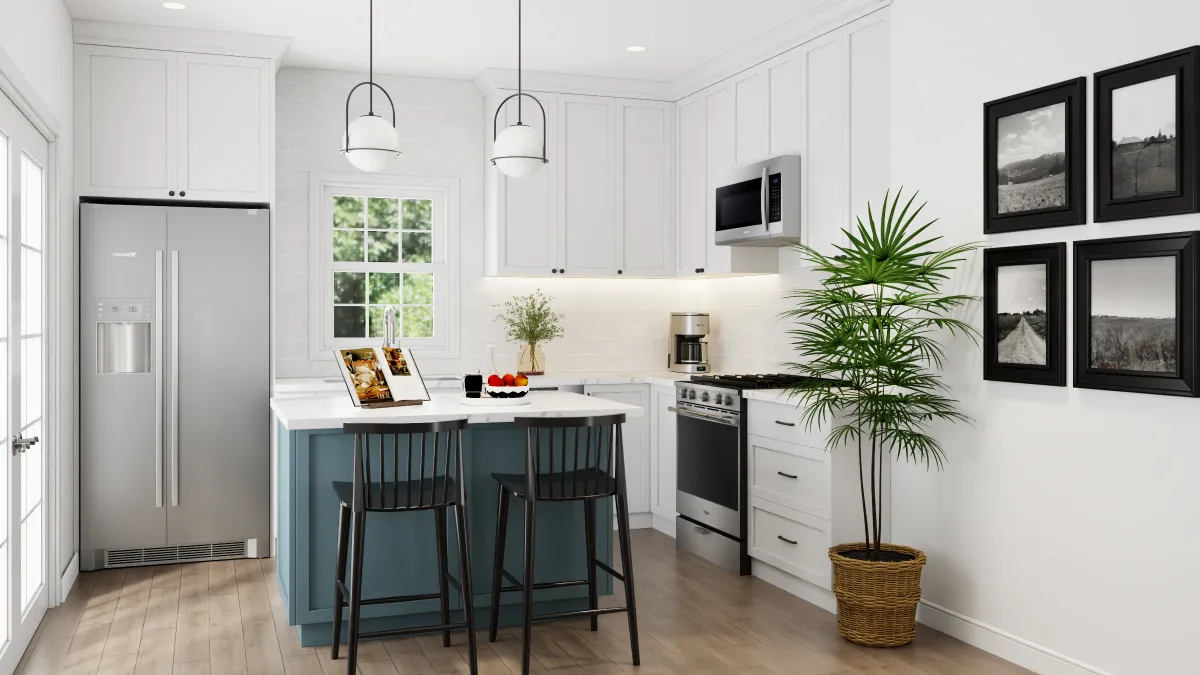
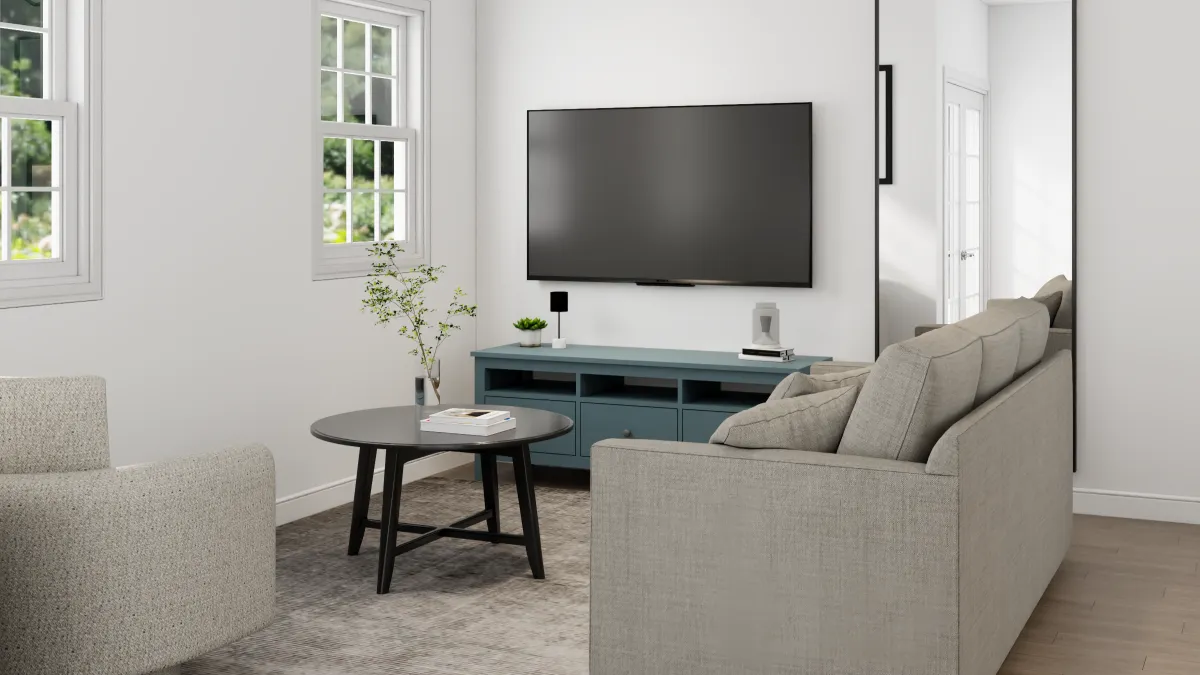
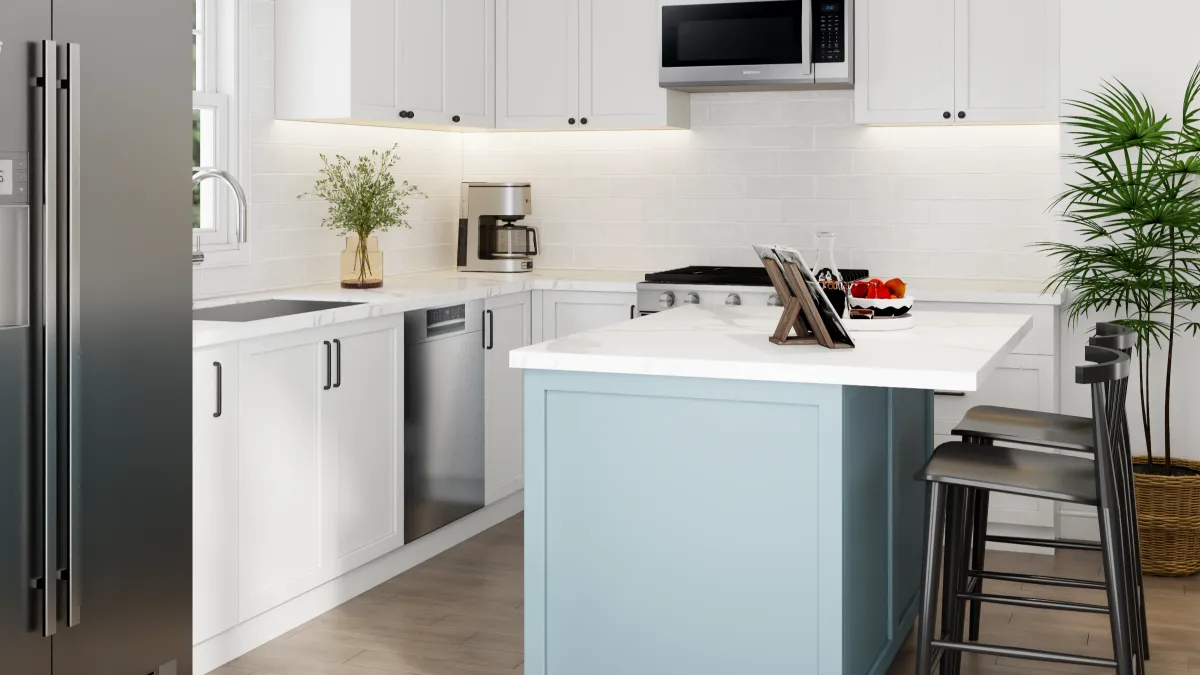
Our 4-Phase Process
At Contemporary Tiny Homes, we make building your ADU simple and stress-free
We'll handle all aspects of the process for you:
1. Design your custom ADU.
2. Obtain all necessary permits from your town's authorities.
3. Prepare the construction site, do all the excavation, foundation and permanent connection to all utilities (water, sewer and electricity), and build your home including all systems (plumbing, electric, central heating & cooling, and on-demand water heater), high-efficiency doors, windows and insulation (spray foam insulation throughout!), interior & exterior finishes, and all bathroom, kitchen & lighting fixtures.
4. Invite you for a walkthrough to ensure everything has been completed to your satisfaction and according to the agreed-upon plans & specifications.
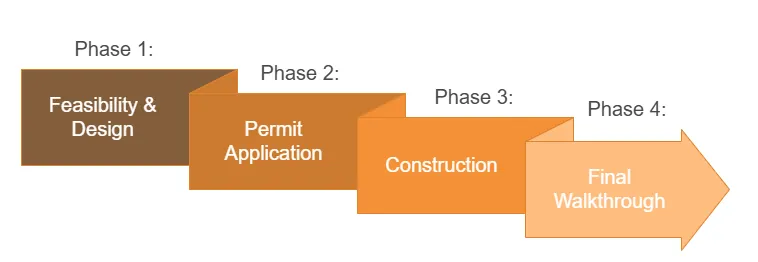
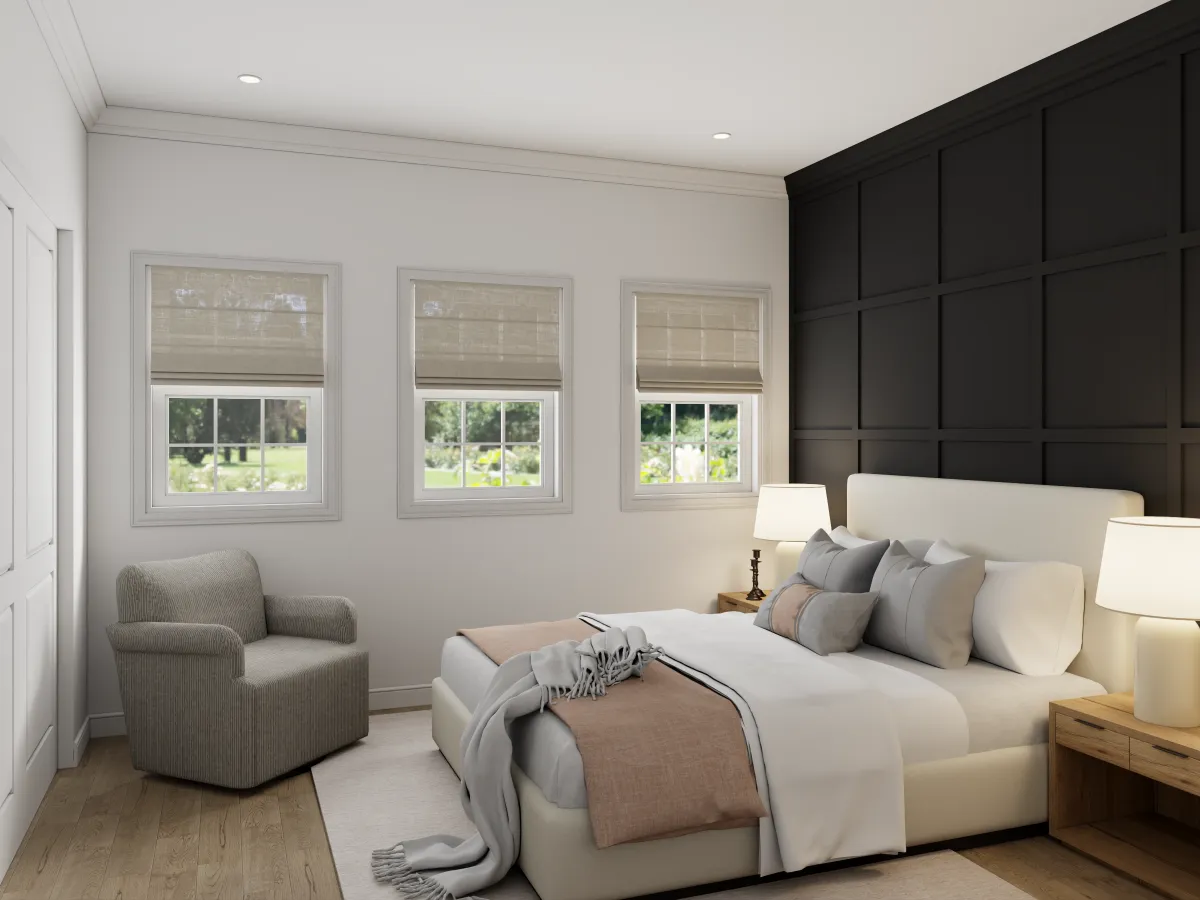
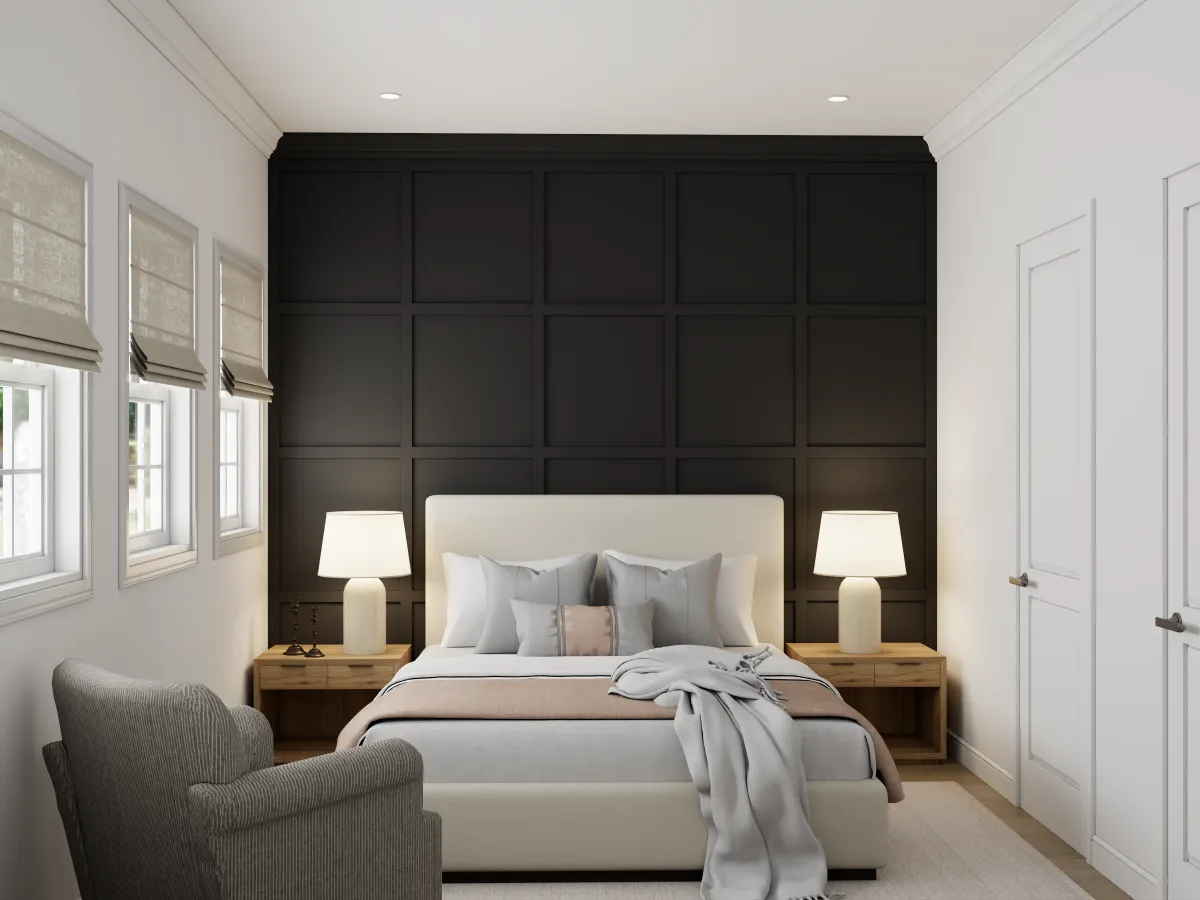
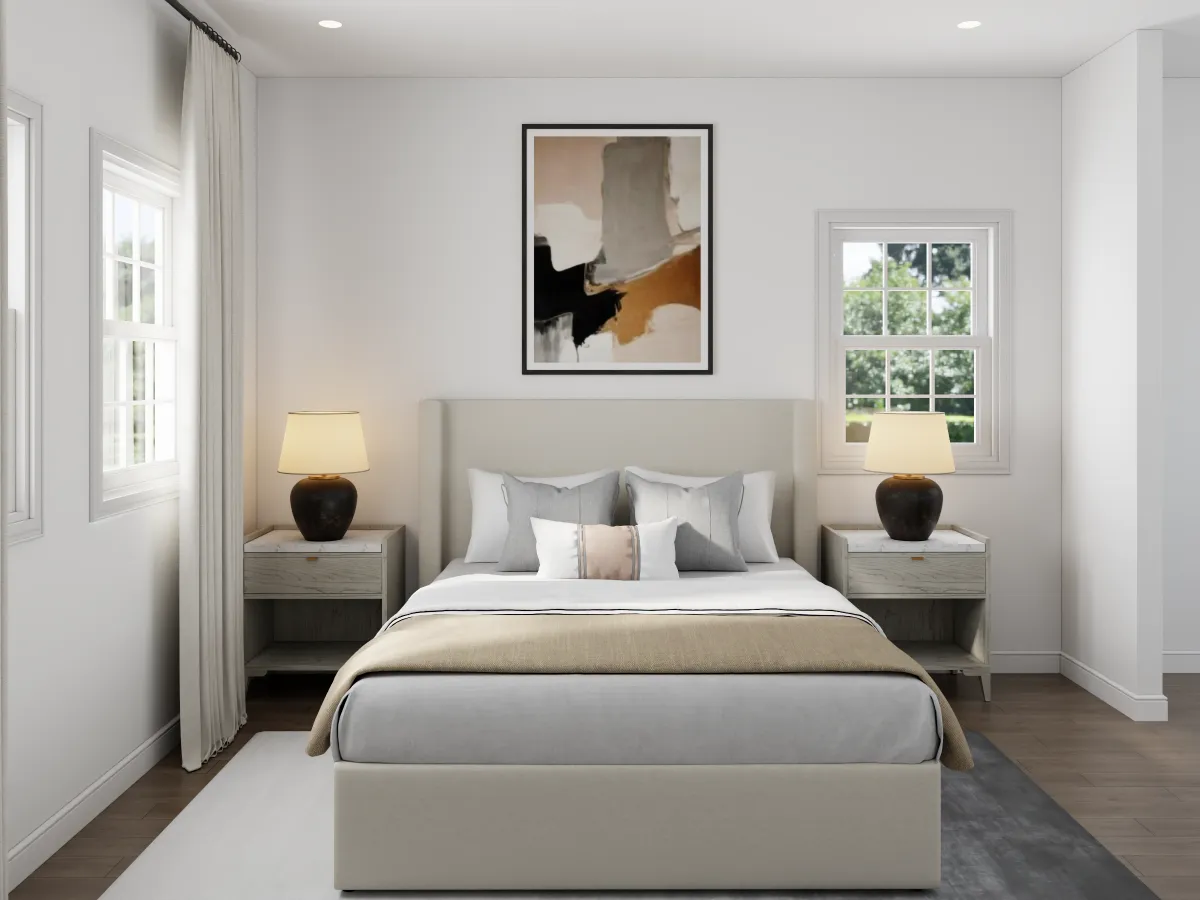
We Offer Financing Through Quality Lending Partners
Tap into the equity of your home to fund your ADU with manageable monthly payments through a HELOC. Other financing modalities such as Construction Loans as well as Secured and Unsecured Personal Loans are also available.
Lower Rates
Compared to alternatives such as personal loans and credit cards
Fast Funding
Full draw up front with funding in as few as 5 days!
100% Online Application
No need to go to the bank; apply from the comfort of your home
Up to $400k
1st, 2nd or 3rd lien positions with terms of 5, 10, 15 or 30 years!
See Your Rates In a Few Clicks
Without impacting your credit score!
Tip for Empty-Nesters, Those Approaching Retirement Age, or Those Who Are Seeking Investment Opportunities
1. Move into a brand new ADU in your backyard, with monthly financing payment typically in the $1,000 to $1,500 range, depending on the size of your ADU (30-year HELOC with no down payment).
2. Rent out your main home, which can typically generate you $2,000 to $4,000 per month or more, depending on your home and on the town your home is in.
3. Use the difference to save, to have a more comfortable retirement, or to pay your ADU faster, all while increasing the value of your property and building generational equity.
Visit Our Office
Come grab a coffee or tea and some warm cookies with us in our office in Norwalk, CT and discuss your tiny home needs.
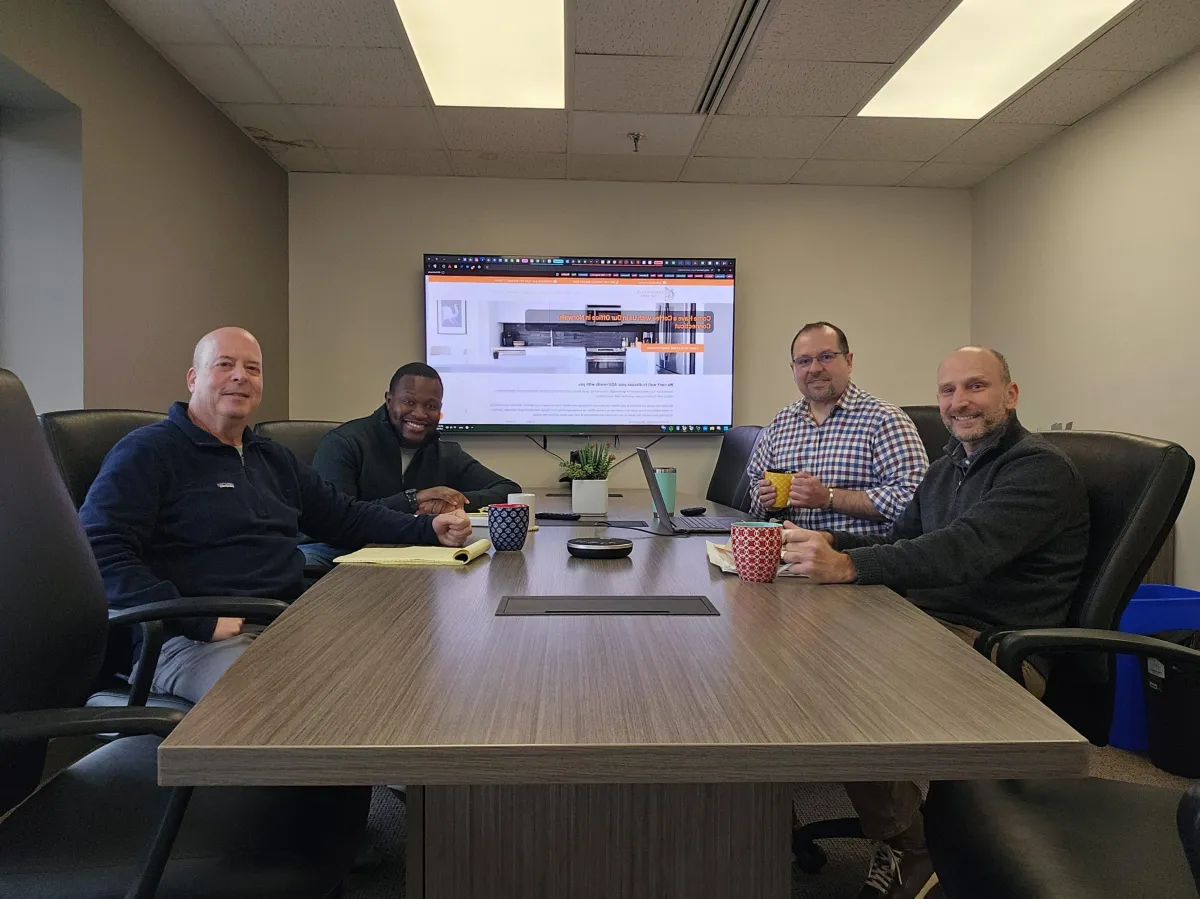
Find the Perfect Tiny Home Model for You
Whether you're downsizing into an ADU in your backyard to rent out your main home and generate some passive income, adding an in-law suite for an aging parent, or creating a guest retreat, we have the perfect tiny home model for you. Schedule a free consultation today to discuss your vision with one of our ADU professionals.
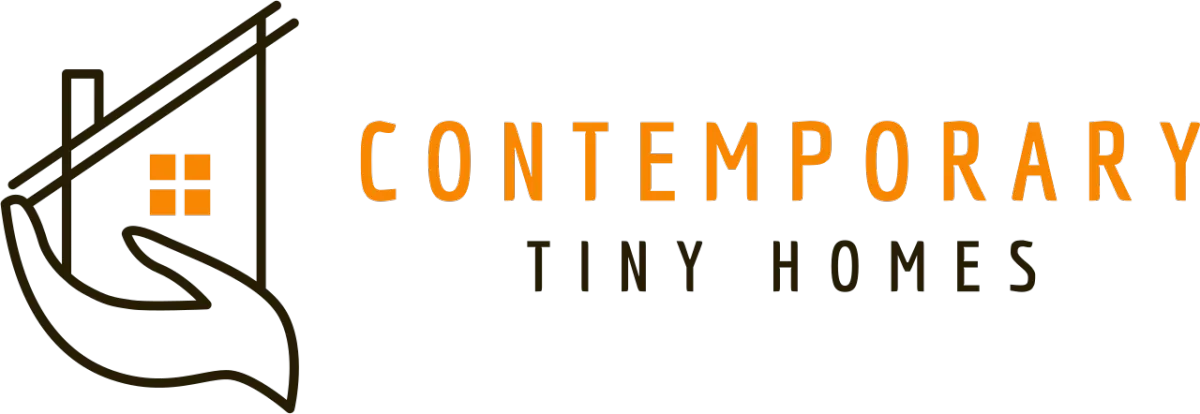
Copyright 2026. All rights reserved. Norwalk, CT
Connecticut's New Home Construction Contractor License: #NHC.0017654
EPA Lead-Safe Certified NAT-F269966-1

