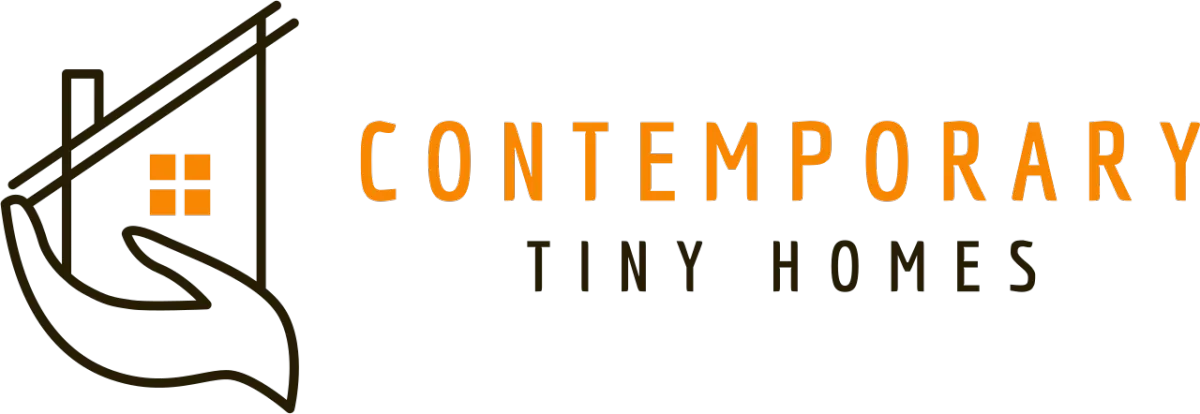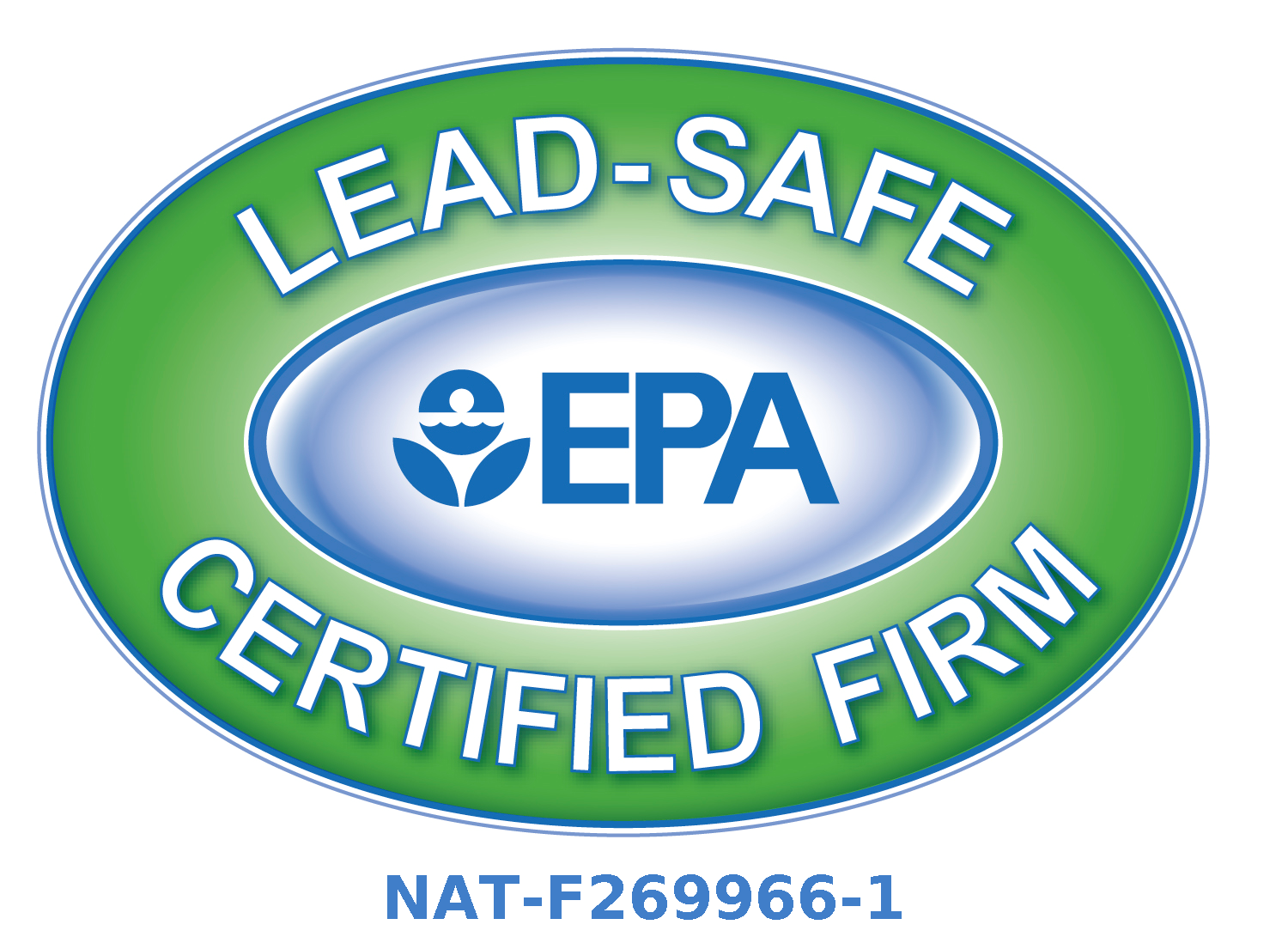Frequently Asked Questions About Tiny Homes and ADUs
Frequently Asked Questions About Tiny Homes and ADUs
Get Answers to Your Questions About Design, Construction, and More
If you don't see the answer to your question below, send us an email and we will get back to you as soon as we can!
Getting Started FAQs
What is a Tiny Home?
A Tiny Home, also known as an Accessory Dwelling Unit or “ADU” is a small self-contained dwelling that can be either attached to a primary dwelling or freestanding structure.
What is an ADU?
An ADU (Accessory Dwelling Unit) is a secondary residential unit on the same property as a main house. ADUs can be attached, detached, or converted spaces like garages or basements.
What is an In-Law Suite?
An in-law suite is a type of ADU designed for family use, offering independent living space with its own bedroom, kitchen, and bathroom.
What is an Attached ADU?
An attached ADU is built as an extension to the main home, sharing one or more walls but maintaining a separate entrance and living space.
What is a Detached ADU?
A detached ADU is a stand-alone residential unit built separately from the main house, often in the backyard.
What is a Garage ADU?
A garage ADU is a residential unit converted from an existing garage or built as a new structure on top of or adjacent to a garage.
What is a Basement ADU?
A basement ADU is created by converting a basement into an independent living space with its own entrance and amenities.
Why choose to build a Tiny Home / ADU / In-Law Suite in Connecticut?
Connecticut’s zoning reforms and increasing property values make ADUs a smart investment for multigenerational living, rental income, or expanding living space.
What can an ADU be used for?
ADUs are versatile and can be used for multigenerational living, rental income, guest accommodations, home offices, studios, or caregiver quarters.
Where can I find more information about building Tiny Homes/ADU/In-Law Suites in Connecticut?
Check resources like local zoning offices, our blog, or state housing initiatives.
Cost and Finance FAQs
How much does it cost to build an ADU in Connecticut?
The cost of every project varies depending on size, design, materials, and permits. Contemporary Tiny Homes works with you to customize options that fit your goals and budget.
What are the financing options available for building an ADU?
Options include home equity loans, construction loans, cash-out refinancing, and personal loans.
Are there cost-effective ways to build a Tiny Home / ADU / In-Law Suite?
Yes, Contemporary Tiny Homes allows you to select materials and appliances that can help to reduce costs.
Can I get a mortgage for a Tiny Home / ADU / In-Law Suite?
Yes, some lenders offer specialized loans for ADUs. Mortgages may depend on whether the unit is permanently affixed to the property.
Land & Zoning FAQs
Where can I legally build a Tiny Home / ADU / In-Law Suite in Connecticut?
Connecticut laws vary by town. Many municipalities allow ADUs, especially with recent zoning reforms. Contemporary Tiny Homes is happy to look into your local zoning codes as part of our free feasibility report.
Do I need to own land to build a Tiny Home / ADU / In-Law Suite?
Yes, you need to own or lease land where zoning permits ADUs or Tiny Homes.
Can I build a Tiny Home / ADU / In-Law Suite in my backyard?
Yes, as long as your property complies with zoning and setback regulations.
What permits and approvals are needed to build a Tiny Home / ADU / In-Law Suite?
You’ll need zoning, building, electrical, and plumbing permits, which vary by municipality.
Construction and Design
How long does it take to build a Tiny Home/ADU/In-Law Suite?
Typically 6-12 months, depending on design complexity, permitting, and construction timelines.
What materials are best for building a Tiny Home/ADU/In-Law Suite?
Sustainable materials like insulated panels, steel framing, and energy-efficient windows are ideal for durability and cost-efficiency.
What are the most important design considerations for a Tiny Home/ADU/In-Law Suite?
Maximize space, ensure energy efficiency, and create a functional layout that suits your needs.
Can I customize my Tiny Home/ADU/In-Law Suite?
Yes, you can tailor the design, layout, and features to match your preferences and property requirements.
How are utilities like water, electricity, and sewage handled in a Tiny Home/ADU/In-Law Suite?
Utilities can connect to the main house, or you can install independent systems like septic tanks or solar panels.
Can a Tiny Home/ADU/In-Law Suite be energy-efficient and eco-friendly?
Yes, with solar panels, energy-efficient appliances, and insulation, ADUs can be highly sustainable.
What heating and cooling options are available for Tiny Homes/ADU/In-Law Suites in Connecticut?
Options include ductless mini-splits, radiant floor heating, and energy-efficient HVAC systems.
Legal & Insurance
What are the legal requirements for owning and living in a Tiny Home/ADU/In-Law Suite in Connecticut?
Compliance with zoning laws, building codes, and property setbacks is essential.
What are the legal requirements for owning and living in a Tiny Home/ADU/In-Law Suite in Westchester County, NY?
In Westchester County, legal requirements include adherence to local zoning codes, building permits, and occupancy regulations. It's also important to confirm compliance with municipal policies on accessory dwellings.
Do I need insurance for my Tiny Home/ADU/In-Law Suite?
Yes, property and liability insurance are recommended to protect your investment.
What are the resale values of Tiny Homes/ADU/In-Law Suites?
Well-built ADUs can increase property values significantly and have high resale potential.
Can I customize my Tiny Home/ADU/In-Law Suite?
Yes, ADUs can generate rental income, subject to local regulations.
Email [email protected]
Phone 860-TINY-HOM (es)

Copyright 2026. All rights reserved. Norwalk, CT
Connecticut's New Home Construction Contractor License: #NHC.0017654
EPA Lead-Safe Certified NAT-F269966-1


