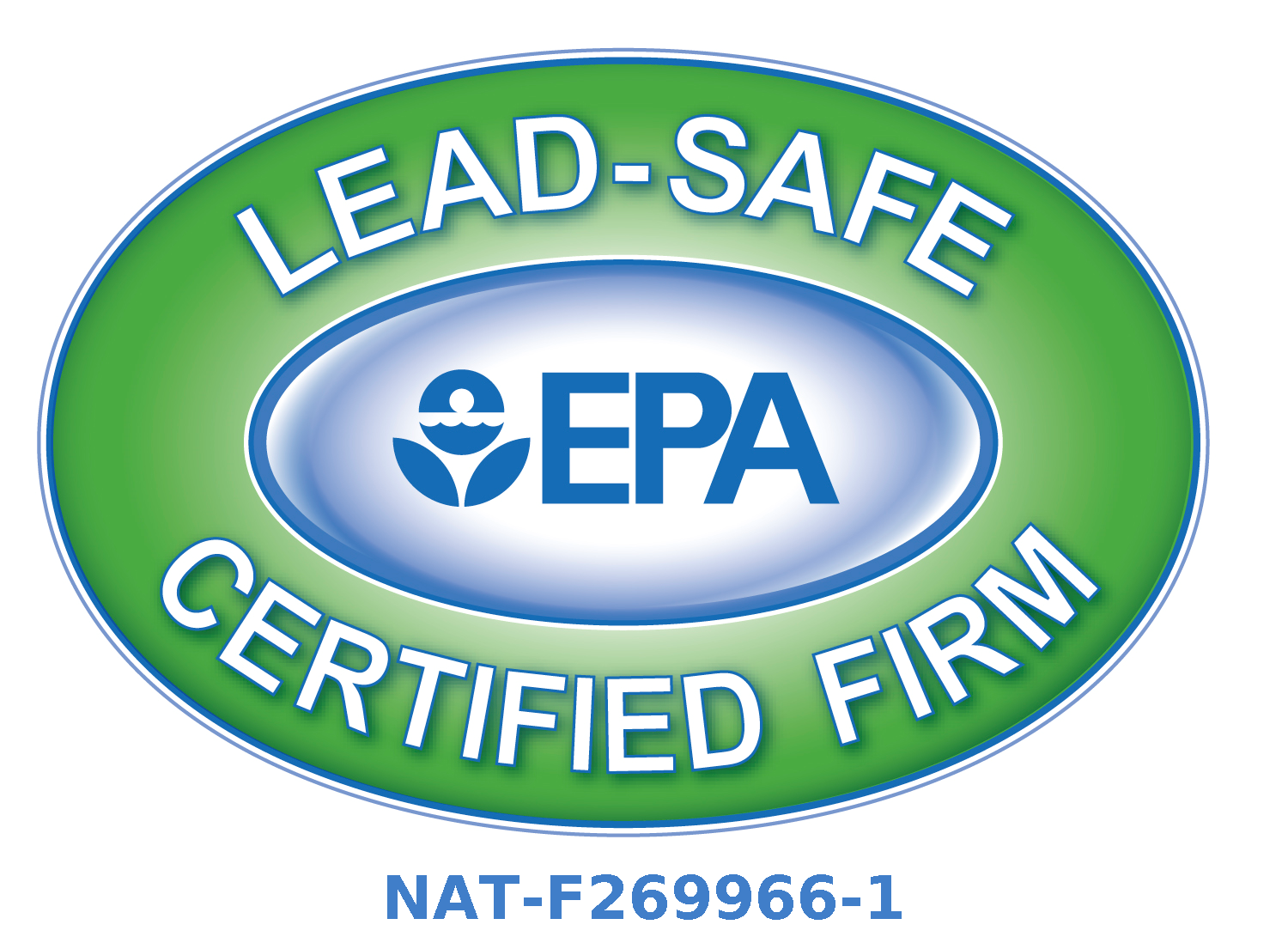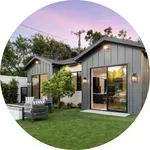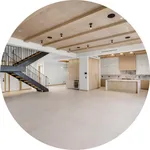Expand Your Living Space with an Attached ADU
Expand Your Living Space with an Attached ADU
Why Choose an Attached ADU?
Increase your home’s versatility without sacrificing yard space
An attached accessory dwelling unit (ADU) offers the ideal way to expand your property while staying seamlessly connected to your main residence. Perfect for creating rental income, providing housing for loved ones, or adding convenience, an attached ADU is a flexible and cost-effective solution.
Boost Property Value
By adding an attached ADU to your home, you’re enhancing its value and appeal. With integrated designs that complement your existing structure, this addition can make your home more attractive to potential buyers or renters.
Practical Living Spaces
An attached ADU is perfect for creating a private space for aging parents, a rental apartment for extra income, or a guest suite for visiting family and friends.
Cost-Effective Solution
Compared to standalone units, attached ADUs often require fewer materials and labor, making them a budget-friendly way to expand your home’s functionality.
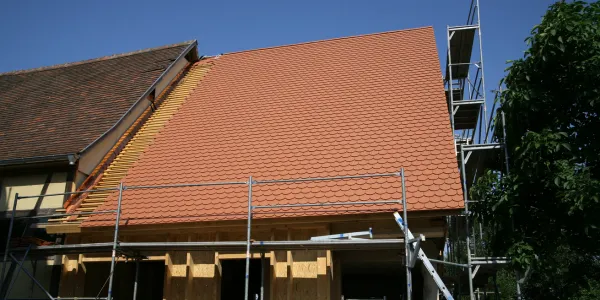
What We Offer
The Contemporary Tiny Homes Difference
Our team excels in crafting attached ADUs that feel like a natural extension of your home. From determining feasibility to obtaining permits and managing construction, we handle it all. Our designs focus on maximizing comfort, energy efficiency, and adaptability to ensure your attached ADU meets your family’s specific needs.
What We Offer
The Contemporary Tiny Homes Difference
Our team excels in crafting attached ADUs that feel like a natural extension of your home. From determining feasibility to obtaining permits and managing construction, we handle it all. Our designs focus on maximizing comfort, energy efficiency, and adaptability to ensure your attached ADU meets your family’s specific needs.
Frequently Asked Attached ADU Questions
Get Answers to Your Questions About Design, Construction, and More
What is an attached ADU?
An attached ADU is an independent living unit that shares a wall with your primary home. It includes features like a separate entrance, kitchen, bathroom, and living space.
What permits and approvals are needed to build an attached ADU?
You’ll need zoning, building, electrical, and plumbing permits, which vary by municipality.
Can I customize my attached ADU?
Yes, you can tailor the design, layout, and features to match your preferences and property requirements.
Building Your Tiny Home Has Never Been Easier
Contemporary Tiny Homes takes the stress out of building your dream tiny home by managing every detail, from concept to completion. Whether you’re looking to create a cozy getaway or a stylish backyard ADU, we handle everything so you can enjoy the excitement of your new space without the hassle.
Project Phases
We'll work closely with you along the way, from design to delivery
At Contemporary Tiny Homes, we're here to guide you through the step-by-step process, from managing your location's zoning requirements, informing you on financing options, determining the perfect design for you and ultimately building your own high-quality Tiny Home quickly and within a reasonable budget.
01
Feasibility & Design
Our first step is to assess the feasibility of an ADU project on your lot, including zoning laws, soil condition, topography, and access to utilities. With the green light from the site feasibility study, we'll bring your vision to life through design and planning. We have various Tiny Home designs for you to choose from, and you can engage with our architectural team so that your Tiny Home is just the way you want it, while complying with local building codes and regulations.
02
Permit Application
Before construction can begin, we'll obtain the necessary building permits from your municipal authorities. This process involves submitting your plans and ensuring they comply with all local building codes and regulations. Permitting can be complex and time-consuming, but we'll manage every aspect of this critical step for you.
03
Construction
With permits in hand, we can commence the construction of your Tiny Home. This phase is where the plans for your new home transition from paper to reality, from the laying of the foundation and framing to the installation of electrical, plumbing, and finishing touches. We’ll communicate often and transparently throughout the construction to keep you informed and to address any inputs, requests, or questions you may have.
04
Final Walkthrough
The last step of the ADU-building journey is the delivery of your new home. We'll invite you for a walkthrough to ensure everything has been completed to your satisfaction and according to the agreed-upon specifications. Once we make any final adjustments, we'll hand in your keys to your new home, marking the completion of the construction process.
Ready to Transform Your Home with an Attached ADU?
Take the first step toward creating a customized attached ADU! Schedule a free consultation today, and let our ADU experts help you design the ideal solution tailored to your space and lifestyle.
Discover Our ADU Solutions
Explore our home solutions to transform your property with functional and stylish ADU designs.
Discover Our ADU Solutions
Explore our home solutions to transform your property with functional and stylish ADU designs.
Email [email protected]
Phone 860-TINY-HOM (es)
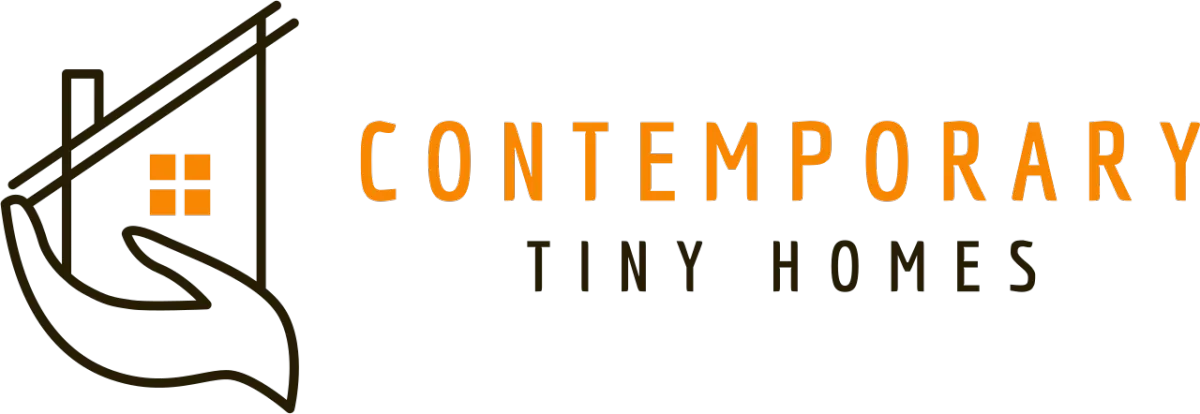
Copyright 2026. All rights reserved. Norwalk, CT
Connecticut's New Home Construction Contractor License: #NHC.0017654
EPA Lead-Safe Certified NAT-F269966-1

