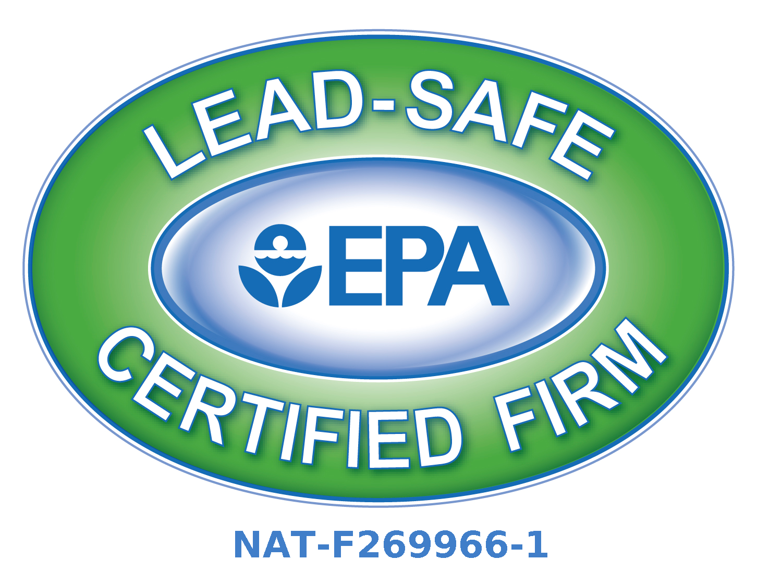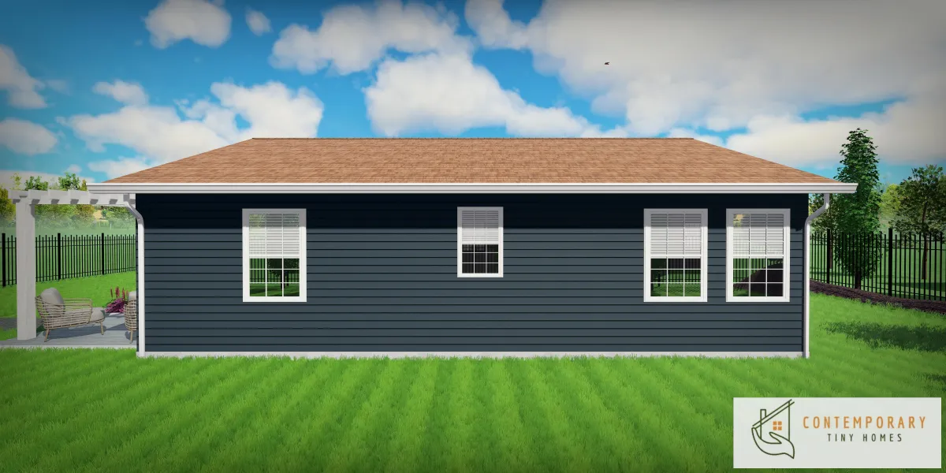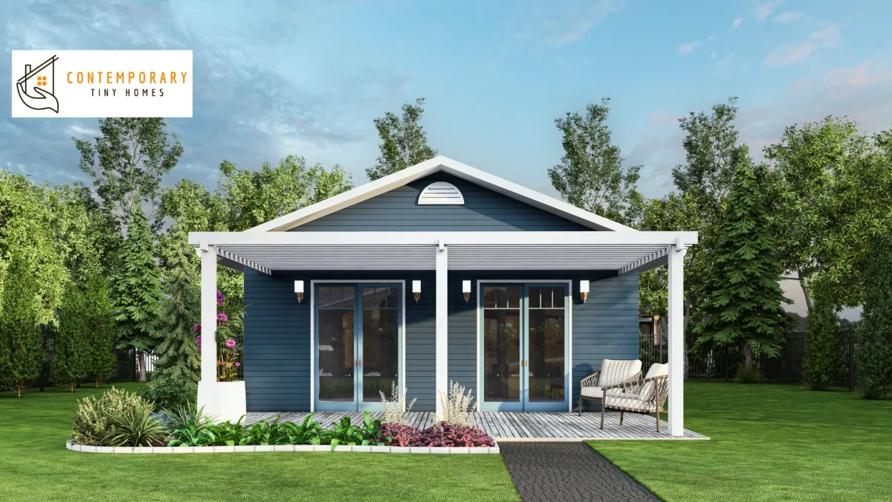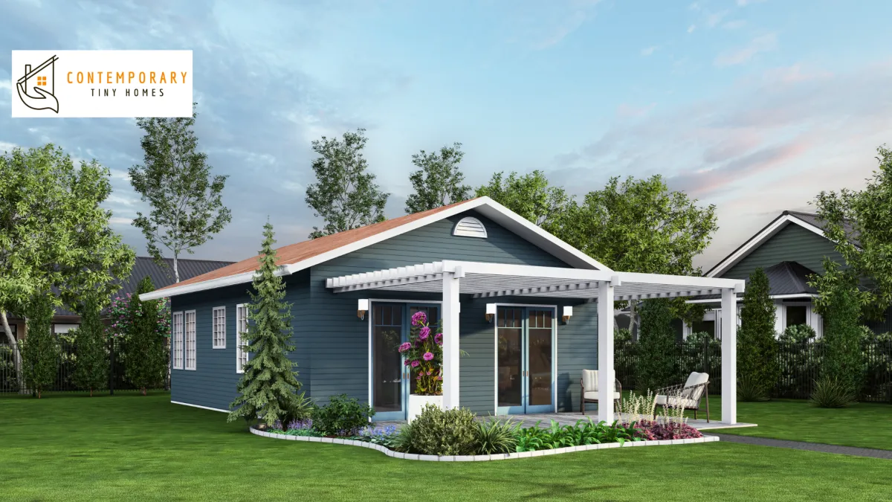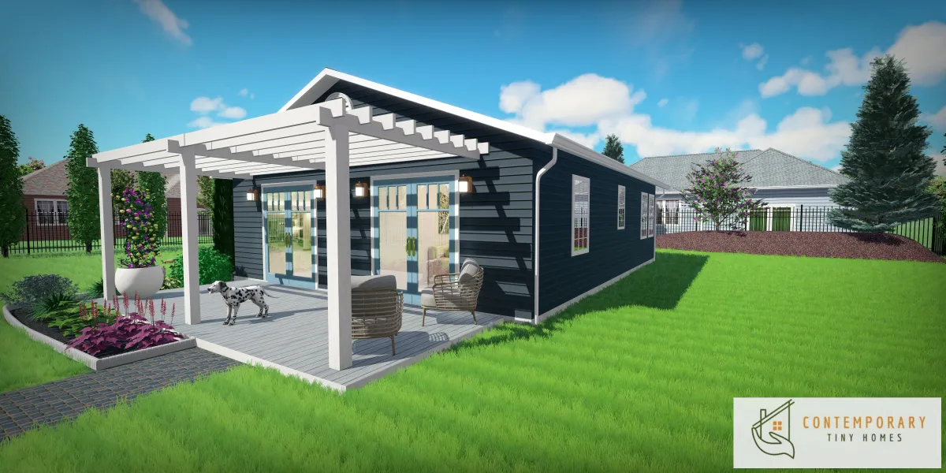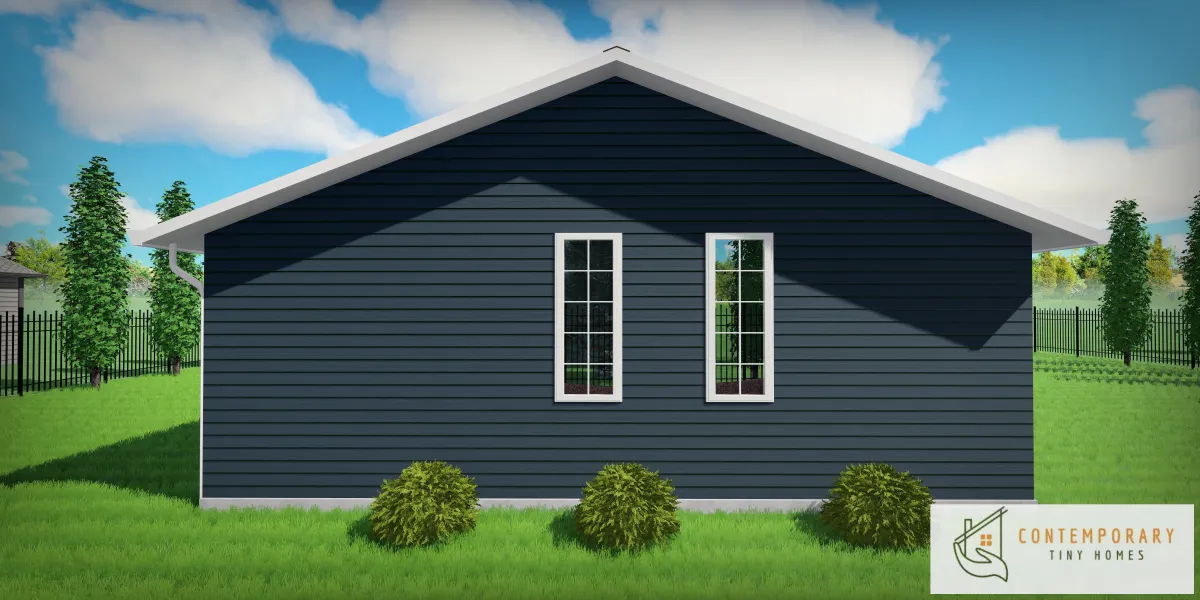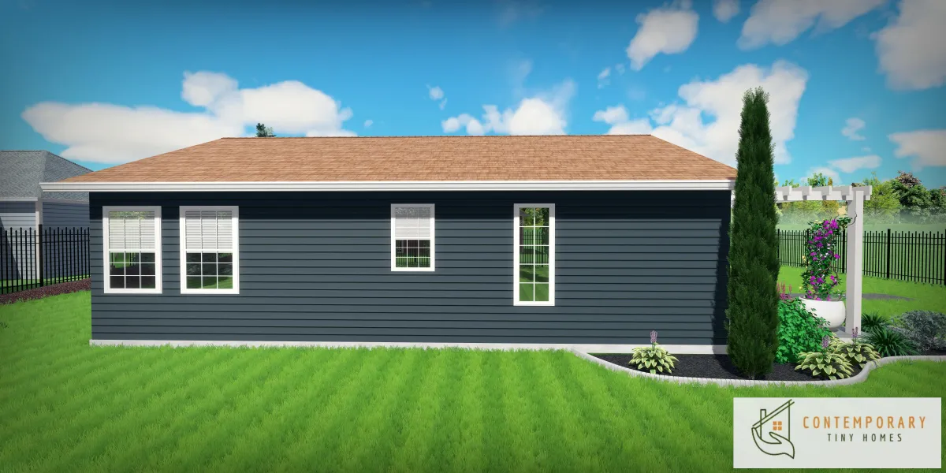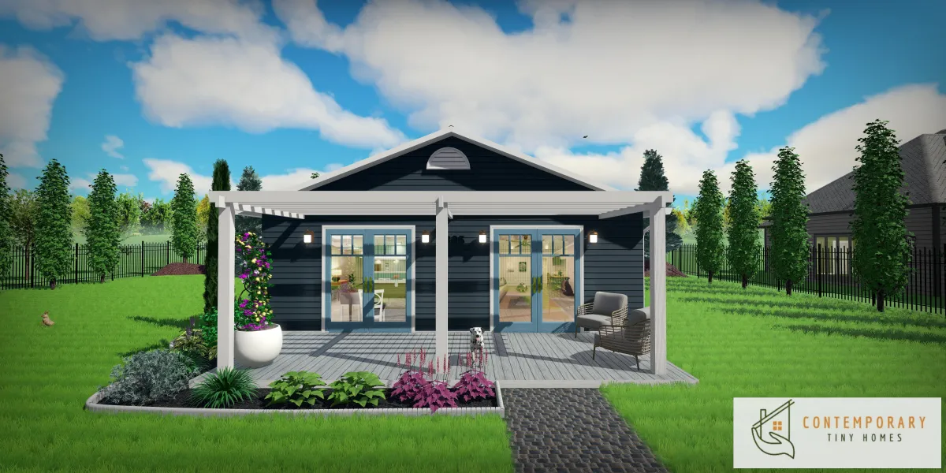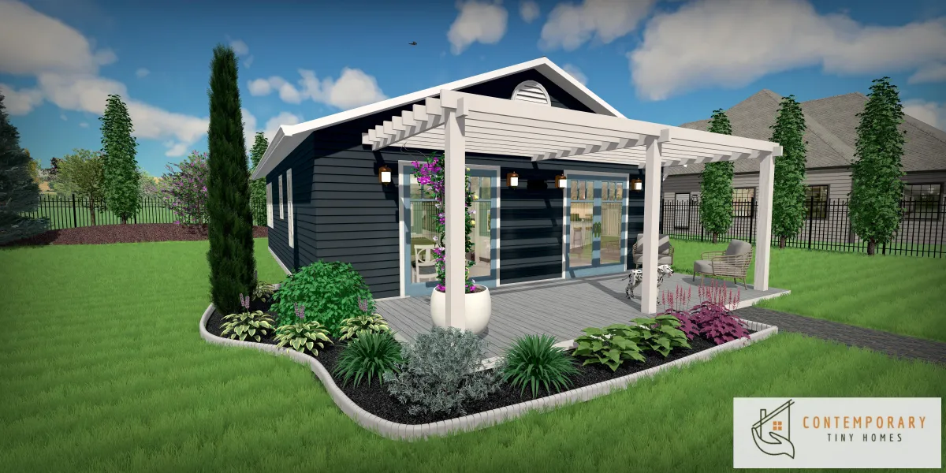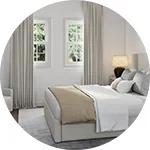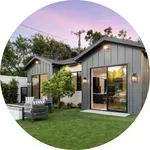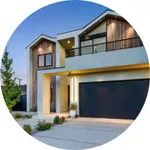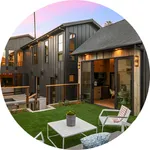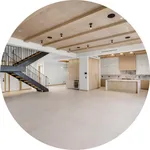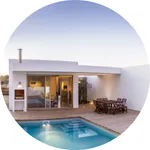Spacious and Versatile Living in a 2-Bedroom Tiny Home
Spacious and Versatile Living in a 2-Bedroom Tiny Home
Why Choose the 2-805 Tiny Home Model?
The 2-805 model offers the perfect balance between comfort and space. Its open-concept design makes it feel larger than its footprint, offering flexibility in how you use the space. The two-bedroom layout is ideal for accommodating family members, guests, or creating a private office or creative space. Whether you're expanding your living space or investing in a rental property, this model delivers the comfort and style you need.
Modern, Open-Concept Living with Premium Features
The 2-805 is designed for those who value both form and function. The open living area seamlessly connects the kitchen, dining, and living spaces, making it perfect for entertaining or spending time with family. With customizable finishes, energy-efficient appliances, and clever storage solutions, this model offers everything you need to live comfortably in a compact space.
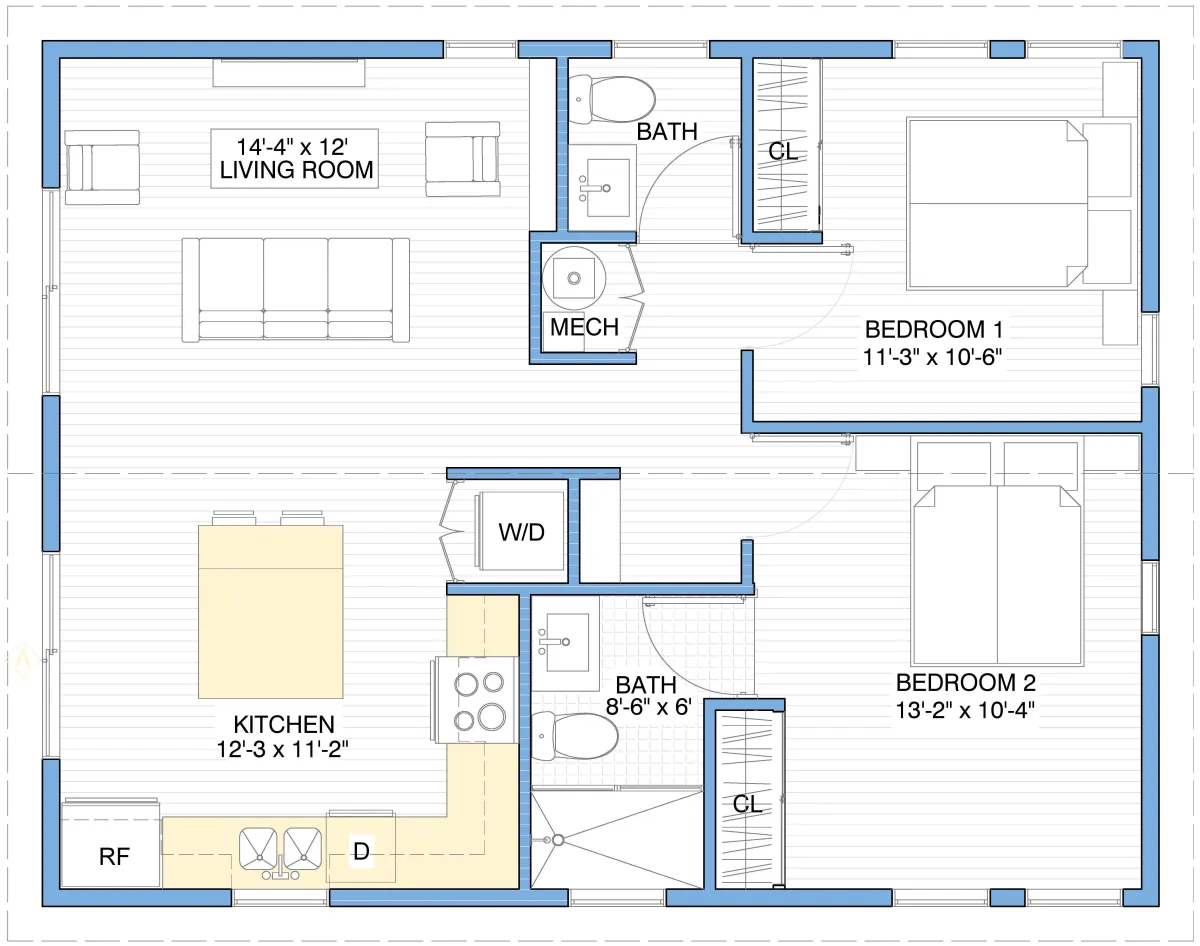
2-Bedroom Tiny Homes
With our 2-bedroom Tiny Homes, versatility meets elegance for an unparalleled Tiny Home living experience. Designed for those who demand comfort, our 2-bedroom Tiny Homes offer generous living spaces and modern amenities to accommodate your every need. Whether you're hosting guests, expanding your family or seeking a premium rental property, our 2-bedroom Tiny Homes provide the ultimate solution. With stylish design elements, flexible floor plans and premium finishes throughout, these Tiny Homes redefine urban living at its best. Every detail is crafted to exceed your expectations.
Claim your FREE property site feasibility analysis and estimate today!
Discover Our ADU Solutions
Explore our home solutions to transform your property with functional and stylish ADU designs.
Discover Our ADU Solutions
Explore our home solutions to transform your property with functional and stylish ADU designs.
Building Your Tiny Home Has Never Been Easier
Contemporary Tiny Homes takes the stress out of building your dream tiny home by managing every detail, from concept to completion. Whether you’re looking to create a cozy getaway or a stylish backyard ADU, we handle everything so you can enjoy the excitement of your new space without the hassle.
Project Phases
We'll work closely with you along the way, from design to delivery
At Contemporary Tiny Homes, we're here to guide you through the step-by-step process, from managing your location's zoning requirements, informing you on financing options, determining the perfect design for you and ultimately building your own high-quality Tiny Home quickly and within a reasonable budget.
01
Feasibility & Design
Our first step is to assess the feasibility of an ADU project on your lot, including zoning laws, soil condition, topography, and access to utilities. With the green light from the site feasibility study, we'll bring your vision to life through design and planning. We have various Tiny Home designs for you to choose from, and you can engage with our architectural team so that your Tiny Home is just the way you want it, while complying with local building codes and regulations.
02
Permit Application
Before construction can begin, we'll obtain the necessary building permits from your municipal authorities. This process involves submitting your plans and ensuring they comply with all local building codes and regulations. Permitting can be complex and time-consuming, but we'll manage every aspect of this critical step for you.
03
Construction
With permits in hand, we can commence the construction of your Tiny Home. This phase is where the plans for your new home transition from paper to reality, from the laying of the foundation and framing to the installation of electrical, plumbing, and finishing touches. We’ll communicate often and transparently throughout the construction to keep you informed and to address any inputs, requests, or questions you may have.
04
Final Walkthrough
The last step of the ADU-building journey is the delivery of your new home. We'll invite you for a walkthrough to ensure everything has been completed to your satisfaction and according to the agreed-upon specifications. Once we make any final adjustments, we'll hand in your keys to your new home, marking the completion of the construction process.
Ready to Maximize Your Space?
Take the first step toward building your 2-bedroom tiny home today! Schedule your free consultation and let our experts guide you through the process from start to finish.
Email [email protected]
Phone 860-TINY-HOM (es)
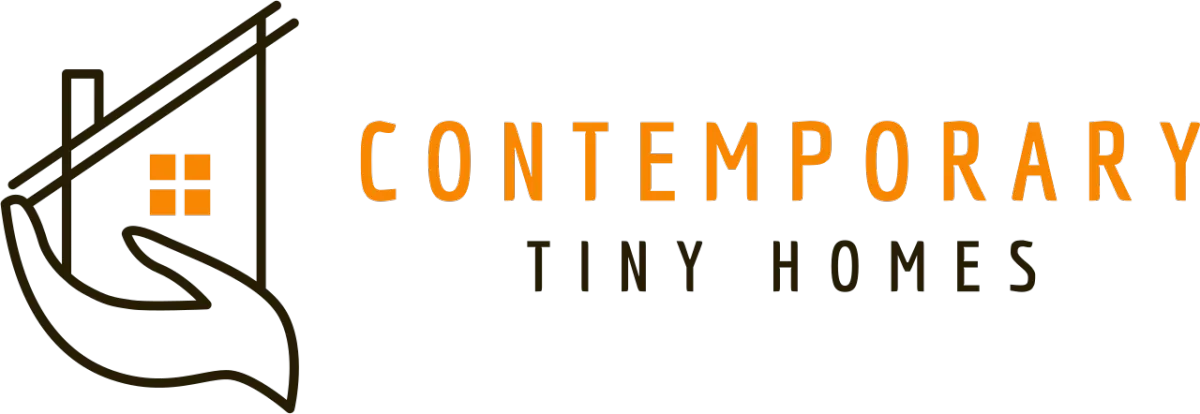
Copyright 2026. All rights reserved. Norwalk, CT
Connecticut's New Home Construction Contractor License: #NHC.0017654
EPA Lead-Safe Certified NAT-F269966-1

