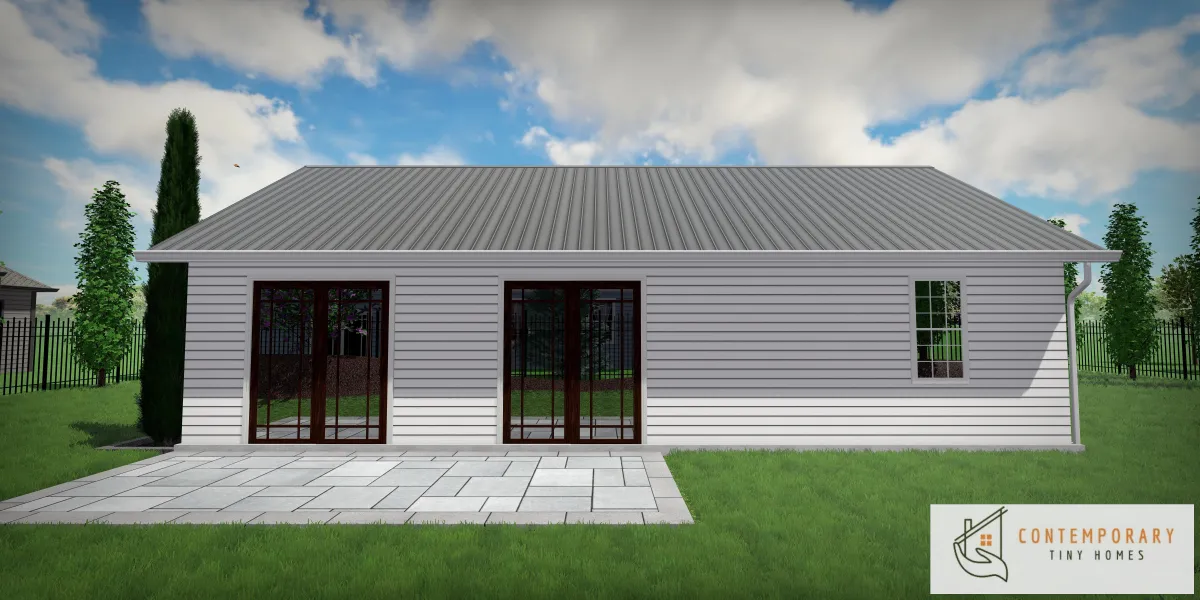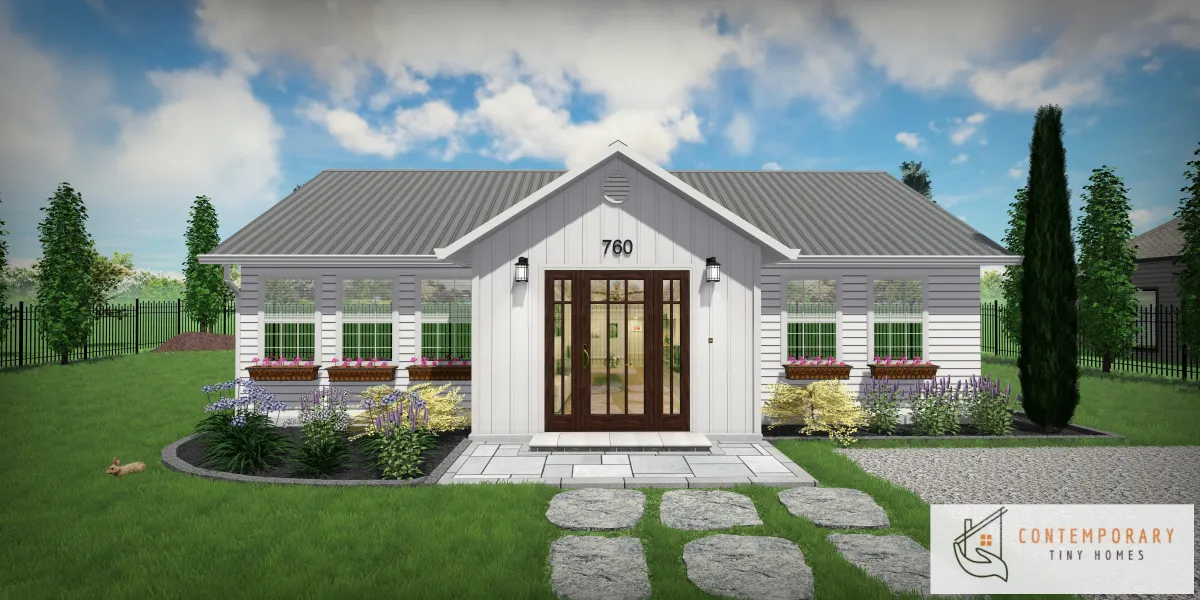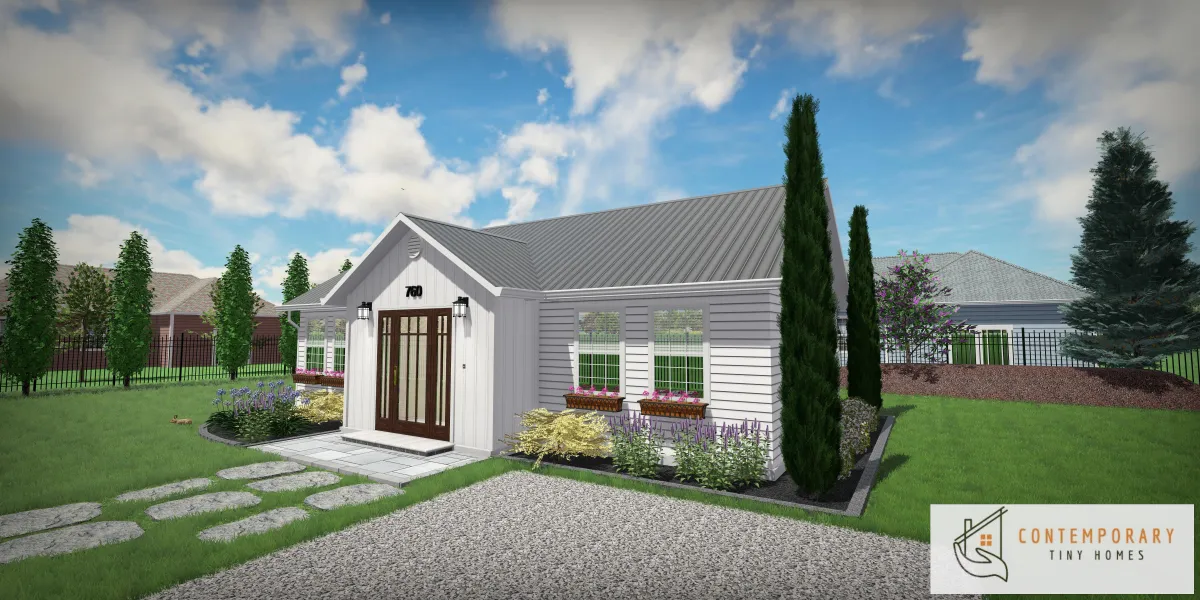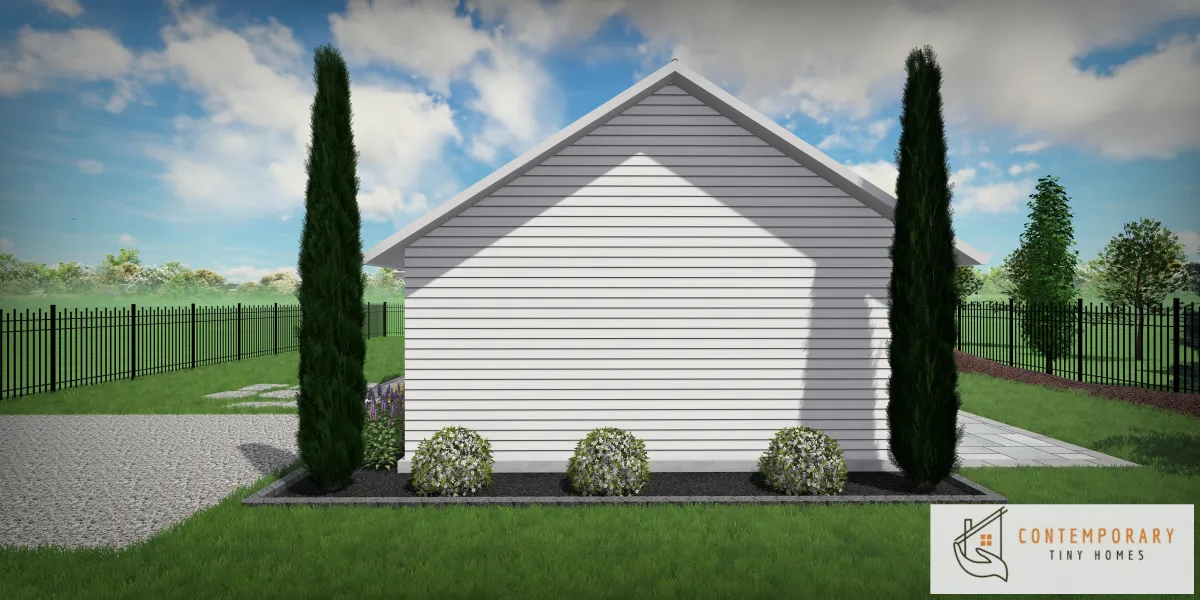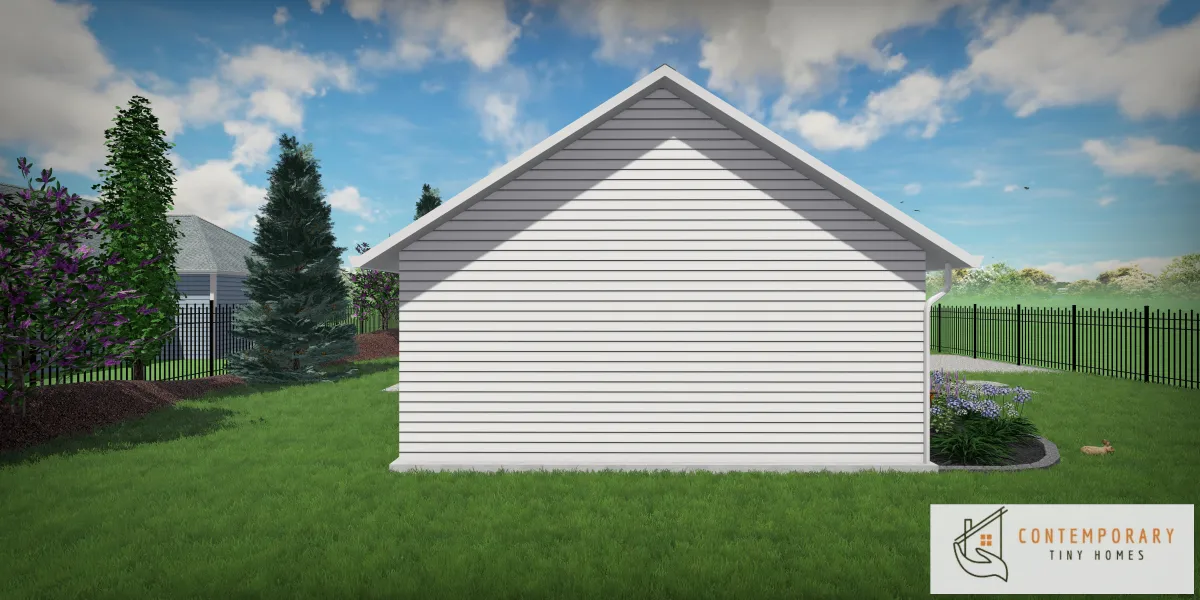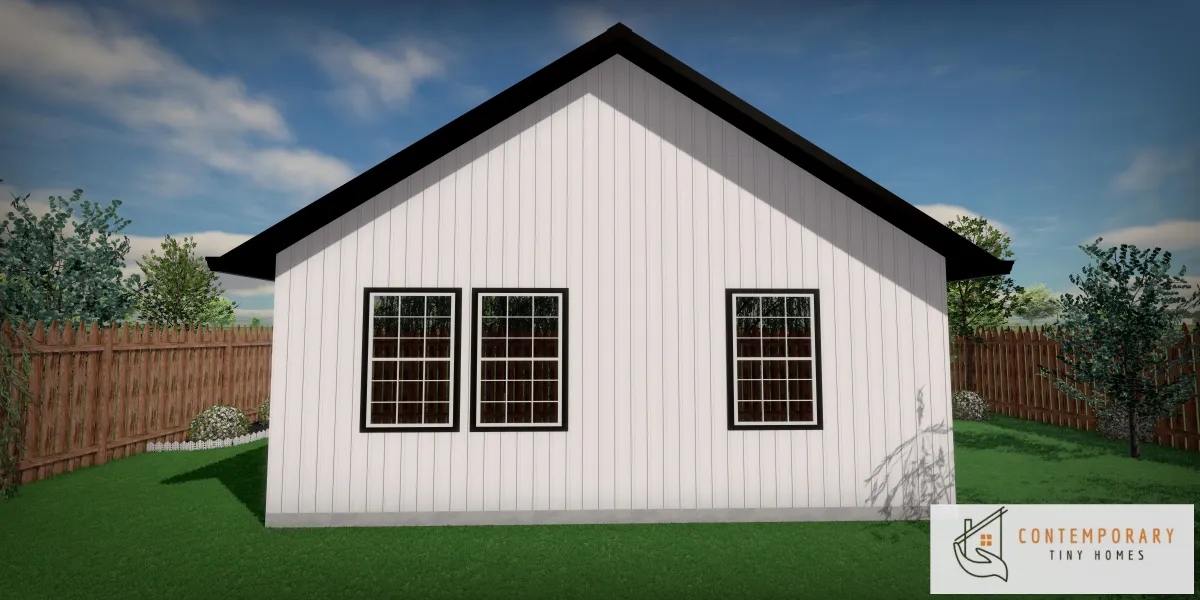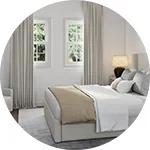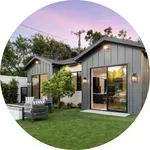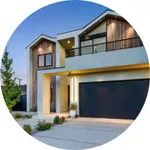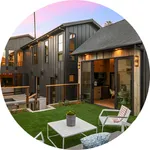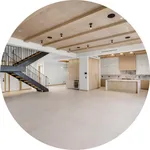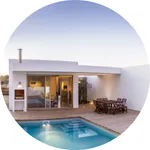Spacious, Luxurious Living in a 1-Bedroom Tiny Home
Spacious, Luxurious Living in a 1-Bedroom Tiny Home
Why Choose the 1-760 Tiny Home?
The 1-760 model is designed for those who want to downsize while enjoying the luxury of spacious living. With an open-concept living area, this model offers plenty of room for entertaining, while the private bedroom provides a peaceful retreat. Its well-thought-out layout ensures that every inch is utilized efficiently, making it a perfect choice for those looking to combine practicality with elegance.
Modern, Elegant Design
The 1-760 model offers more than just space—it's built for luxury living. With its sleek, modern finishes and thoughtful design, this ADU makes downsizing feel like an upgrade. From the high ceilings to the custom cabinetry, every feature is designed to provide a sense of comfort and style. Perfect for those who love to entertain or simply enjoy a spacious, luxurious lifestyle.
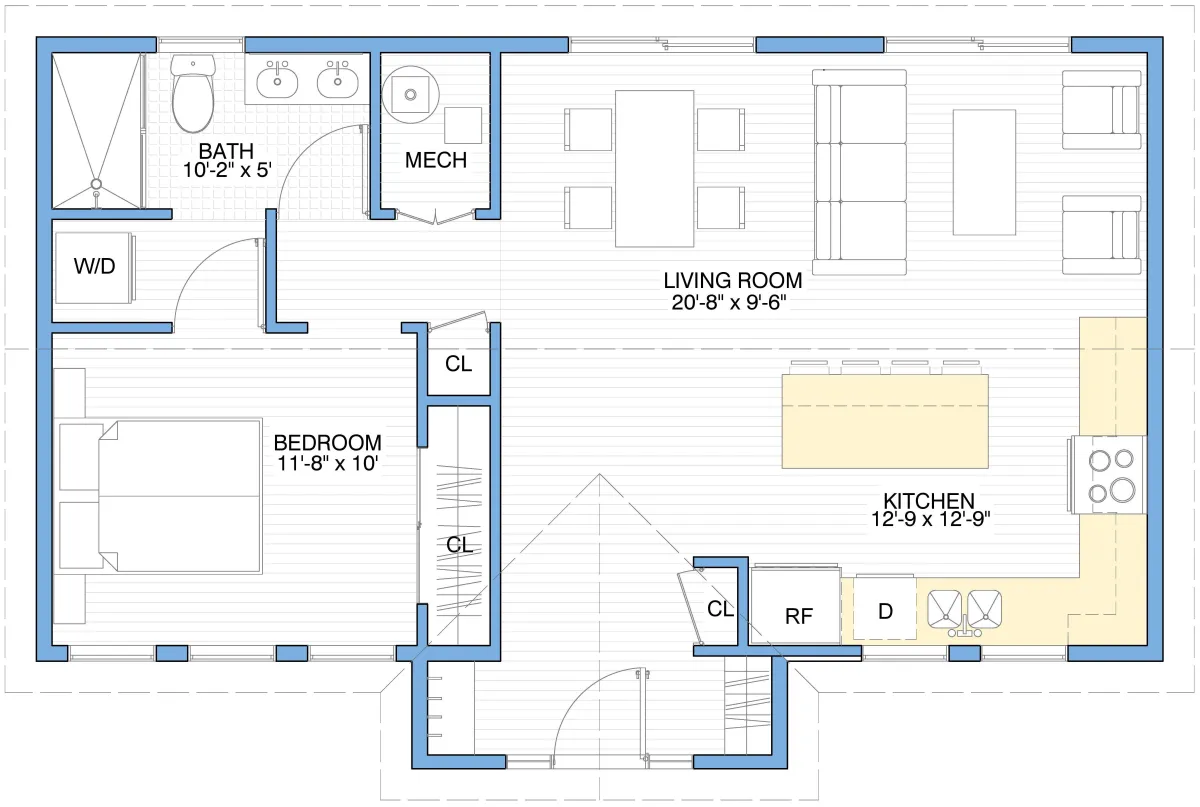
1-Bedroom Tiny Homes
With our 1-bedroom Tiny Homes, sophistication meets practicality for a harmonious living experience. Designed to exceed expectations, our 1-bedroom Tiny Homes offer a spacious retreat tailored to your lifestyle needs. Whether you're seeking a cozy sanctuary, a comfortable guest suite or a lucrative rental property, our 1-bedroom Tiny Homes provide the ideal solution. Featuring elegant finishes, thoughtful layouts and ample natural light, these Tiny Homes elevate urban living to new heights. Discover the perfect blend of comfort and style with our 1-bedroom Tiny Homes – where every detail is crafted with your utmost satisfaction in mind.
Claim your FREE property site feasibility analysis and estimate today!
Discover Our ADU Solutions
Explore our home solutions to transform your property with functional and stylish ADU designs.
Discover Our ADU Solutions
Explore our home solutions to transform your property with functional and stylish ADU designs.
Building Your Tiny Home Has Never Been Easier
Contemporary Tiny Homes takes the stress out of building your dream tiny home by managing every detail, from concept to completion. Whether you’re looking to create a cozy getaway or a stylish backyard ADU, we handle everything so you can enjoy the excitement of your new space without the hassle.
Project Phases
We'll work closely with you along the way, from design to delivery
At Contemporary Tiny Homes, we're here to guide you through the step-by-step process, from managing your location's zoning requirements, informing you on financing options, determining the perfect design for you and ultimately building your own high-quality Tiny Home quickly and within a reasonable budget.
01
Feasibility & Design
Our first step is to assess the feasibility of an ADU project on your lot, including zoning laws, soil condition, topography, and access to utilities. With the green light from the site feasibility study, we'll bring your vision to life through design and planning. We have various Tiny Home designs for you to choose from, and you can engage with our architectural team so that your Tiny Home is just the way you want it, while complying with local building codes and regulations.
02
Permit Application
Before construction can begin, we'll obtain the necessary building permits from your municipal authorities. This process involves submitting your plans and ensuring they comply with all local building codes and regulations. Permitting can be complex and time-consuming, but we'll manage every aspect of this critical step for you.
03
Construction
With permits in hand, we can commence the construction of your Tiny Home. This phase is where the plans for your new home transition from paper to reality, from the laying of the foundation and framing to the installation of electrical, plumbing, and finishing touches. We’ll communicate often and transparently throughout the construction to keep you informed and to address any inputs, requests, or questions you may have.
04
Final Walkthrough
The last step of the ADU-building journey is the delivery of your new home. We'll invite you for a walkthrough to ensure everything has been completed to your satisfaction and according to the agreed-upon specifications. Once we make any final adjustments, we'll hand in your keys to your new home, marking the completion of the construction process.
Ready to Maximize Your Space?
Take the first step toward creating a spacious, luxurious one-bedroom ADU today! Schedule a free consultation and let our ADU professionals help you craft the perfect space to fit your needs and lifestyle.
Email [email protected]
Phone 860-TINY-HOM (es)
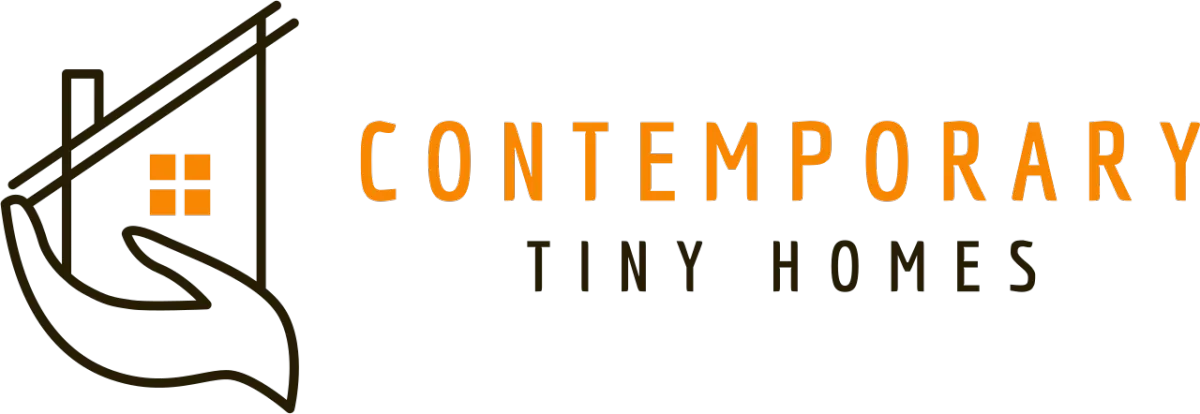
Copyright 2026. All rights reserved. Norwalk, CT
Connecticut's New Home Construction Contractor License: #NHC.0017654
EPA Lead-Safe Certified NAT-F269966-1



