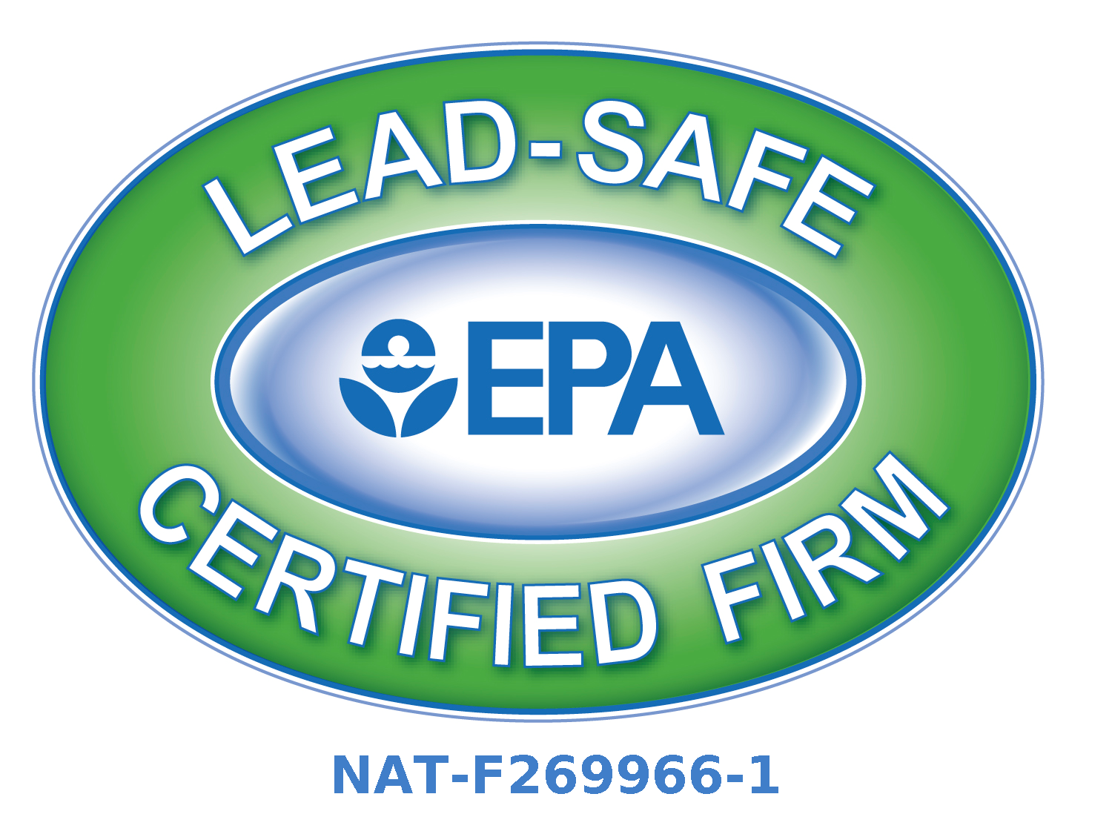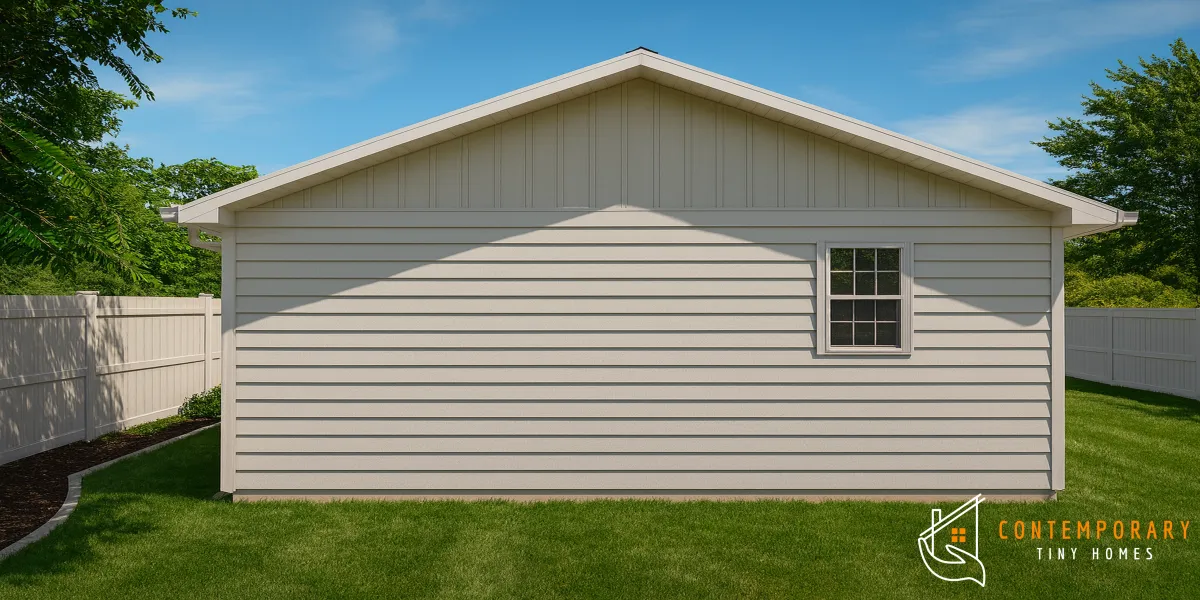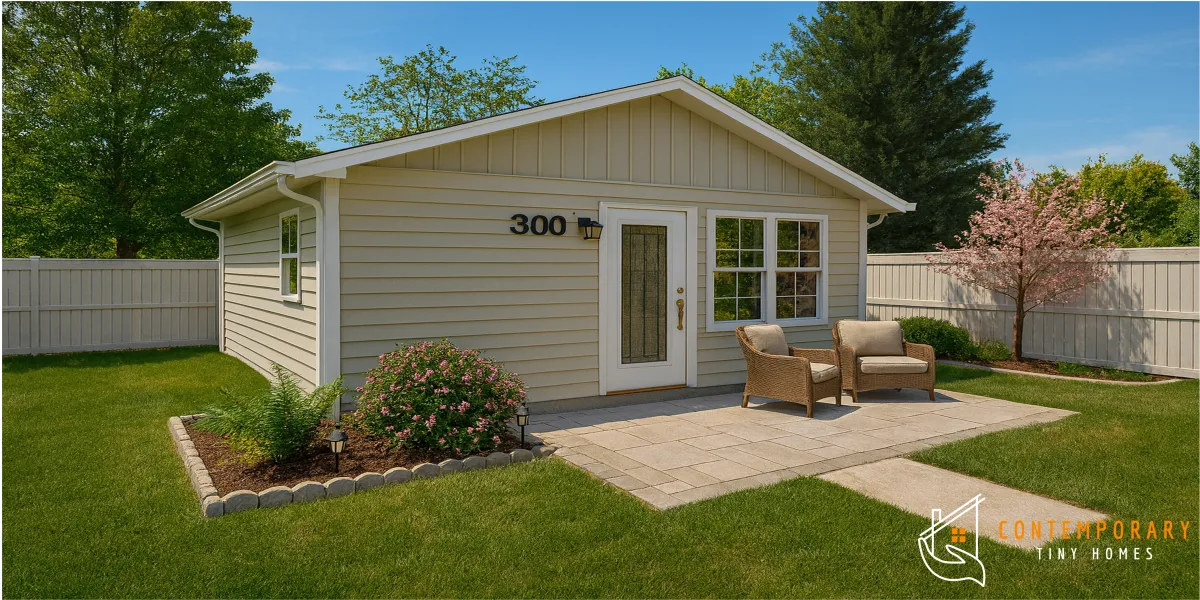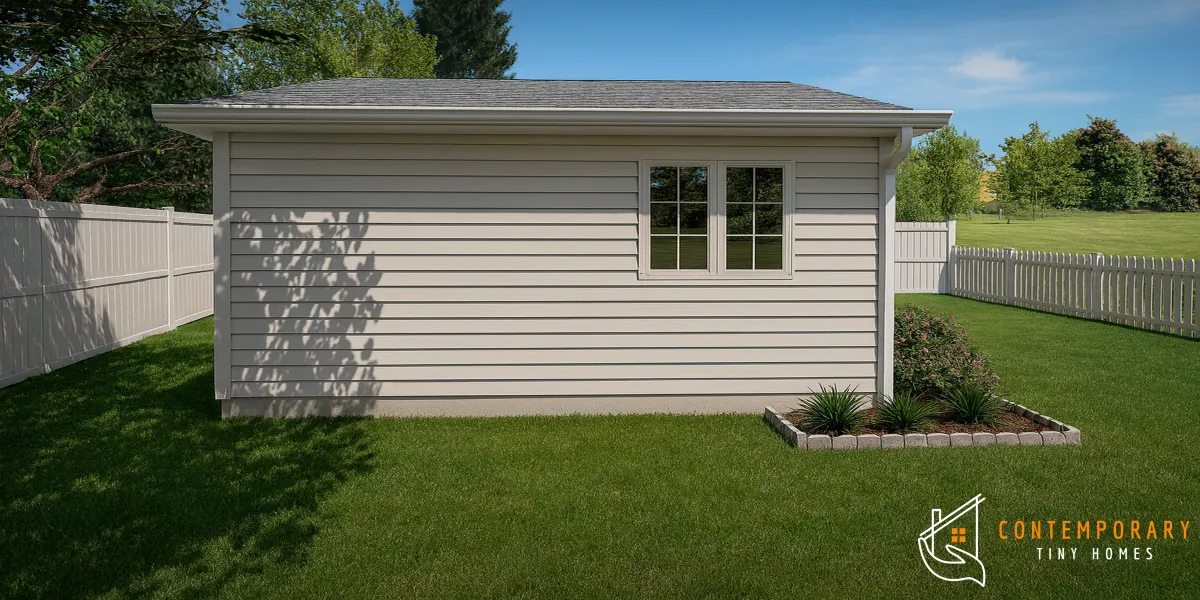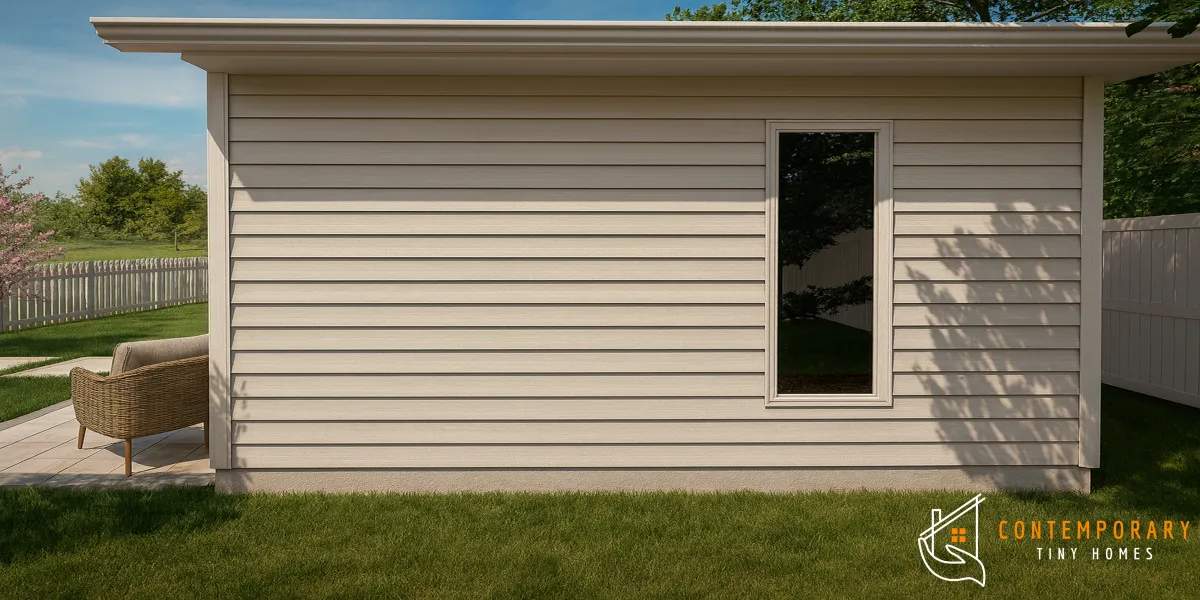The Ultimate Tiny Home Experience
The S-300 model brings you the essence of tiny home living with a smart and versatile design. At just 300 square feet, this model provides a perfect balance of simplicity and functionality, offering everything you need in a cozy, compact space.
Why Choose the S-300 Tiny Home?
The S-300 model captures the heart of minimalist living while ensuring every square foot is optimized for maximum utility. Ideal for those seeking a true tiny home experience, the S-300 provides a warm, inviting space that makes the most of its small footprint. Whether you need a personal retreat, a guest house, or a studio, this model adapts beautifully to your lifestyle. At 300 square feet, the S-300 is perfect for individuals or couples who want to downsize without sacrificing comfort. Its versatile layout and efficient design create a space that feels open, yet intimate—a true reflection of how tiny homes can be both practical and cozy.
Embrace the True Tiny Home Lifestyle
The S-300 model is all about smart design and minimalist living. This isn’t just a home—it’s a way of life. With its compact footprint, this tiny home offers everything you need in a streamlined, efficient layout. From the cozy sleeping area to the functional kitchen and living space, every inch of the S-300 serves a purpose. If you’ve ever wanted to experience the true essence of tiny home living, the S-300 is your ideal match.
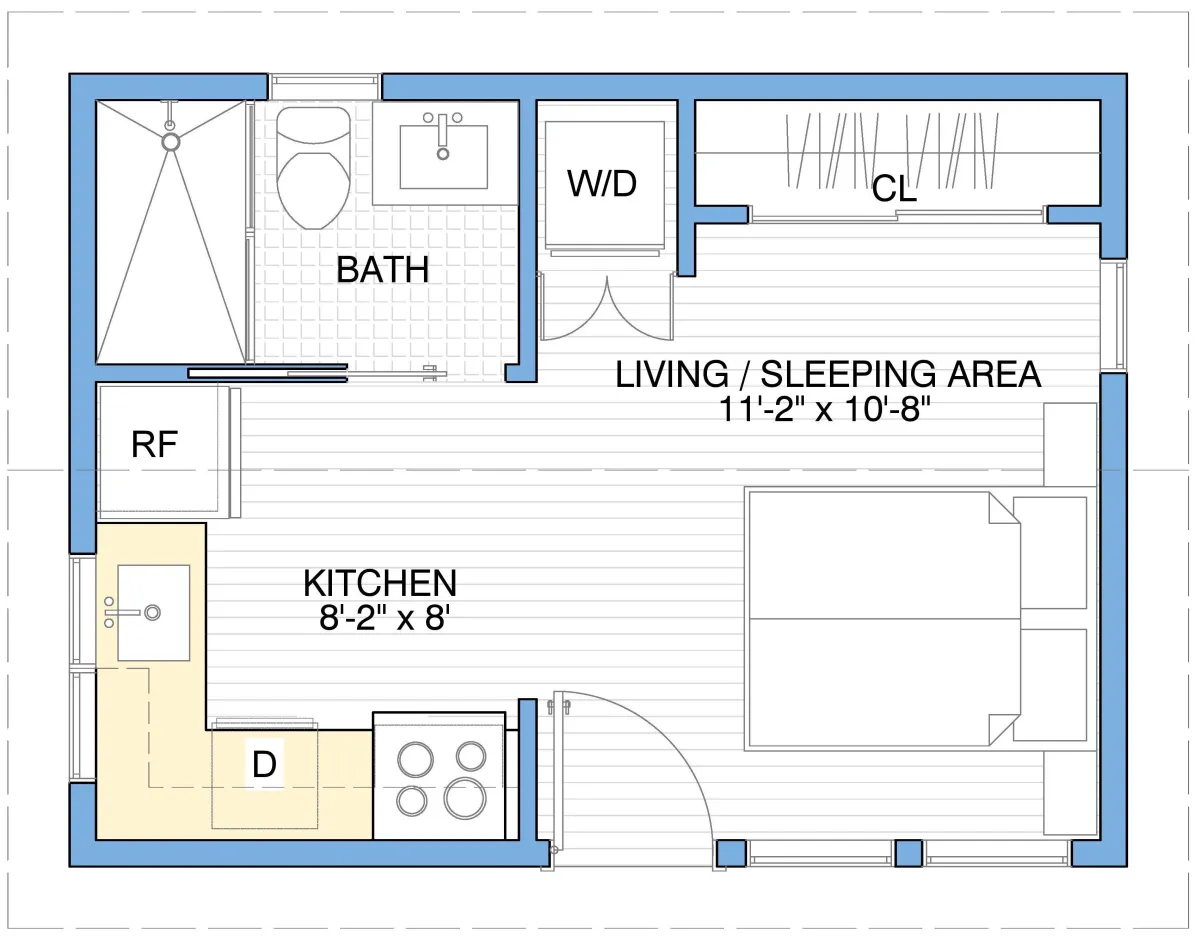
Studio Tiny Homes
With our Studio Tiny Homes, style meets functionality for modern living. Designed with meticulous attention to detail, our Studio Tiny Homes offer a versatile space that seamlessly blends comfort and convenience. Whether you're seeking a private retreat, a home office or a guest suite, our Studio Tiny Homes provide the perfect solution. With smart layouts, high-quality finishes and customizable options, you can create a space that reflects your unique lifestyle. Every square foot is optimized for maximum utility.
Claim your FREE property site feasibility analysis and estimate today!
Our Tiny Home Models
Studio tiny homes are ideal for minimalist living,
combining functionality and simplicity into a compact design. With an open floor plan, a studio tiny home maximizes every inch, making it an ideal solution for individuals seeking a cozy retreat or an affordable living solution.
1-bedroom tiny homes offer a balance between efficiency and privacy, with a separate bedroom space that enhances comfort and functionality. Ideal for individuals or couples, this design provides a private sleeping area while maintaining a cozy, open living space.
2-bedroom tiny homes are perfect for small families or those who need a little extra space. Two separate bedrooms offer flexibility for guests, children, or a home office. These homes provide all the functionality of a traditional house in a much smaller footprint.
Building Your Tiny Home Has Never Been Easier
Contemporary Tiny Homes takes the stress out of building your dream tiny home by managing every detail, from concept to completion. Whether you’re looking to create a cozy getaway or a stylish backyard ADU, we handle everything so you can enjoy the excitement of your new space without the hassle.
Project Phases
We'll work closely with you along the way, from design to delivery
At Contemporary Tiny Homes, we're here to guide you through the step-by-step process, from managing your location's zoning requirements, informing you on financing options, determining the perfect design for you and ultimately building your own high-quality Tiny Home quickly and within a reasonable budget.
01
Feasibility & Design
Our first step is to assess the feasibility of an ADU project on your lot, including zoning laws, soil condition, topography, and access to utilities. With the green light from the site feasibility study, we'll bring your vision to life through design and planning. We have various Tiny Home designs for you to choose from, and you can engage with our architectural team so that your Tiny Home is just the way you want it, while complying with local building codes and regulations.
02
Permit Application
Before construction can begin, we'll obtain the necessary building permits from your municipal authorities. This process involves submitting your plans and ensuring they comply with all local building codes and regulations. Permitting can be complex and time-consuming, but we'll manage every aspect of this critical step for you.
03
Construction
With permits in hand, we can commence the construction of your Tiny Home. This phase is where the plans for your new home transition from paper to reality, from the laying of the foundation and framing to the installation of electrical, plumbing, and finishing touches. We’ll communicate often and transparently throughout the construction to keep you informed and to address any inputs, requests, or questions you may have.
04
Final Walkthrough
The last step of the ADU-building journey is the delivery of your new home. We'll invite you for a walkthrough to ensure everything has been completed to your satisfaction and according to the agreed-upon specifications. Once we make any final adjustments, we'll hand in your keys to your new home, marking the completion of the construction process.
Ready to Maximize Your Space?
Take the first step toward experiencing the true tiny home lifestyle with the S-300 model!
Schedule a free consultation and let our ADU professionals guide you in creating a space that’s compact, versatile, and uniquely yours.
Email [email protected]
Phone 860-TINY-HOM (es)
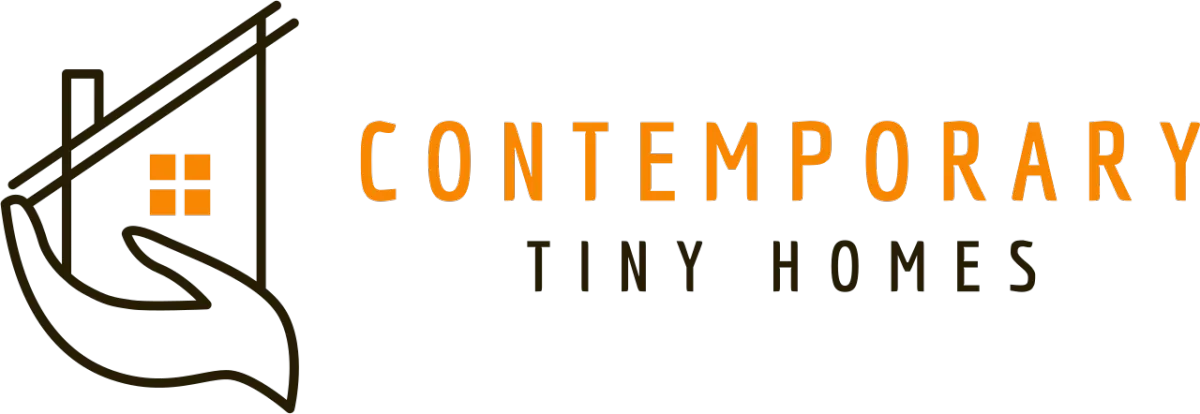
Copyright 2026. All rights reserved. Norwalk, CT
Connecticut's New Home Construction Contractor License: #NHC.0017654
EPA Lead-Safe Certified NAT-F269966-1

