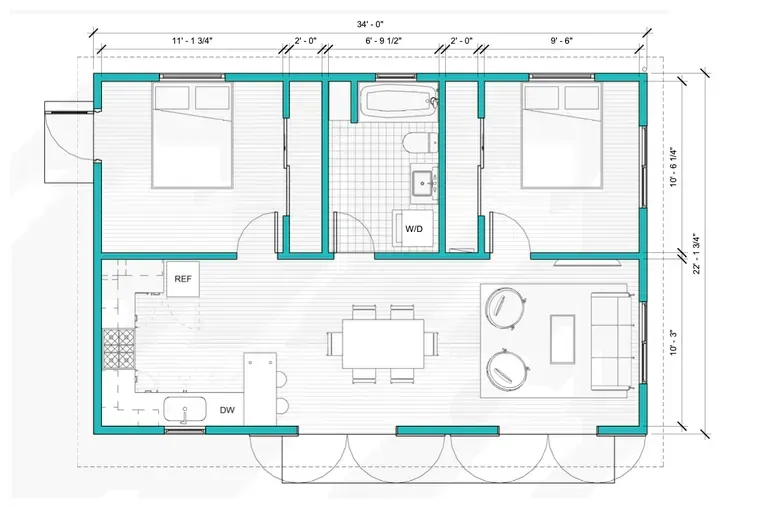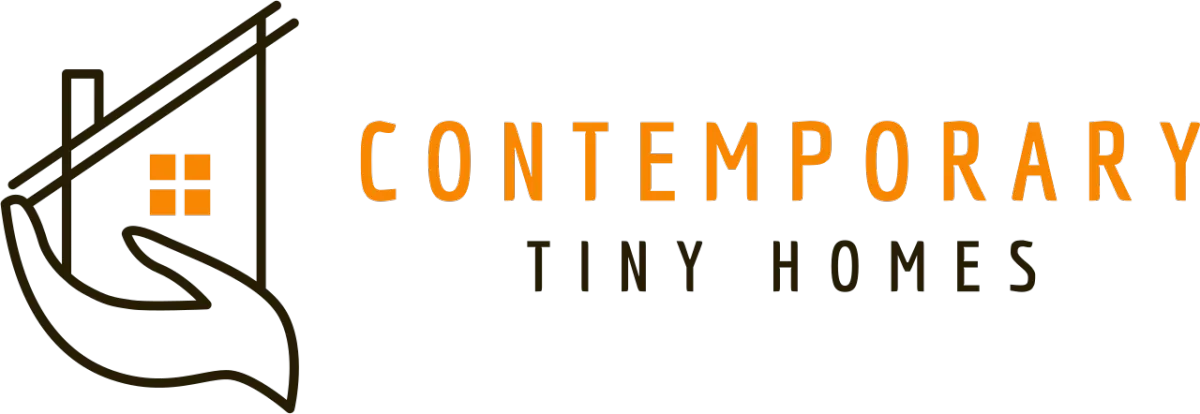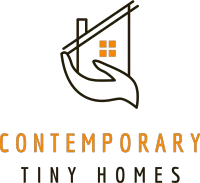Knowledge Center: Your Go-To Resource for ADUs and Tiny Living
Knowledge Center: Your Go-To Resource for ADUs and Tiny Living
Email [email protected]
Phone 860-TINY-HOM (es)

What’s the best layout for a small space like an ADU?
The demand for efficient and sustainable living spaces has led to a surge in the popularity of Accessory Dwelling Units (ADUs) as a viable housing solution. These secondary living spaces, also known as in-law suites, casitas, or backyard retreat, offer a versatile and cost-effective option for homeowners looking to maximize the utility of their property. When designing an ADU, careful consideration must be given to optimizing the layout to make the most of the space while ensuring functionality, comfort, and aesthetic appeal.
We'll explore key factors to consider when designing for small spaces like ADUs, along with practical strategies for maximizing space, enhancing storage solutions, and creating multi-functional areas.
Factors to Consider when Designing for Small Spaces
Available Square Footage and Zoning Regulations
Before diving into designing your ADU, it’s essential to assess the available square footage and understand local zoning regulations. These factors will dictate what you can build and how you can utilize the space efficiently within legal boundaries. Hiring our professional team of ADU experts will alleviate this initial step, as they manage every detail of local regulations for your ADU project.
Identifying the Purpose and Function of the ADU
Whether you plan to use your ADU as a rental property, an in-law suite, a guest house, or a home office, defining its purpose and function is crucial for shaping the layout and maximizing its potential. A versatile one-bedroom ADU with a spacious layout, such as our one-bedroom 613 sq ft design, would be the ideal space to balance work, creative projects and a cozy retreat for hosting guests. Whereas a two-bedroom layout can boost property value while providing multi-functional use for multigenerational families.
Space-Optimizing Layout Strategies
Open Concept Design for Visual Expansion
Embrace the power of open concept design to create a sense of spaciousness in your ADU. Our studio floor plans remove unnecessary walls and barriers to expand the space and allow natural light to flow freely. Open designs help to make the tiny homes feel larger and more inviting.
Furniture Placement to Maximize Useable Space
Strategic furniture placement is key to maximizing the functionality of your ADU. Opt for multi-functional pieces that serve multiple purposes, and consider space-saving solutions like wall-mounted desks or flexible seating options to make the most of every square inch.
Maximizing Storage Solutions
Built-in Storage Solutions
When square footage is at a premium, built-in storage solutions become your best friend. From floor-to-ceiling cabinets to under-stair drawers, custom-built shelves, and hidden storage compartments, incorporating clever storage options into your ADU design can help keep clutter at bay and maintain a clean, organized living space.
Utilizing Vertical Space with Shelving and Hooks
Don’t forget to look up when seeking additional storage in your small ADU. Utilize vertical space with wall-mounted shelving units, floating shelves, and hooks to store belongings, display decor, and keep essentials within reach without sacrificing precious floor space. Think vertically to make a stylish statement while maximizing functionality in your living quarters.
Creating Multi-functional Areas in a Modest Space
Who says ADUs can't be versatile? With smart planning, you can create areas that serve multiple purposes. Think furniture that pulls double duty and clever zoning strategies to make the most of your ADU layout.
Zoning Different Areas within the ADU
Carve out distinct zones within your ADU to define separate functions without walls. Use area rugs, lighting, or furniture placement to delineate spaces for living, working, and sleeping. With a bit of creative flair, your small space can feel spacious.
Incorporating Natural Light and Airflow in Small Spaces
Let the sunshine in and keep the air flowing to make your ADU feel light and airy. Work with our team to add personal touches to your home design. Explore strategic window placement, clever use of reflective surfaces, and a light color palette to brighten up your space.
Strategic Placement of Windows and Skylights
Maximize natural light by strategically positioning windows and skylights to flood your ADU with sunshine. Not only does this create a sense of openness, but it also helps reduce the need for artificial lighting during the day.
Using Light Colors and Reflective Surfaces for Brightness
Light colors bounce light around a room, making it feel more spacious and inviting. Pairing them with reflective surfaces like mirrors or glass can further enhance brightness and create a welcoming ambiance in your ADU.
Designing for Comfort and Aesthetics
Find the perfect balance between functionality and aesthetics in your ADU by incorporating design elements that speak to your taste while ensuring the space remains cozy and practical.
Balancing Functionality with Design Elements
Make every inch count by choosing furniture and decor that not only looks good but also serves a purpose. Whether it's a statement chair that doubles as a reading nook or a stylish storage solution, find ways to merge form and function seamlessly.
Personalizing the Space to Reflect your Style
Your ADU is your personal sanctuary, so let your style shine through. Infuse the space with touches that reflect your personality, whether it's through artwork, textiles, or quirky decor items. After all, a small space can still pack a punch in terms of character.
Conclusion
Designing the layout of a cozier space like an ADU requires thoughtful planning and creative solutions to make the most of every square foot. By incorporating space-optimizing strategies, maximizing storage solutions, creating multi-functional areas, and emphasizing comfort and aesthetics, it's possible to transform a compact living space into a functional and inviting retreat.
With a focus on practicality and innovation, homeowners can enjoy the benefits of a well-designed ADU that meets their unique needs and enhances the overall value of their property.
FAQ
How can I maximize storage in a small ADU?
To maximize storage in an ADU, focus on utilizing vertical space by installing shelving units and tall cabinets. Opt for furniture with built-in storage, like ottomans or beds with drawers. Additionally, consider hidden storage solutions, such as built-in cabinetry or multi-purpose furniture, to keep clutter to a minimum.
What are some effective ways to create multi-functional areas within a compact space like an ADU?
In an ADU, create multi-functional areas by using furniture that can serve multiple purposes, like a foldable desk. Room dividers, such as sliding doors or curtains, can separate zones while maintaining flexibility.
What considerations should I keep in mind when designing for natural light and airflow in a small living space?
When designing for natural light, maximize window placements to bring in daylight, especially in key living areas, but also consider privacy and sun glare. Use light-colored finishes and mirrors to help reflect light deeper into the space. For airflow, plan for cross-ventilation by placing windows or vents on opposite sides of the ADU.
How can I balance functionality and aesthetics when designing the layout of an ADU?
Prioritize a clean, minimalist design that doesn’t overwhelm the space. Choose furniture and decor that are both visually appealing and practical, like streamlined pieces with built-in storage. Maintain a consistent design theme and use a neutral color palette to create a sense of openness, while allowing for personal touches in accessories and artwork.

Copyright 2026. All rights reserved. Norwalk, CT
Connecticut's New Home Construction Contractor License: #NHC.0017654
EPA Lead-Safe Certified NAT-F269966-1



