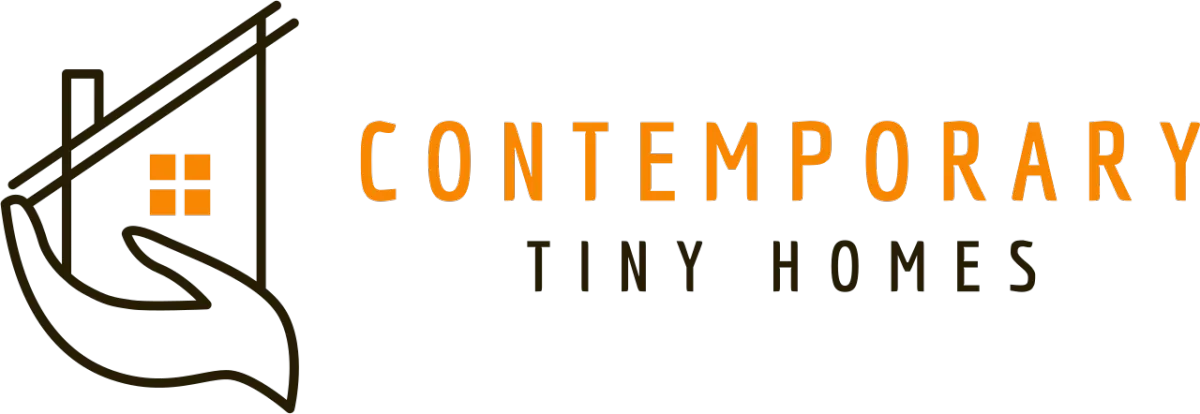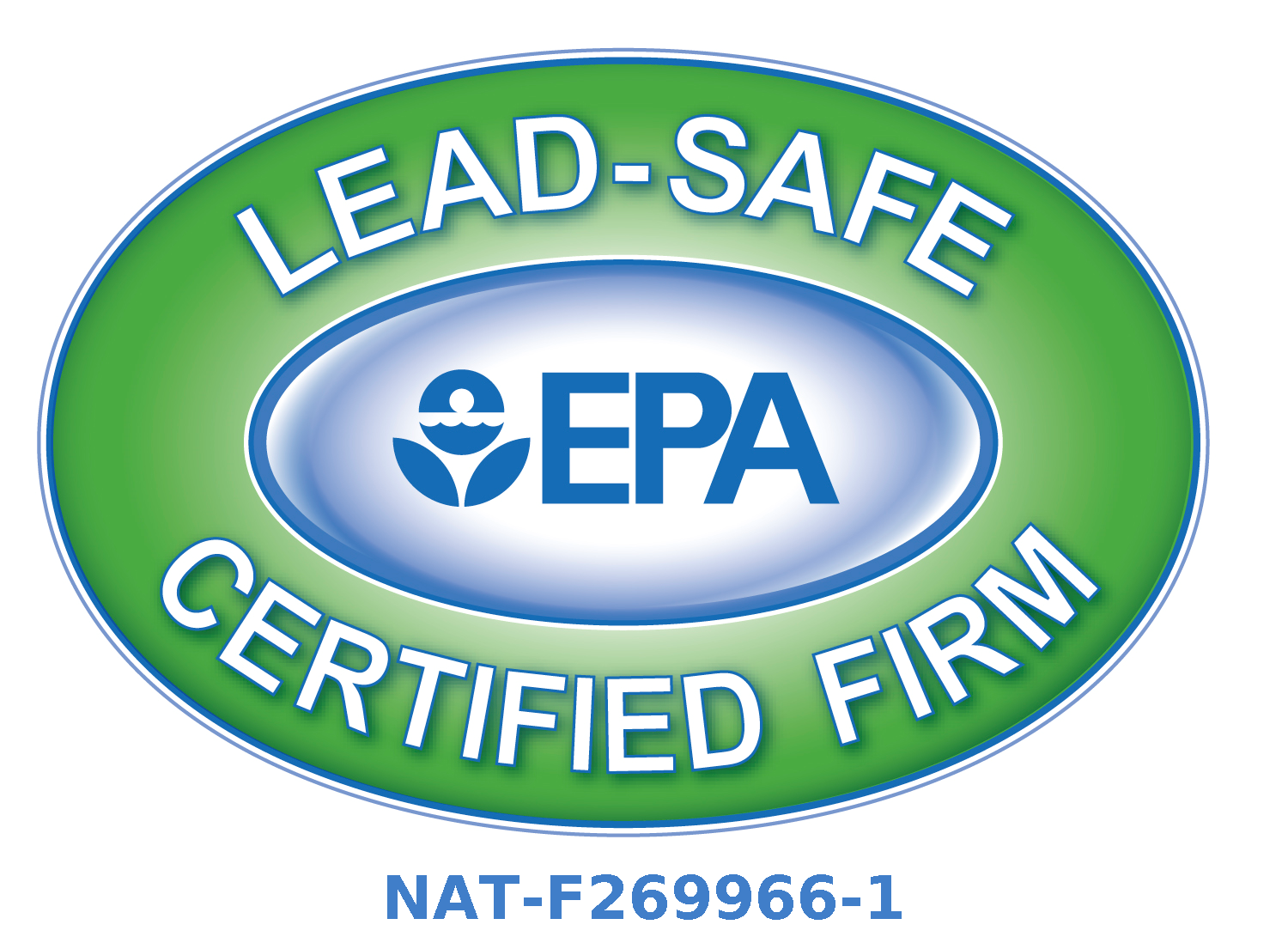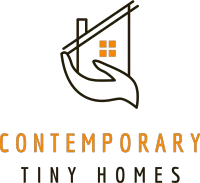Knowledge Center: Your Go-To Resource for ADUs and Tiny Living
Knowledge Center: Your Go-To Resource for ADUs and Tiny Living
Email [email protected]
Phone 860-TINY-HOM (es)

Navigating ADU Regulations in Connecticut: What You Need to Know
As housing costs rise and family dynamics evolve, more homeowners are looking into Accessory Dwelling Units (ADUs) to maximize their property’s potential. ADUs, also known as in-law suites, granny flats, or casitas, have gained popularity as flexible living spaces for aging parents, adult children, or even additional income. But before jumping into an ADU project in Connecticut, it’s essential to understand the specific regulations that govern their construction and use.
What are ADUs?
ADUs are secondary living spaces built on the same property as a primary residence. They can be detached structures, attached to the existing home, or even converted spaces like a garage or basement. The flexibility of ADUs makes them a popular choice for multigenerational living, guest houses, or short-term rentals.
Connecticut's Zoning Regulations for ADUs

In Connecticut, zoning regulations for ADUs can vary significantly depending on the town or city. While some municipalities welcome ADUs to address housing shortages and support sustainable development, others may have more restrictive guidelines. Here are some common considerations homeowners should be aware of:
Legal Zoning Ordinances
Each city or town in Connecticut has its own zoning regulations regarding ADUs. Before starting any construction, the first step is to check with your local zoning office. Some towns may have restrictions on where ADUs can be built (such as setbacks from property lines), the size of the unit, or even design aesthetics.
Owner Occupancy Requirements
Many Connecticut towns require that either the primary residence or the ADU be occupied by the homeowner. This regulation aims to maintain the character of residential neighborhoods and prevent properties from being solely used for rentals. It's important to verify if your town has this stipulation, especially if you plan to use your ADU for rental income.
Parking Requirements
ADUs often come with additional parking requirements. Some towns mandate that properties with ADUs provide one or more off-street parking spaces, which could impact your project's feasibility, especially in areas with limited space. However, some progressive towns are waiving parking requirements in efforts to promote ADU development as a sustainable housing option.
At Contemporary Tiny Homes, we manage every step of navigating zoning regulations. Schedule a free consultation with one of our ADU professionals to get started.
Building Permits and Approvals

Like any construction project, building an ADU requires obtaining the appropriate permits. This includes submitting detailed architectural plans and adhering to building codes for electrical, plumbing, and structural safety. The permitting process can vary from town to town, with some areas requiring public hearings or additional approval steps. In municipalities with stricter regulations, there is a potentiality of a lengthier process.
Utilities and Infrastructure
One of the more technical aspects of building an ADU is ensuring access to utilities like water, electricity, and sewage. In some cases, ADUs can share the same systems as the main house, but in other instances, towns may require separate utility connections.
Statewide Push for ADU Expansion
Connecticut has been actively considering statewide initiatives to make ADUs more accessible. In 2021, the state passed Public Act 21-29, which encourages towns to adopt zoning regulations that allow ADUs as-of-right, meaning they could be approved without needing a special permit. This legislative effort aims to expand housing options while maintaining local control over zoning. However, it’s important to note that some municipalities have opted out of this law so our ADU Professionals will check the local regulations that apply to your property.
Benefits of Building an ADU in Connecticut
While navigating zoning and regulations may seem daunting, the potential benefits of adding an ADU to your property in Connecticut can be significant. From creating a space for aging parents to increasing your property value or generating rental income, ADUs offer versatile living solutions. Additionally, with Connecticut’s push for more affordable and flexible housing, ADUs can provide a long-term investment that adapts to your changing needs.

Conclusion
Building an ADU in Connecticut is a practical solution for multigenerational living, providing a space for loved ones while boosting property value. Contemporary Tiny Homes will ensure the success of your project by researching the specific ADU regulations in your municipality and submit appropriate building permits. By familiarizing yourself with local zoning rules, parking requirements, and utility considerations, you can ensure your ADU project moves forward smoothly and complies with all regulations.
If you're ready to explore ADU options for your property or have questions about zoning and permits in Connecticut, contact Contemporary Tiny Homes for a free consultation. Our team is here to guide you through the process from start to finish, ensuring your ADU project is a success.
Email: [email protected]
Phone: 860-TINY-HOM(es) | 860-846-9466

Copyright 2026. All rights reserved. Norwalk, CT
Connecticut's New Home Construction Contractor License: #NHC.0017654
EPA Lead-Safe Certified NAT-F269966-1



