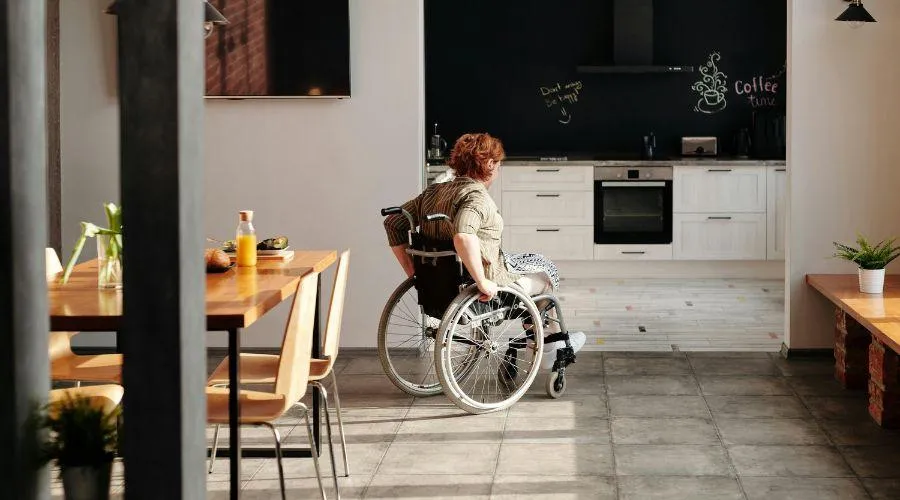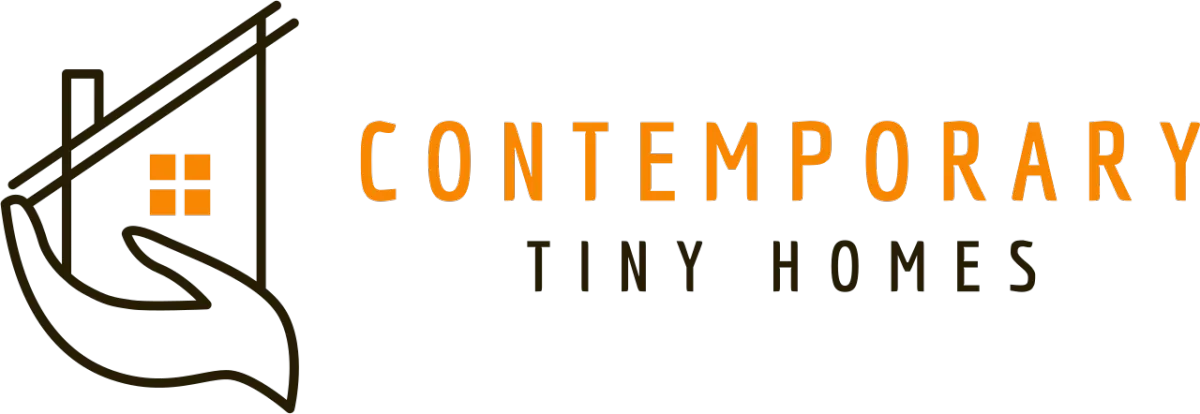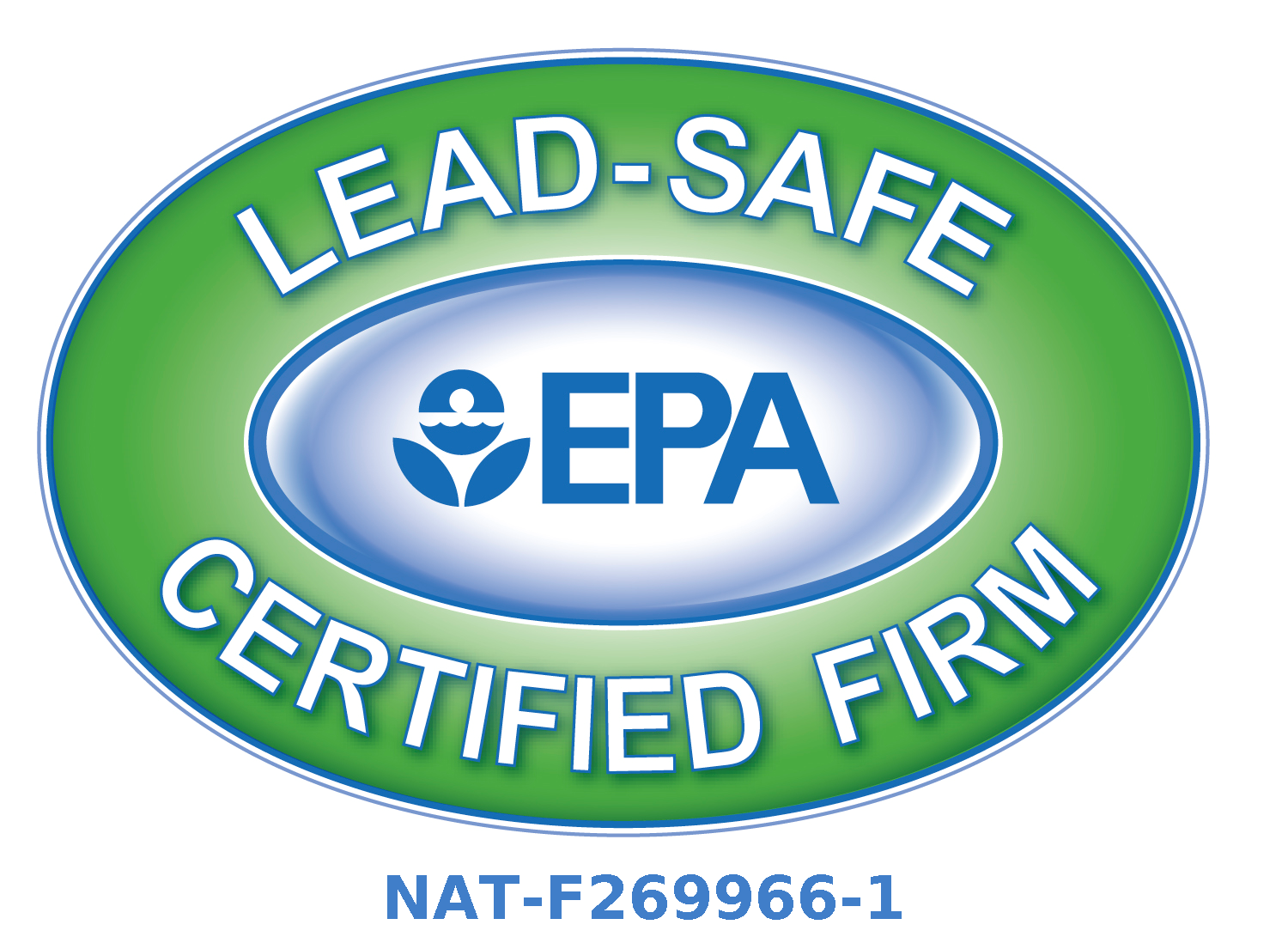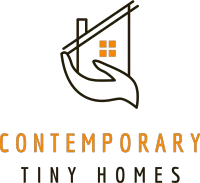Knowledge Center: Your Go-To Resource for ADUs and Tiny Living
Knowledge Center: Your Go-To Resource for ADUs and Tiny Living
Email [email protected]
Phone 860-TINY-HOM (es)

Can I have an ADU designed for accessibility?
Creating an Accessory Dwelling Unit (ADU) that is designed for accessibility can significantly enhance the quality of life for individuals with diverse abilities. Let's explore the essential considerations and strategies for designing an ADU that prioritizes accessibility. From understanding the specific requirements and guidelines to incorporating universal design principles, we'll delve into key features, collaboration with design professionals, budget considerations, and navigating regulatory aspects.
Whether you're a homeowner looking to support aging relatives, someone with disabilities seeking a more inclusive living space, or a designer interested in creating universally accessible environments, this guide aims to provide valuable insights into crafting ADUs that are both functional and welcoming for all.
Understanding Accessibility Requirements for ADU Design
ADA Guidelines for Accessible Design
If you want your ADU to be accessible to everyone, you’ll want to follow the guidelines set by the Americans with Disabilities Act (ADA). These guidelines ensure that your ADU is designed with everyone's needs in mind.
Zoning and Building Code Requirements
It's important to be aware of your local zoning and building codes. These rules dictate how your ADU can be built and can include requirements for accessibility features, where the ADU can be placed on your property, and it's size.
Incorporating Universal Design Principles
Principles of Universal Design
Universal design is all about making spaces functional and accessible for people of all abilities. Universal design principles include open floor plans, wide doorways, and zero-step entrances.
Adaptable Features for Different Abilities
From lever handles on doors to adjustable countertops, there are plenty of ways to make your ADU work for everyone who might live or visit there.

Collaborating with ADU Professionals
When it comes to creating an ADU that's accessible, having the right team of ADU professionals is crucial. Working with architects, designers and builders like Contemporary Tiny Homes who have experience in inclusive design can make a world of difference in ensuring your ADU is functional and comfortable for everyone.
Working with Architects and Designers
Choosing an ADU builder with architects and designers who are well-versed in accessible design principles can help create an ADU that meets your needs, while complying with accessibility standards. Communication is key here - make sure to clearly outline your accessibility requirements and preferences to ensure the final design aligns with your vision.
Engaging Accessibility Consultants
In some cases, it may be beneficial to engage with accessibility consultants to provide more insights and recommendations for your ADU project. These professionals can offer valuable expertise in designing spaces that are universally accessible, addressing specific needs and ensuring compliance with relevant regulations.
Budget Considerations and Funding Options for Accessible ADUs
Creating an accessible ADU may involve additional costs compared to a standard design, but the benefits of inclusivity are invaluable. Understanding the financial implications and exploring funding options can help you make informed decisions and bring your accessible ADU to life.
Cost Factors for Accessible Design
Factors such as wider doorways, accessible bathrooms, and other specific features can impact the overall cost of your ADU project. It's essential to consider these expenses early in the planning stages to avoid unexpected budget constraints down the line.
Financial Assistance Programs
Fortunately, there are various financial assistance programs available to support homeowners in creating accessible living spaces. From grants to low-interest loans, exploring these funding options can help make your accessible ADU more affordable and achievable.

Regulatory and Permitting Considerations
Navigating the regulatory landscape and obtaining the necessary permits for your accessible ADU construction is a crucial step in the process. Ensuring compliance with local regulations and building codes is essential in bringing your project to fruition smoothly.
Navigating Permitting Processes
Working closely with your ADU team and local authorities can streamline the permitting process for your ADU project. Understanding the requirements and timelines associated with permits can help you avoid delays and move forward with construction efficiently. Rest assured, our ADU experts will navigate the permitting process with your local municipality.
Compliance with Local Regulations
To ensure the accessibility of your ADU, it's essential to adhere to relevant local regulations and building codes. From accessibility standards to zoning requirements, staying informed and compliant throughout the construction process is key to creating a safe and inclusive living space.
Conclusion
Designing an ADU for accessibility is not just about meeting regulatory standards but about creating spaces that promote independence, comfort, and inclusivity for all residents. By incorporating universal design principles, collaborating with professionals like Contemporary Tiny Homes, and carefully considering key features, you can transform your ADU into a truly accessible and welcoming living space. Whether you are embarking on this journey for personal reasons or professional growth, the impact of creating an accessible ADU goes beyond physical spaces - it fosters a sense of belonging and empowerment for individuals of all abilities.
Ready to build an ADU designed to meet your needs? Schedule a free consultation with one of our ADU professions.
FAQ
Are there specific guidelines or regulations to follow when designing an accessible ADU?
Accessible ADUs should follow guidelines such as the Americans with Disabilities Act (ADA) standards or local accessibility codes, covering features like door width, ramp access, and bathroom layouts. Many areas also have specific building codes for accessibility, which may vary by location.
How can I incorporate accessibility features without compromising the aesthetics of the ADU?
Accessibility features can be designed to blend seamlessly, like using stylish grab bars, zero-threshold showers, and modern sliding doors. Open floor plans, ample lighting, and thoughtful furniture arrangements can enhance accessibility while maintaining a cohesive design.
What are some common challenges homeowners face when retrofitting an existing ADU for accessibility?
Retrofitting often faces challenges such as limited space, high costs, and structural limitations, especially in older ADUs. Enlarging doorways, adding ramps, or installing accessible bathrooms may require significant modifications. Ensuring structural integrity and meeting updated accessibility codes can further complicate the process.

Copyright 2026. All rights reserved. Norwalk, CT
Connecticut's New Home Construction Contractor License: #NHC.0017654
EPA Lead-Safe Certified NAT-F269966-1



