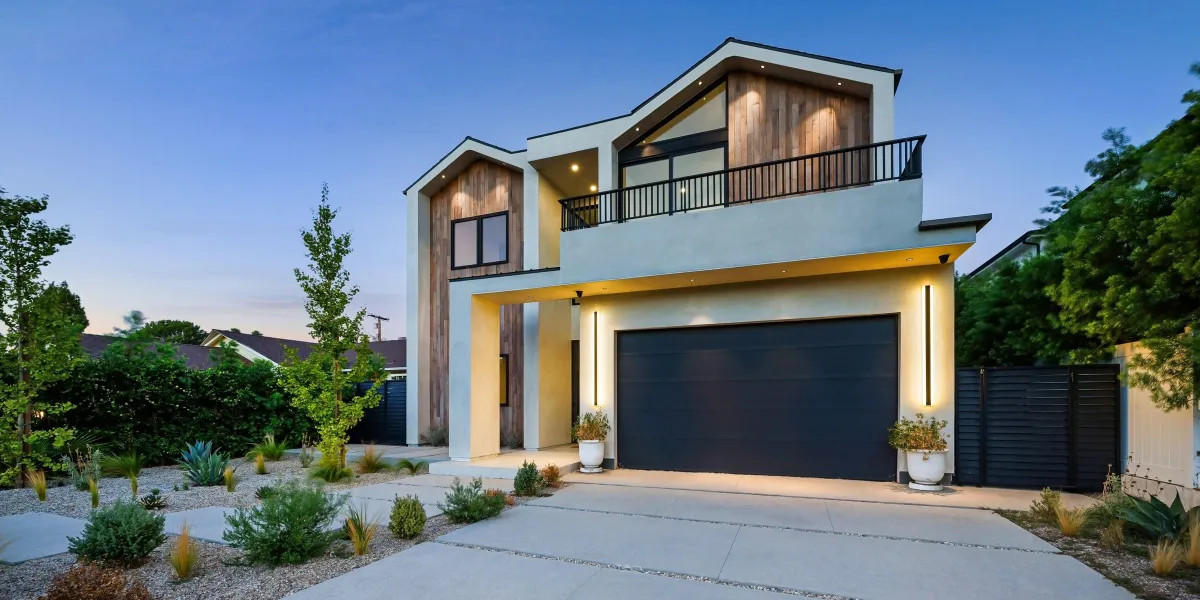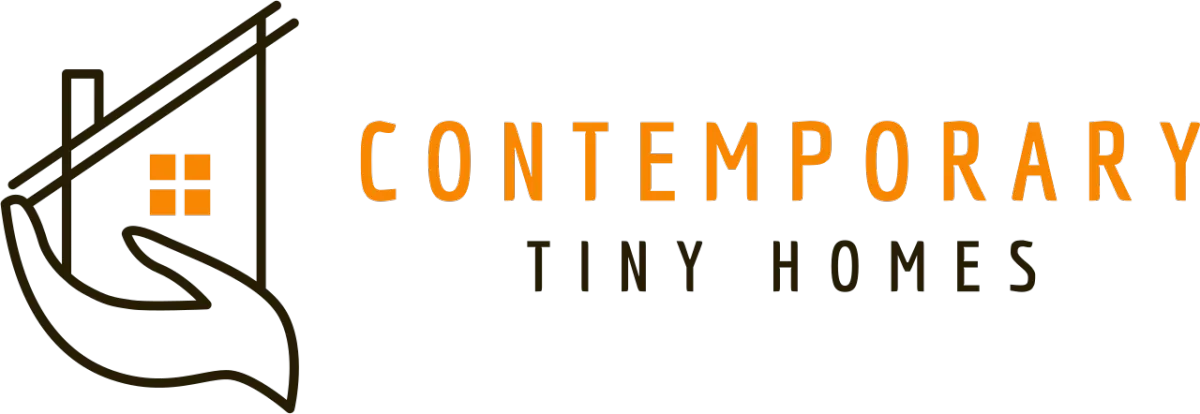Knowledge Center: Your Go-To Resource for ADUs and Tiny Living
Knowledge Center: Your Go-To Resource for ADUs and Tiny Living
Email [email protected]
Phone 860-TINY-HOM (es)

What is an ADU?
An Accessory Dwelling Unit, also known as an ADU, is a separate living space on a single-family lot, providing homeowners with additional flexibility in housing options. As the demand for affordable housing continues to rise, ADUs have gained popularity as a cost-effective and sustainable solution. This post, "The Difference Between an ADU, Tiny Home, In-Law Suite, and More" provides a detailed explanation of ADUs and their distinctions from other types of housing, offering readers additional context.
Let's explore the various aspects of ADUs, from their types and benefits to regulations, design considerations, and financing options. Understanding the potential of ADUs can offer valuable insights for homeowners, policymakers, and urban planners looking to address the housing challenges in their communities.
Introduction to ADUs
So, you've heard the term ADU floating around and you're probably wondering, "What on earth is an ADU?" Don't worry, we've got you covered. Let's dive into the world of ADUs to shed some light on this housing trend.
Definition of ADUs
In a nutshell, ADUs are additional living spaces built on a single-family lot that are independent of the main home. They can be attached, detached, or even carved out within an existing structure like a basement or garage. Think of them as the cool, quirky cousin of traditional housing.
History and Evolution of ADUs
ADUs have been around for centuries, but they've recently gained popularity as a flexible housing solution. Originally used for accommodating extended family or house staff, ADUs have evolved to address modern housing needs like caring for aging family members, affordable housing options and sustainable living practices.
Types of ADUs
Now that you understand the basics, let's explore the different flavors of ADUs out there. From detached in-law suites to guest casitas, there's an ADU for every need.

Image Credit: St. Pete Rising
Detached ADUs
Detached ADUs are standalone structures separate from the main house. They can be quaint in-law suites in the backyard or modern studio apartments above the garage. Perfect for those who crave a privacy or a mini escape from the daily hustle and bustle.
Attached ADUs
Attached ADUs are connected to the main house, whether it's a converted garage or a cozy basement office. These ADUs offer easy access to the main home while providing a separate living space for occupants. It's like having your own mini condo within your house.
Interior ADUs
Interior ADUs are sneaky little spaces tucked away within the main home. From finished basements to converted attics, these hidden gems offer a creative way to maximize living space without adding an external structure. It's like a secret room but with legal permits.
Benefits of ADUs
Why should you consider building an ADU? Let's break down the perks of having your own secondary living space right in your backyard.
Multigenerational Living
ADUs are a game-changer for multigenerational living arrangements. Whether it's aging parents, boomerang kids, or a cozy guest suite, ADUs provide a solution for shared living while maintaining privacy and independence. It's like living in a sitcom, minus the laugh track. Learn more about multigenerational living in our blog post, "How ADUs Can Help Keep Families Together."

Income Generation
Renting out your ADU can be a great source of additional income. Whether you're looking to offset your mortgage or save up for that dream vacation, ADUs offer a flexible way to generate revenue from your property. Just think of it as your own personal cash cow. Learn more about income generation and investments in our blog post, "Are Tiny Homes/ ADUs a Good Investment?"
Increased Housing Options
ADUs provide additional housing options in neighborhoods where space is limited. They offer a way to increase housing density without compromising the character of the area. It's like adding a sprinkle of affordable housing magic to the community.
Regulations and Zoning for ADUs
Before you start sketching out plans for your dream ADU, it's essential to understand the rules and regulations that govern these secondary dwellings. Let's navigate the bureaucratic waters together.
Zoning Laws and Requirements
Zoning laws dictate where and how ADUs can be built within a specific area. Laws vary by location and can sometimes feel like cracking a secret code. But fear not, when you work with our team, we handle zoning requirements for your property and provide you with guidance on the next steps. In no time, you'll be on your way to ADU bliss!
Permitting Process
Ah, the dreaded permitting process. While it may seem like a bureaucratic hurdle, obtaining the necessary permits is crucial to ensure your ADU is safe and up to code. Again, Contemporary Tiny Homes will handle it all —from building inspections to occupancy permits, we've got you covered.
Design Considerations
Space Planning and Layout
When it comes to ADUs, space is a precious commodity. Careful planning and layout considerations, like making your ADU accessible, can make a big difference in maximizing the functionality of your space. Remember, just because it's small doesn't mean it can't be mighty!

Sustainability Features
Incorporating sustainability features into your ADU not only helps the environment but can also save you money in the long run. From energy-efficient appliances to solar panels, going green with your ADU can be a win-win for both your wallet and the planet. We've got everything you need to know about sustainable ADUs in our blog, "Practical Living in Accessory Dwelling Units (ADUs): How Tiny Homes in Connecticut Offer Sustainable, Cost-Effective Solutions."
Financing and Costs of ADUs
Cost Breakdown of Construction
Let's face it, building an ADU isn't cheap. Understanding the breakdown of costs involved in ADU construction can help you plan your budget effectively. Remember, good things come to those who budget wisely!
Financing Options for ADUs
When it comes to financing your ADU project, there are multiple options available, from traditional loans to grants and even crowdfunding. Exploring these financing avenues can make your ADU dream a reality without breaking the bank. We break down all the loans available for building an ADU in our blog post, "Are there loans available for building ADUs or tiny homes?"
Future Trends in ADU Development
Potential Policy Changes Affecting ADUs
Policies and regulations play a significant role in the ADU landscape. Stay ahead of the curve by understanding potential policy changes that could impact how you plan, build, and live in your ADU. Remember, knowledge is power, especially when it comes to navigating bureaucratic waters!
Conclusion
Accessory Dwelling Units present a promising avenue for addressing housing needs while promoting sustainable and inclusive communities. By leveraging the benefits of ADUs and staying informed about the regulations and design considerations, homeowners can make informed decisions about incorporating these versatile living spaces into their properties.
As ADUs continue to evolve and gain recognition as a viable housing solution, it is crucial for stakeholders to collaborate and explore innovative approaches to maximize their potential impact on the housing landscape.
FAQs
What is the difference between a detached and attached ADU?
A detached ADU is a standalone structure separate from the main house, such as a backyard cottage. An attached ADU is physically connected to the primary residence, like a converted garage or basement. Detached ADUs offer more privacy but may require more extensive zoning approval compared to attached ADUs.
Are there size restrictions for building an ADU on my property?
Yes, size restrictions for ADUs vary by location and are often based on a percentage of the main house’s square footage or a set maximum (e.g., 800 to 1,200 square feet). Some municipalities have minimum size requirements to meet habitability standards. Checking local zoning codes is essential to ensure compliance with specific area limits.
How can I finance the construction of an ADU?
Financing options for ADU construction include home equity loans, HELOCs, renovation loans, and specialized ADU loans from select lenders. Cash-out refinancing is also an option if you have significant equity in your home. Some cities offer incentives or grants to support the development of ADUs as affordable housing solutions.
What are the typical zoning requirements for ADUs in residential areas?
Zoning requirements for ADUs often include residential zoning designations that allow for secondary units, minimum lot sizes, setback distances, and limits on height and square footage. Some areas may also require off-street parking or compliance with specific architectural standards to maintain neighborhood aesthetics.
To read more FAQs visit our FAQ Page.

Copyright 2025. All rights reserved. Norwalk, CT
Connecticut's New Home Construction Contractor License: #NHC.0017654
EPA Lead-Safe Certified NAT-F269966-1


