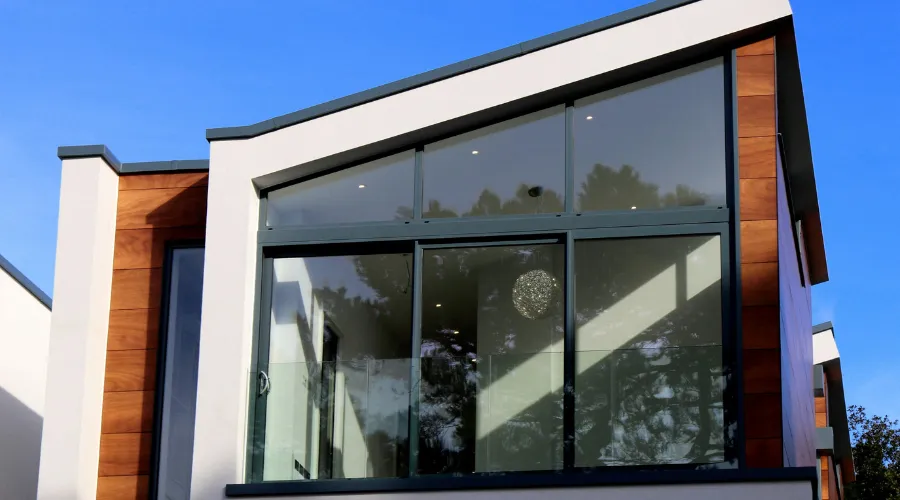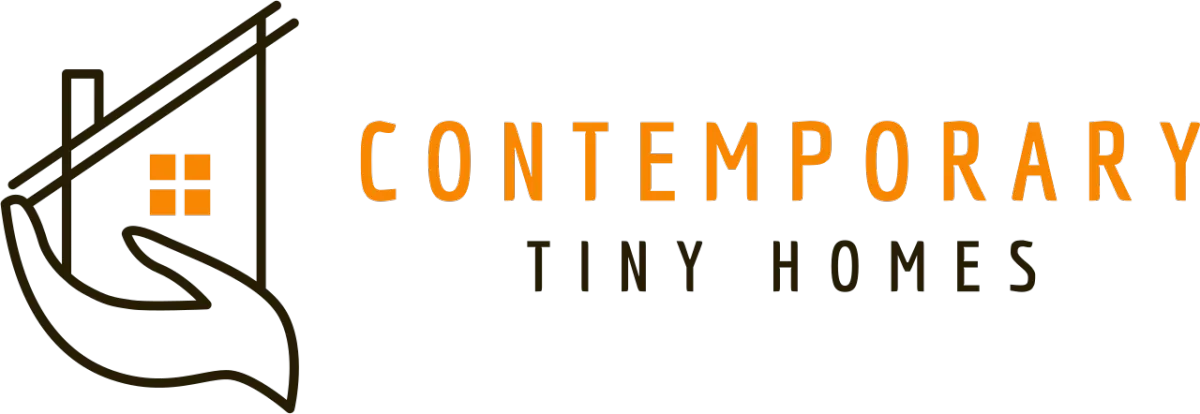Knowledge Center: Your Go-To Resource for ADUs and Tiny Living
Knowledge Center: Your Go-To Resource for ADUs and Tiny Living
Email [email protected]
Phone 860-TINY-HOM (es)

Can I add a second story to my tiny home or ADU?
Adding a second story to a tiny home or Accessory Dwelling Units (ADUs) can be an enticing prospect for those looking to maximize space and functionality. However, this expansion comes with its own set of considerations. From understanding zoning regulations to assessing structural feasibility, budgeting, and design considerations, we'll explore the key aspects involved in adding a second story to your tiny home or ADU.
Whether you're exploring the possibilities or ready to embark on a vertical expansion project, gaining insights into the process can help you make informed decisions and achieve your desired living space transformation.
Understanding Zoning Regulations
Tiny homes and ADUs are becoming popular housing options, but adding a second story may require navigating zoning regulations.
Researching local zoning laws and regulations is the first step to determine if a second-story addition is permitted on your property. Consulting with local ADU builders, like Contemporary Tiny Homes, can provide insight into restrictions and requirements that may impact your project. Learn more about navigating zoning requirements in our blog post, “Understanding Zoning Laws for In-Law Suites in Connecticut.”
Assessing Structural Considerations
When considering adding a second story to your tiny home or ADU, assessing structural considerations is essential. Evaluate the existing foundation and infrastructure to ensure they can support the additional weight. Consider the load-bearing capacity and necessary support structures to safely accommodate the vertical expansion.
Budgeting and Financing Options for Second Story Additions

Estimating costs for vertical expansion projects is vital in planning for a second story addition. Factors such as materials, labor, permits, and unexpected expenses should be considered. Explore financing options and available resources to determine the most suitable budgeting and financing strategy for your project. We've created this helpful guide to help you choose the best financing option for your unique situation.
Design Considerations for Expanding Tiny Homes and ADUs
Expanding tiny homes and ADUs with a second story requires thoughtful design considerations. Creative space planning and layout design can maximize space efficiency and functionality. Incorporating aesthetics and architectural harmony ensures that the vertical expansion seamlessly integrates with the existing structure, creating a cohesive and visually appealing property. Find inspiration for smart design ideas in our blog post, “Popular Design Trends for Modern ADUs.”
Permitting and Approval Processes for Second Story Additions
Navigating Permitting Requirements and Processes
When adding a second story to your tiny home or ADU, understanding and complying with local permitting requirements is important. Our team will submit detailed plans and documents outlining the proposed expansion to your local municipality.
Engaging with Building Inspectors and Regulatory Authorities
Building inspectors and regulatory authorities play a significant role in approving second story additions. Maintain open communication with them throughout the process to address any concerns and ensure compliance with building codes and regulations.
Hiring Professionals for Vertical Expansion Projects
Selecting Experienced Builders
Choosing experienced builder, like Contemporary Tiny Homes, is essential for the success of your vertical expansion project. Look for professionals with expertise in two-story ADU or tiny home construction who deliver high-quality work. As a full-service construction company, the Contemporary Tiny Home team manages every detail of your vertical expansion, from zoning to design and building.
Coordinating with Design Professionals
Collaborating with architects and design professionals can help bring your vision for a two-story tiny home or ADU to life. The first step of our process is to work closely with you to optimize your space utilization, enhance aesthetics, and ensure structural integrity.
Maximizing Space and Functionality

Optimizing Interior Layout for Enhanced Livability
Maximize the livability of your two-story tiny home or ADU by carefully planning the interior layout. Consider factors such as natural light, airflow, and functional zoning to create a space that feels spacious and comfortable.
Integrating Smart Storage Solutions and Multifunctional Spaces
Incorporating smart storage solutions and multifunctional spaces is key to maximizing functionality in a two-story tiny home or ADU. Explore creative storage options like built-in cabinets, hidden compartments, and versatile furniture to make the most of limited square footage.
In conclusion, the decision to add a second story to your tiny home or ADU requires thorough research, planning, and execution. By understanding the regulatory landscape, evaluating structural considerations, managing finances, and collaborating with professionals, you can successfully navigate the complexities of vertical expansion.
With a strategic approach to design and functionality, you can create a two-story living space that not only meets your needs but also enhances the overall appeal and value of your property. Embrace the opportunities that come with expanding your tiny home or ADU vertically, and embark on a transformative journey towards a more spacious and versatile living environment.
FAQs
Can I add a second story to my tiny home without violating zoning regulations?
Adding a second story to a tiny home may or may not comply with zoning regulations, depending on local building codes and height restrictions in your area. Many zoning laws define specific height limits for tiny homes and ADUs, so it’s essential to consult your local planning office.
What are the typical costs involved in adding a second story to a tiny home or ADU?
The cost of adding a second story to a tiny home or ADU can range widely, typically between $10,000 and $50,000 or more, depending on materials, labor, and local permit fees. Costs increase if structural reinforcements or specialized design features are needed to maintain stability and safety. Additional expenses may include electrical, plumbing, and insulation work required to meet building standards for a second floor.
Do I need to reinforce the foundation of my tiny home for a second-story addition?
Reinforcing the foundation is often necessary for a second-story addition to ensure stability and safety. A second story adds significant weight, so consulting a structural engineer can help determine if your current foundation can support it. Reinforcements may involve adding more footings or strengthening existing supports.
How can I ensure that a two-story tiny home or ADU remains energy-efficient and sustainable?
To maintain energy efficiency, use high-quality insulation, energy-efficient windows, and sustainable materials like reclaimed wood or eco-friendly insulation. Installing solar panels, efficient HVAC systems, and natural ventilation can help reduce energy use. Design strategies like south-facing windows for passive solar gain and LED lighting also contribute to sustainability in a two-story tiny home or ADU.
To read more FAQs visit our Frequently Asked Questions page

Copyright 2026. All rights reserved. Norwalk, CT
Connecticut's New Home Construction Contractor License: #NHC.0017654
EPA Lead-Safe Certified NAT-F269966-1



