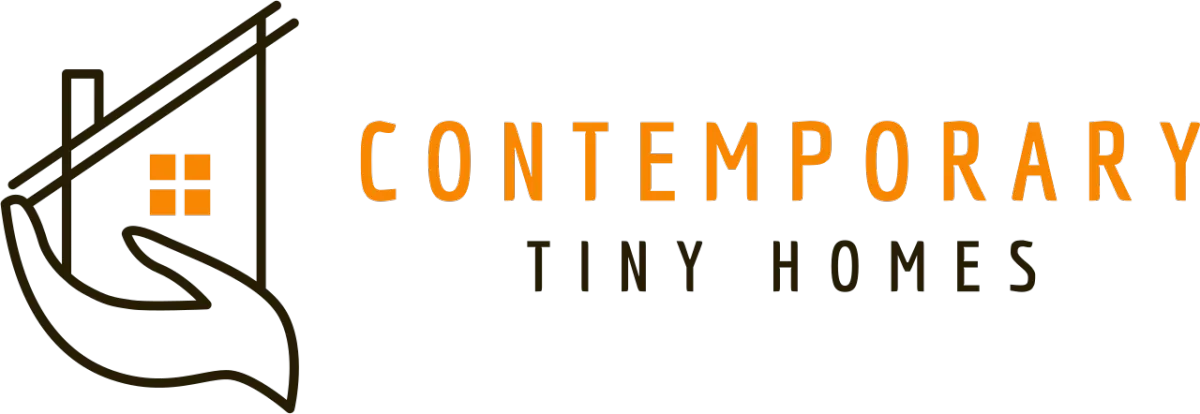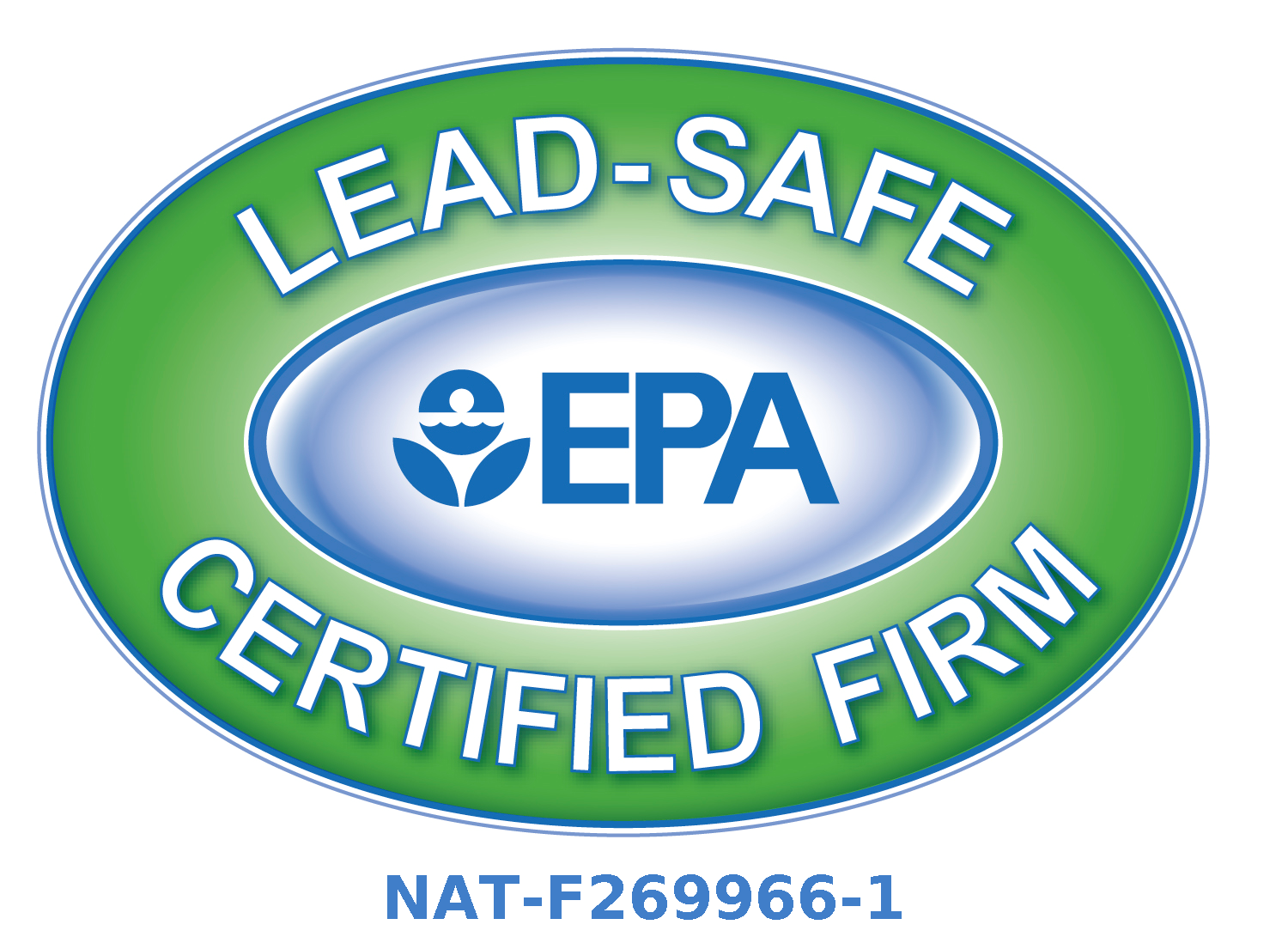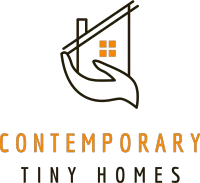Knowledge Center: Your Go-To Resource for ADUs and Tiny Living
Knowledge Center: Your Go-To Resource for ADUs and Tiny Living
Email [email protected]
Phone 860-TINY-HOM (es)

Are tiny homes and ADUs accessible for people with disabilities?
The concept of Accessory Dwelling Units (ADUs) as an innovative solution to housing challenges have gained popularity in recent years. These living spaces offer unique opportunities for sustainable living and efficient use of space. However, as the discussion around ADUs continue to evolve, it's crucial to consider the accessibility of these dwellings.
Ensuring that ADUs are inclusive and accommodating for individuals with disabilities is a critical consideration in creating truly livable and functional housing solutions. Let's explore the accessibility considerations, design features, regulatory requirements, and practical implications of ADUs accessible for people with disabilities.
Accessibility Considerations for People with Disabilities
Understanding the diverse needs of individuals with disabilities is key to creating housing that meets their specific requirements. From mobility impairments to sensory disabilities, each person's needs must be carefully considered in the design and construction of ADUs.
Understanding Different Types of Disabilities
Disabilities can vary widely and include physical, sensory, cognitive, and mental health conditions. Each type of disability may require unique accommodations to ensure that individuals can navigate and live comfortably in their living space.
Challenges Faced by People with Disabilities in Housing
People with disabilities often encounter barriers in accessing suitable housing, such as narrow doorways, lack of wheelchair ramps, and inaccessible bathroom facilities. Addressing these challenges through thoughtful design and construction is vital to creating inclusive housing options.
Design Features for Accessibility in ADUs
Incorporating universal design principles and flexible design strategies can greatly enhance the accessibility of ADUs. By prioritizing features that are usable by people of all abilities, these living spaces can be welcoming and functional for everyone.

Universal Design Principles
Universal design focuses on creating spaces that are usable by people of all ages and abilities. Features such as zero-step entrances, wide doorways, and lever handles can make ADUs more accessible to individuals with disabilities.
Adaptable and Flexible Design Strategies
Designing for adaptability allows ADUs to accommodate changing needs over time. Features like adjustable countertops, grab bars, and reinforced walls for future installations can ensure that these living spaces remain accessible for residents with disabilities.
Regulatory Requirements and Guidelines for Accessibility
Complying with building codes and accessibility standards is essential for ensuring that ADUs meet the necessary requirements for accessibility. Our team understands the regulatory landscape and zoning regulations impacting accessibility. Meeting these accessibility standards is crucial for creating housing that is both safe and inclusive.
Building Codes and Accessibility Standards
Building codes dictate minimum requirements for accessibility in housing, including elements like doorway widths, ramp slopes, and bathroom layouts. Adhering to these standards ensures that ADUs are constructed in a way that promotes accessibility for individuals with disabilities.
Zoning Regulations Impacting Accessibility
Zoning regulations can also play a role in determining the accessibility of housing options in a particular area. Understanding how zoning laws impact the design and construction of ADUs is essential for developers and homeowners seeking to create accessible living spaces.

Cost Considerations for Creating Accessible Spaces
Budgeting for Accessibility Features
While incorporating accessibility features may increase upfront costs, the long-term benefits outweigh the expenses. Planning and budgeting for universal design elements can make a significant difference in the overall affordability of ADUs.
Financial Assistance and Funding Options
Various grants, tax incentives, and financing programs exist to support accessibility modifications in housing. Exploring these options can help offset costs and make it more feasible for individuals with disabilities to access ADUs.
Benefits and Challenges of Accessible Tiny Homes and ADUs
Advantages of Accessible Living Spaces
Accessible ADUs not only promote independence and safety for individuals with disabilities but also offer a sustainable and cost-effective housing solution. The versatility of these spaces provides opportunities for multi-generational living and aging in place.
Obstacles to Achieving Accessibility in Small Dwellings
Limited space and building regulations can present challenges when designing accessible ADUs. Balancing functionality with aesthetics and ensuring compliance with accessibility standards require thoughtful consideration and expert guidance.
Future Trends and Innovations in Accessible Housing
Emerging Technologies for Accessibility
Advancements in smart home technology and assistive devices are revolutionizing accessibility in housing. From voice-activated controls to sensor-based systems, these innovations are enhancing the quality of life for individuals with disabilities in ADUs.

Sustainability and Accessibility in Housing Design
The integration of sustainable practices and universal design principles is shaping the future of accessible housing. Energy-efficient features, eco-friendly materials, and adaptable spaces are becoming increasingly prevalent in the development of ADUs, promoting a more inclusive and environmentally conscious approach to living.
Conclusion
The accessibility of ADUs plays a vital role in shaping the future of inclusive housing design. By incorporating universal design principles, adhering to regulatory standards, and considering the unique needs of individuals with disabilities, we can create living spaces that are not only functional and efficient but also welcoming and accommodating for all. As the demand for accessible housing continues to grow, it is essential to embrace innovation and collaboration to ensure that ADUs remain accessible and inclusive for everyone.
Our team is committed to building inclusive and sustainable living space for individuals with disabilities. Schedule a free consultation to learn how we can build an ADU for you or a loved one that meets your unique accessibility needs.
FAQ
Are ADUs inherently accessible for people with disabilities?
ADUs are not inherently accessible, as their compact designs and layouts may create challenges for individuals with mobility or other physical needs. Accessibility often requires thoughtful planning and specific modifications.
What are some common design features that can enhance the accessibility of ADUs?
Features like wider doorways, step-free entrances, lower countertops, and accessible bathroom layouts can enhance accessibility. Open floor plans and multi-functional furniture also help create a more navigable space.
Are there specific building codes and regulations that address accessibility in ADUs?
Accessibility codes vary by region, but ADUs are often subject to local building codes, which may include accessibility standards.
How can individuals with disabilities navigate the process of creating an accessible ADU?
Consulting with builders like Contemporary Tiny Homes who understand accessible design, relevant codes, and planning for specific needs are essential steps. Seeking guidance from local disability organizations or resources can also provide valuable support and recommendations.

Copyright 2026. All rights reserved. Norwalk, CT
Connecticut's New Home Construction Contractor License: #NHC.0017654
EPA Lead-Safe Certified NAT-F269966-1



