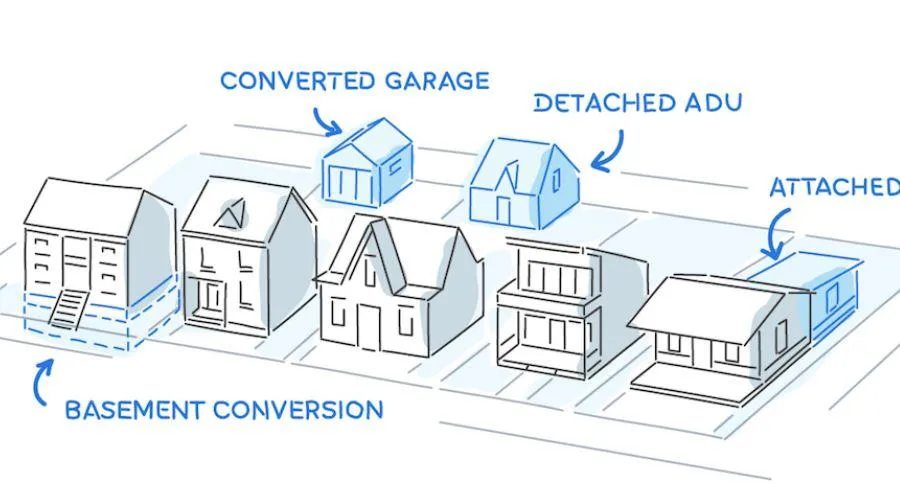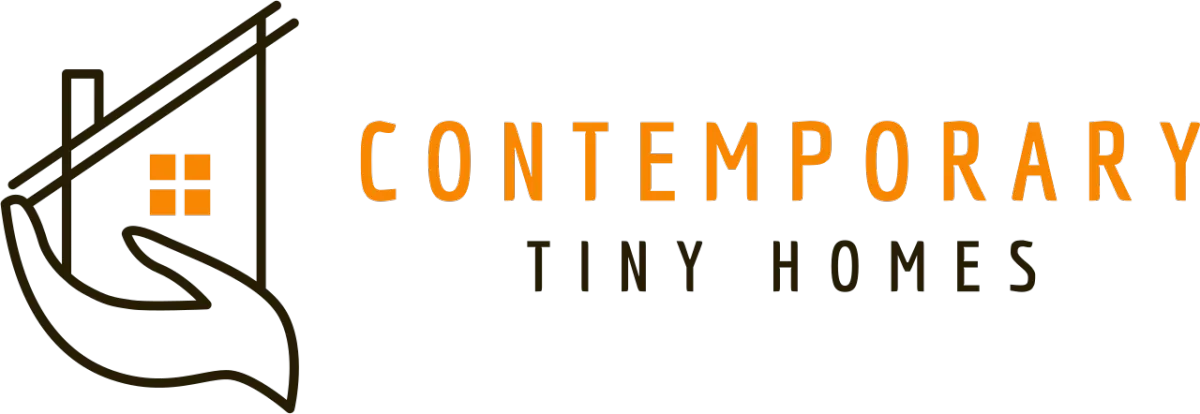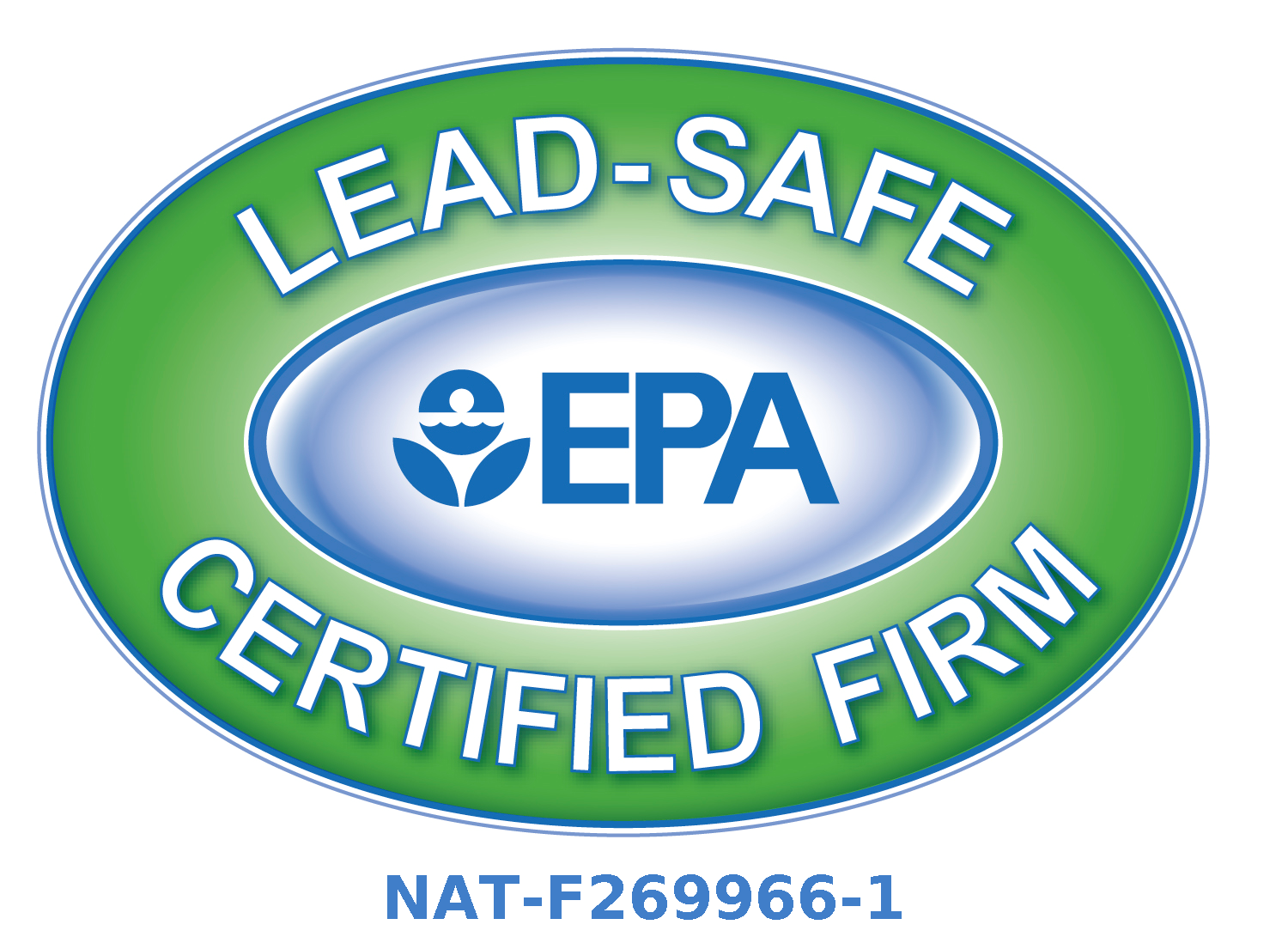Knowledge Center: Your Go-To Resource for ADUs and Tiny Living
Knowledge Center: Your Go-To Resource for ADUs and Tiny Living
Email [email protected]
Phone 860-TINY-HOM (es)

Understanding the Different Types of Tiny Homes
While Tiny Homes, also known as Accessory Dwelling Units (ADUs), have been around for decades, they have recently grown in popularity, as they fulfill an increasingly larger set of needs for many residents. These flexible housing solutions allow homeowners to maximize their property's potential while providing additional living space, rental income, or accommodation for family members. Tiny Homes come in various forms, each with its own set of characteristics, benefits, and considerations. A thorough review of different types of Tiny Homes will help you understand which option may best suit your needs.
Detached ADUs
Detached Tiny Homes are standalone structures built separately from the main residence. They can be constructed in the backyard or any suitable space within the property boundaries. Detached ADUs offer the highest level of privacy for the occupants of the Tiny Home as well as for the residents of the main dwelling. They allow for more design freedom, making it easier to tailor the unit to specific needs or preferences.
Detached Tiny Homes add the most market value to your property, as you are adding livable square footage to your property, which appraisers can use to determine how much your property is worth. In fact, depending on the market value of each square foot of livable space in your area, the increase in market value of your property more than compensates for the cost of building the Tiny Home.
Pros: privacy; flexibility in size, style and design features; great market value added to your property.
Cons: tend to be more expensive due to the need for separate utility connections and the cost of building a standalone structure.
Best Suited For: properties with enough available space and homeowners looking for privacy.
Learn more about Detached ADUs and their benefits.
Attached ADUs
Attached ADUs are additions to the existing main residence. They share at least one wall with the primary home but have a separate entrance. The construction of attached Tiny Homes can be more cost-effective than detached units, since they utilize existing walls and may share some infrastructure. They're also easier to connect to utilities and may have fewer zoning requirements.
Given that attached Tiny Homes are directly connected to the main home, space and design choices may be somewhat limited by the existing structure and the desire to more closely match the architectural characteristics of the main dwelling. In addition, privacy may be reduced, which can be an inconvenience or may actually be advantageous, in the case of an homeowner who wants to keep close proximity to family members living in the ADU.
While attached Tiny Homes also add market value to your property by adding livable square footage, it is slightly less valuable than the square footage added by detached Tiny Homes, which can be more easily rented out for income generation.
Pros: cost-effective; close proximity to family members living in the Tiny Home.
Cons: limited privacy; less flexible design choices; space may be more limited.
Best Suited For: homeowners who want to keep close proximity to family members living in the ADU or those with limited property area for a detached unit.
Learn more about Attached ADUs and their benefits.
Garage Conversions
A garage conversion involves converting an existing garage, either attached or detached, into a living space. A garage conversion can be a cost-effective way to add an ADU, as the basic structure such as foundation, framing and roof already exist, assuming that they are in good condition.
However, the cost savings of garage conversions in comparison to detached or attached Tiny Homes tend to be smaller than one may initially expect, as garages may require significant modifications to make them safe and comfortable living spaces, including reinforcing the ceiling joists, framing and foundation, installing water and sewer lines, insulation, heating, wiring and plumbing. Depending on its condition, the roof may also need to be replaced. Of course, Contemporary Tiny Homes can take care of all that without you needing to worry with any of that.
One consideration to keep in mind when opting for a garage conversion is the availability of street parking or on-driveway parking for residents of both the main dwelling and the ADU.
Another consideration is that a typical 2-car garage is about 400 sqft, which limits the size of the Tiny Home that fits within a garage conversion. However, options such as garage conversion with expansion or garage conversion into a 2-story Tiny Home can eliminate the size limitation of a garage conversion.
Pros: often require less construction and can be completed more quickly and cheaply; garages can often be underutilized, so a garage conversion can add value to your property with an already existing building and without sacrificing ground area.
Cons: parking and storage space may be sacrificed; additionally, garages may require significant modifications.
Best Suited For: homeowners who prefer a quick and relatively affordable way to create an ADU, or for homeowners with limited lot area.
Learn more about garage conversions and their benefits.
Top-of-the-Garage ADUs
Top-of-the-garage Tiny Homes are built on top of existing garages, offering a unique way to add living space without sacrificing the garage or ground area. However, top-of-the-garage Tiny Homes tend to be more expensive, as structural reinforcements are typically required to support the additional weight. The roof may also need to be replaced to provide more usable space, particularly if it’s a traditional triangular roof, where the second floor was only meant for additional storage.
Another consideration is the access to the top-of-the-garage ADU and stairway construction. Top-of-the-garage Tiny Homes may not be the first choice for those with limited mobility.
Pros: efficient use of space, especially in smaller lots; can offer good privacy and separation from the main house.
Cons: higher cost; access and stairway construction need consideration.
Best Suited For: homeowners with limited yard space or those looking to maximize the utility of their existing garage footprint while still being able to take advantage of the main floor of their garages.
Basement Conversions
Converting an existing finished or unfinished basement into a living space is another popular ADU option. If the space is no longer being used as it once was, it may be time to upgrade them to a modern and fully functional apartment. Like garage conversions, this option can be more affordable and less disruptive than building a new structure. Basements often have existing electrical and plumbing, which can be leveraged for Tiny Homes, and many basements already come with separate entrances.
Pros: efficient use of space; may be the quickest and cheapest ADU type; less disruptive than building a new structure; close proximity to family members living in the ADU.
Cons: privacy may be more limited; may require significant work to ensure adequate natural light; ventilation, and moisture control; egress requirements must be met for safety.
Best Suited For: homeowners with spacious basements looking to create an ADU with minimal external changes to their property, or those who want to keep close proximity to family members living in the ADU.
Learn more about basement conversions and their benefits.
Other Considerations
Each type of ADU has its own set of advantages and challenges. Think about the long-term use of the Tiny Home, as your needs or circumstances may change over time. Also, when considering a Tiny Home, it's crucial to understand local zoning laws and regulations, as these can affect what's possible on your property.
By carefully considering your property, budget and needs, you can select the type of ADU that best aligns with your objectives, whether that's generating rental income, accommodating family members or simply adding valuable living space to your home.
Please don’t hesitate to reach out to Contemporary Tiny Homes for a free consultation by emailing us at [email protected] or by calling us at 1-860-TINY-HOMES (1-860-846-9466), so we can guide you through the entire process and build the new ADU of your dreams.

Copyright 2026. All rights reserved. Norwalk, CT
Connecticut's New Home Construction Contractor License: #NHC.0017654
EPA Lead-Safe Certified NAT-F269966-1


