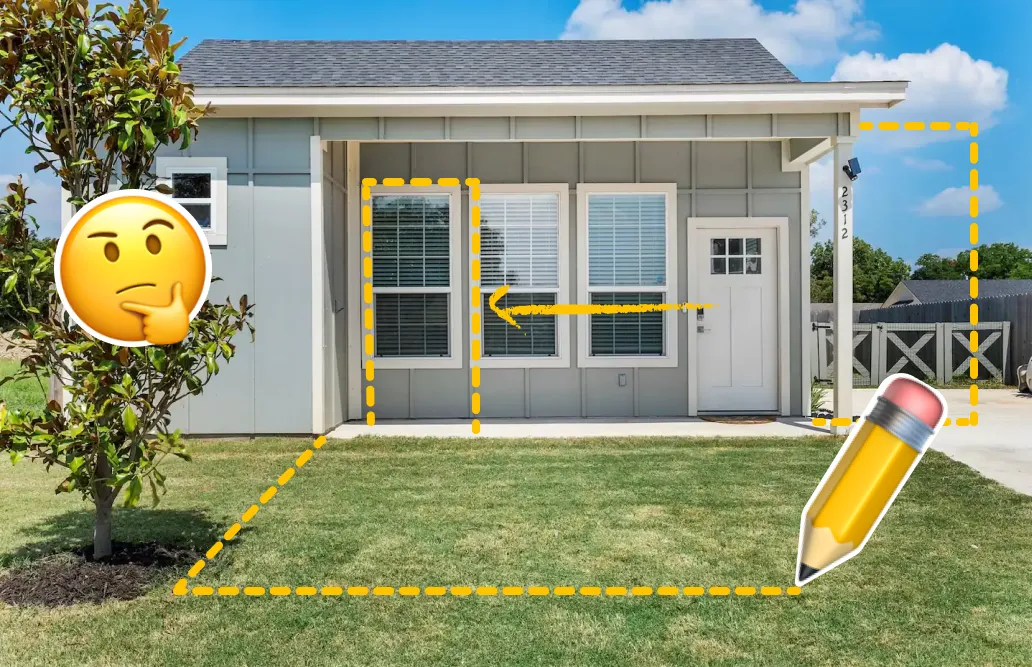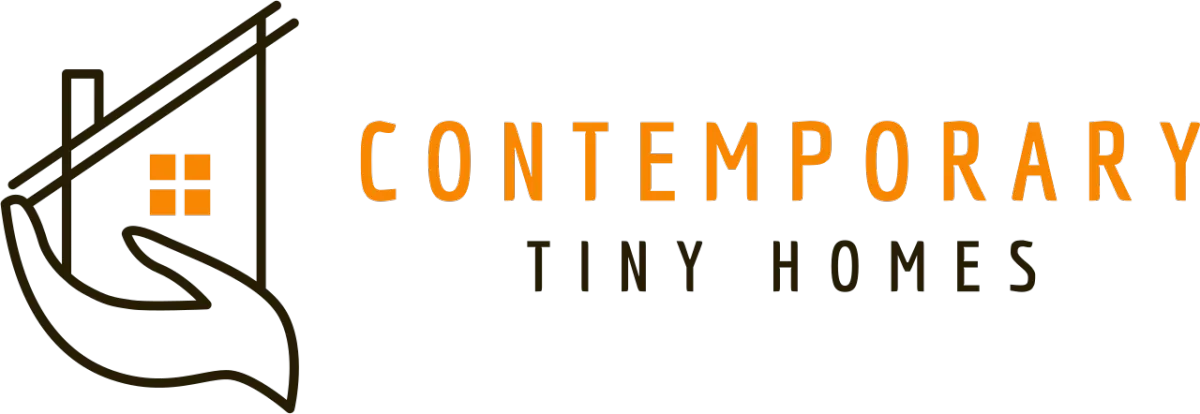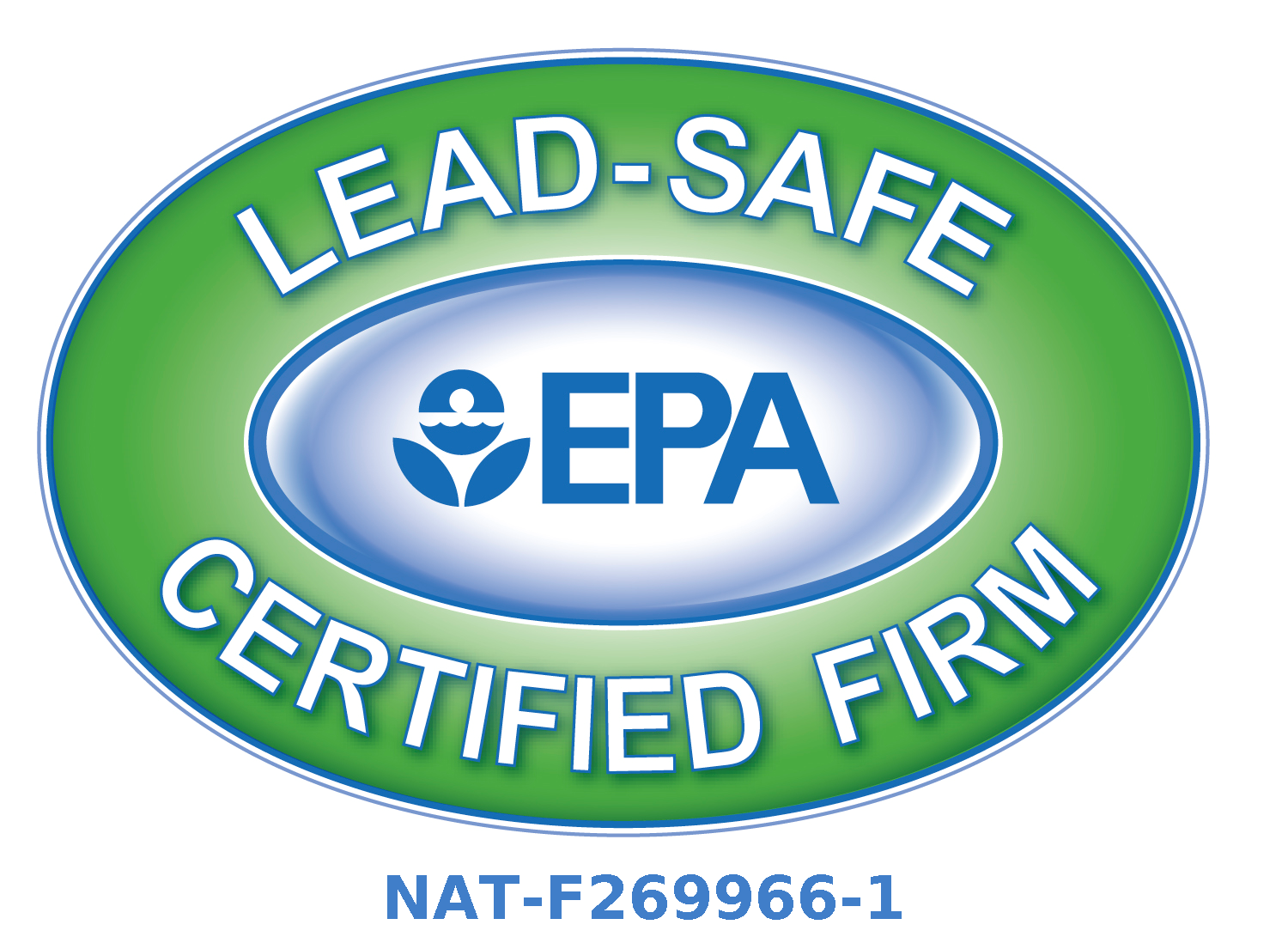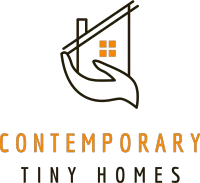Knowledge Center: Your Go-To Resource for ADUs and Tiny Living
Knowledge Center: Your Go-To Resource for ADUs and Tiny Living
Email [email protected]
Phone 860-TINY-HOM (es)

What are common design mistakes people make with ADUs?
Designing an Accessory Dwelling Unit (ADU) can be an exciting venture, offering additional space and potential rental income. However, without careful planning and foresight, common design mistakes can lead to costly errors and compromises in functionality.
We'll explore some of the most prevalent pitfalls that individuals encounter when creating their dream ADU abode, ranging from building regulations to sustainability considerations. By understanding these key areas, homeowners and designers can avoid these pitfalls while ensuring the successful integration of ADUs onto their property.
Lack of Proper Planning and Research
Skipping Site Analysis
When diving into an ADU project, failing to conduct a thorough site analysis can lead to costly mistakes. Understanding factors like sun exposure, drainage, and existing utilities on the property is crucial for a successful ADU design. Site feasibility is Contemporary Tiny Homes' first step once you decide to build an ADU. We'll ensure your ADU project meets both the town and your specific property requirements.
One of the major issues is the sewer connection. Ideally, you can use the town's existing sewer connection that you already have in place with your regular-sized home. If you need to build out a brand new connection, that can cost extra, so please be prepared for this.
Not Considering ADU Purpose and Functionality
Designing an ADU without a clear understanding of its intended purpose and functionality can result in a space that falls short of meeting your needs. Whether it's for rental income, housing a relative, or a home office, defining the ADU's purpose from the start is key. Our home models are designed with various needs in mind, whether it's to take care of aging parents or to generate additional income, our team can provide floor plan and design recommendations to help get you started.
Ignoring Building Codes and Zoning Regulations
Failure to Obtain Necessary Permits
One of the most common design mistakes with ADUs is forging ahead without obtaining the required permits. Ignoring building codes and zoning regulations can lead to project delays, fines, or even having to dismantle the structure.
Non-compliance with Setback Requirements
Overlooking setback requirements can result in setbacks for your project literally. Failing to adhere to these regulations regarding how far your ADU must be from property lines can hinder your project's progress and potential legal consequences.
Overlooking Functional Design Considerations
Inadequate Space Allocation
Designing an ADU without considering how the space will be used can lead to cramped quarters and inefficient layouts. Allocating space wisely for living, sleeping, cooking, and storage is essential for a comfortable ADU.
Lack of Natural Light and Ventilation
Neglecting to incorporate natural light and ventilation into your ADU design can leave the space feeling dark and stuffy. Strategically placing windows, skylights, and ventilation systems can enhance the comfort and livability of the ADU.
Underestimating Budget and Cost Factors
Ignoring Hidden Costs
Underestimating the total cost of an ADU project is a common pitfall. From permit fees to utility connections and unexpected issues that arise during construction, failing to account for hidden costs can leave you over budget and stressed out.
Not Accounting for Construction Delays
Construction delays are almost as certain as taxes, yet many overlook this reality when planning their ADU project. Factor in potential delays due to weather, supply chain issues, or unforeseen complications to avoid frustration and budget overruns.
Neglecting Sustainability and Energy Efficiency
Missing Opportunities for Green Building Practices
When designing an ADU, it's easy to get caught up in aesthetics and overlook the sustainability aspect. Incorporating green building practices like using renewable materials, maximizing natural light, and implementing proper insulation not only helps the environment but also reduces long-term energy costs.
Ignoring Energy-efficient Appliances and Systems
Don't let energy efficiency take a back seat in ADU design. Opting for energy-efficient appliances and systems not only lowers utility bills but also adds value to your property. From LED lighting to smart thermostats, small choices can lead to big energy savings.
Disregarding ADU Size and Scale
Choosing Inappropriate ADU Size for the Property
One common design mistake is misjudging the ideal size for your ADU. Whether it's too large or too small, failing to align the ADU size with your property's dimensions can result in an unbalanced look and feel. Consider the available space and your needs carefully before finalizing the design.
Not Considering the Overall Aesthetic and Proportions
Aesthetics matter! Don't make the blunder of creating an ADU that clashes with the main property. Pay attention to proportions, architectural style, and exterior finishes to ensure the ADU complements the existing structure and enhances your property's overall appeal. Many towns require the main home and ADU to have a similar style and appearance.
Failing to Consider Maintenance and Long-Term Viability
Choosing High-Maintenance Materials
While certain materials may look stunning initially, they could end up being a maintenance nightmare in the long run. Prioritize durability and ease of upkeep when selecting materials for your ADU to prevent costly repairs and time-consuming maintenance tasks down the line.
Not Planning for Future Needs or Adaptability
Your ADU should not only meet your current needs but also have the flexibility to adapt to future changes. Whether it's accommodating a growing family or potential rental opportunities, thinking ahead and designing for long-term viability ensures your ADU remains functional and valuable for years to come.
Conclusion
By addressing these common design mistakes, individuals can enhance the functionality, aesthetics, and long-term viability of their Accessory Dwelling Unit. Through proper planning, adherence to regulations, and a focus on sustainable practices, ADU projects can not only meet the needs of occupants but also contribute positively to the overall property value and community. By learning from these pitfalls, homeowners and designers can embark on ADU projects with confidence and create spaces that truly enrich their properties.
FAQ
Are ADUs subject to the same building codes and regulations as primary residences?
ADUs are generally subject to the same building codes and regulations as primary residences, including safety, zoning, and structural standards. However, some municipalities have specific ADU regulations that may differ slightly from those for primary homes, such as size limitations or setback requirements, as well as needing to have space for an additional car in your driveway. It's essential to check local regulations, as these can vary by city and county.
How can I ensure that my ADU design is both functional and aesthetically pleasing?
To create a functional and attractive ADU, prioritize a well-planned layout that maximizes limited space for essential activities. Choose a cohesive design style and use quality materials and finishes that blend with the main residence or complement the surrounding environment. Adding design elements like natural lighting, neutral colors, and flexible furniture can enhance the aesthetic appeal while keeping the space practical and inviting.
What are some common misconceptions about the cost of building an ADU?
One common misconception is that ADUs are inexpensive because they’re smaller than primary homes. However, ADU costs can be substantial due to similar requirements for structural integrity, electrical, plumbing, and finishes, which are often held to the same standards as larger homes. Another misconception is that pre-fab or modular ADUs are always cheaper; while they can save time, the total cost depends on site preparation and local regulations.
How can I make my ADU more sustainable and energy-efficient?
Focus on high-quality insulation, energy-efficient windows, and an efficient heating and cooling system. Using energy-saving appliances, LED lighting, and renewable materials can further reduce environmental impact. Incorporating solar panels, rainwater harvesting systems, or other green technologies can also make the ADU more eco-friendly.

Copyright 2026. All rights reserved. Norwalk, CT
Connecticut's New Home Construction Contractor License: #NHC.0017654
EPA Lead-Safe Certified NAT-F269966-1



