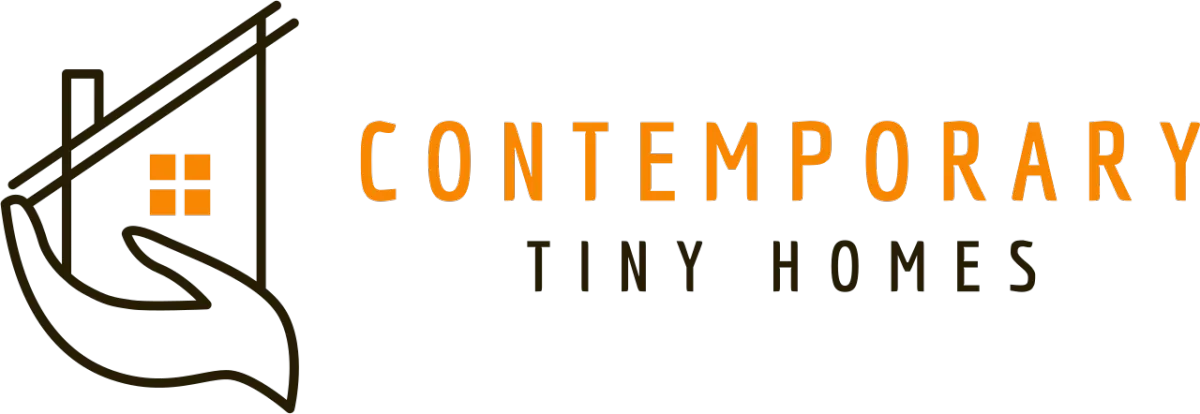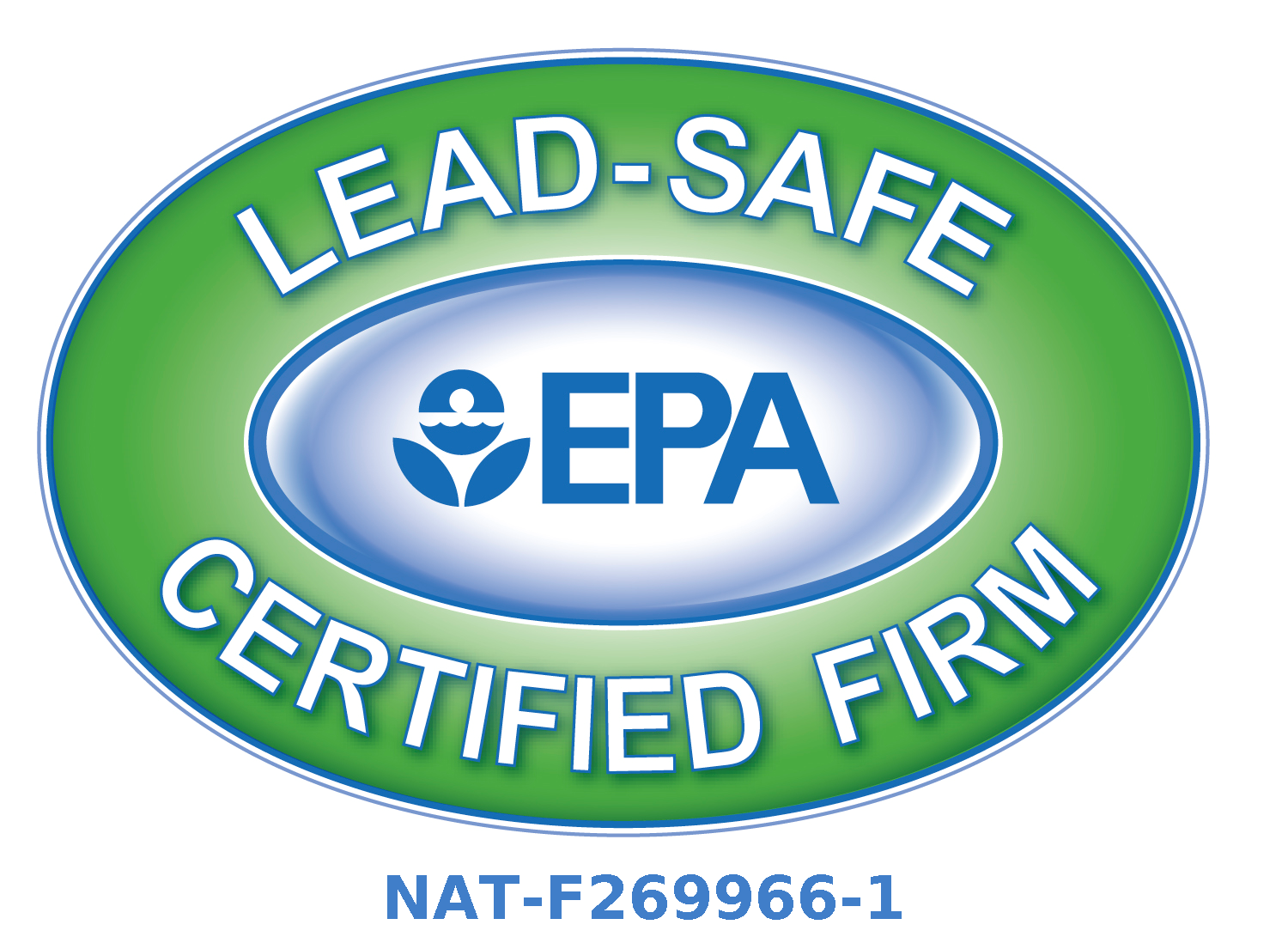Knowledge Center: Your Go-To Resource for ADUs and Tiny Living
Knowledge Center: Your Go-To Resource for ADUs and Tiny Living
Email [email protected]
Phone 860-TINY-HOM (es)

What building codes do ADUs need to meet?
Accessory Dwelling Units (ADUs) have gained popularity as a versatile housing option that provides additional living space on residential properties. However, before embarking on the construction of an ADU, it's important to understand the building codes and regulations that govern these structures. Meeting building codes ensures the safety, structural integrity, and compliance of ADUs with local ordinances.
Let's explore the building codes that ADUs need to meet, covering structural, electrical, plumbing, zoning, accessibility, safety, and energy efficiency requirements. Understanding and adhering to these codes are essential for a successful and legally compliant ADU project.
Why Building Codes are Important
When it comes to building an ADU, it's important to follow building codes and regulations. These rules are in place to make sure that the ADU is safe to live in, structurally sound, and follows the laws of the city or town where it is being built.
Safety First
Building codes help ensure that the ADU is safe for people to live in. This includes things like making sure there are enough exits in case of a fire, that the electrical wiring is done correctly to prevent shocks, and that the plumbing is installed properly to avoid leaks.
Structural Integrity
Building codes also help make sure that the ADU is built to last. This means using the right materials and construction techniques to ensure that the building is strong and stable. This is important to prevent things like collapses or other structural failures.
Compliance with Local Ordinances
Finally, building codes help ensure that the ADU follows the rules of the city or town where it is being built. This can include things like setbacks from property lines, maximum height restrictions, and other regulations that are specific to that area.
Working with a Professional
Because building codes can be complex and vary from place to place, it's important to work with a professional when building an ADU like the team at Contemporary Tiny Homes. Our team is familiar with local regulations and can help ensure the ADU meets necessary codes, is built safely and legally.
Overview of Building Codes for ADUs
Here are key areas where building codes apply to ADUs:
Zoning Regulations
Permissibility: ADUs must be allowed in the zoning district where they are to be built. Some areas have restrictions on the number and type of dwellings per lot.
Setbacks: Rules regarding how far an ADU must be from property lines vary by town municipality.
Lot Size and Coverage: There may be minimum lot sizes required to add an ADU, and limitations on how much of the lot can be covered by structures.
Building Codes and Safety Standards
International Residential Code (IRC): Most ADUs need to comply with the IRC or relevant local adaptations. This includes standards for foundations, framing, electrical systems, plumbing, and fire safety.
Fire Safety: Regulations often require fire-resistant materials and possibly a fire separation between the main house and the ADU.
Emergency Exits: Egress windows in bedrooms and doors that meet safety standards for exits are typically required.
Utilities and Infrastructure
Water and Sewer Connections: Depending on local requirements, an ADU may need its own water and sewer lines or may share with the primary residence.
Electrical: The unit must meet electrical code requirements, including proper wiring, outlets, and circuit protection.
Heating and Ventilation: Codes mandate proper heating and air circulation systems to ensure a safe and habitable environment.
Accessibility Requirements
In some areas, ADUs must comply with accessibility standards, such as wheelchair access, especially if they are intended for use by disabled or elderly individuals.
Parking Requirements
Many municipalities require additional on-site parking spaces for ADU occupants, although some areas relax this requirement, particularly if the property is close to public transit.
Size Limits
ADUs typically have maximum and minimum size limits, often determined as a percentage of the main house (e.g., no more than 50% of the primary residence's size) or a set square footage cap.
Permitting and Approvals
Building Permits: A building permit is usually required, involving detailed plans and inspections throughout the construction process.
Design Review: Some locations may have aesthetic guidelines or design review processes to ensure ADUs blend with neighborhood styles.
Energy Efficiency
ADUs often need to meet energy codes, which could include insulation standards, energy-efficient windows, and compliance with local or state energy initiatives.
For specific regulations, it's crucial to consult with local building authorities or a licensed builder, like Contemporary Tiny Homes, who are familiar with the ADU requirements in your jurisdiction, as codes can vary significantly by state, city, or county.
FAQ
Are building codes for ADUs the same in every location?
No, building codes for ADUs vary significantly between states, cities, and even different neighborhoods. Each locality has its own set of regulations regarding size, setbacks, fire safety, and utility connections. Homeowners need to consult their local building authority to understand the specific codes that apply to their property.
Do I need a separate permit for an ADU on my property?
A separate building permit is typically required for constructing an ADU. This permit ensures that the ADU complies with zoning, building, and safety codes. Additional permits may be needed for electrical, plumbing, and mechanical work, depending on the project scope and local regulations.
How do I ensure my ADU meets accessibility standards?
To ensure an ADU meets accessibility standards, follow guidelines such as those outlined in the Americans with Disabilities Act (ADA) or relevant local regulations. Key design considerations include step-free entrances, wider doorways, and accessible bathroom and kitchen features.

Copyright 2026. All rights reserved. Norwalk, CT
Connecticut's New Home Construction Contractor License: #NHC.0017654
EPA Lead-Safe Certified NAT-F269966-1



