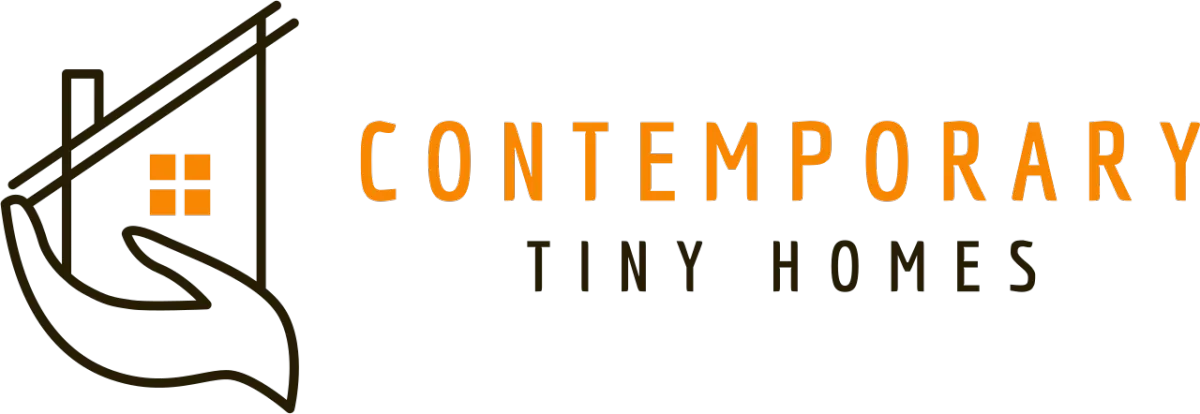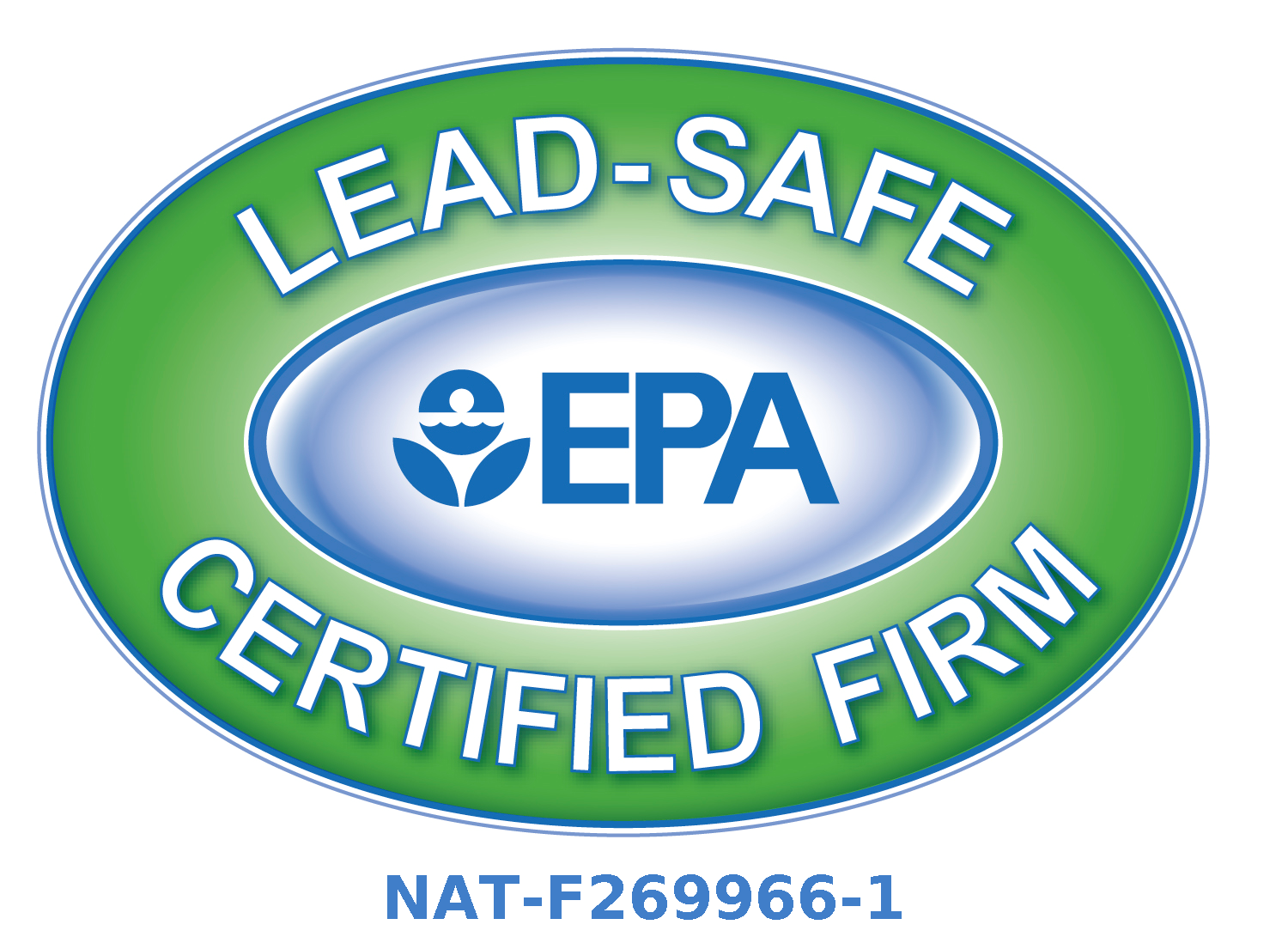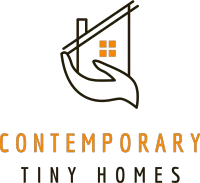Knowledge Center: Your Go-To Resource for ADUs and Tiny Living
Knowledge Center: Your Go-To Resource for ADUs and Tiny Living
Email [email protected]
Phone 860-TINY-HOM (es)

Understanding Zoning Laws for In-Law Suites in Connecticut
As multigenerational living becomes increasingly popular, many Connecticut homeowners are exploring options to add in-law suites to their properties. These secondary living spaces, also known as Accessory Dwelling Units (ADUs) or granny flats, offer a flexible solution for housing elderly parents, grown children, or even renters. However, before diving into the construction of an in-law suite, it’s important to understand Connecticut’s zoning laws, which govern the placement, size, and use of these units. When you choose to build with Contemporary Tiny Homes, our ADU experts will handle it all, allowing you to enjoy a seamless and stress-free journey into your in-law suite.
Here’s what you should know about zoning laws in Connecticut for in-law suites.
What Are In-Law Suites?
In-law suites are secondary living spaces located on the same property as a primary residence. They can be either build as a detached structure near your main home or attached to the main home, such as a garage or basement conversion. These homes are self-contained, meaning they include a bedroom, bathroom, kitchen, and living space, allowing for independent living while still being close to family.
Local Zoning Laws and Regulations
In Connecticut, zoning regulations for in-law suites can vary from town to town. Each municipality has rules regarding what’s allowed on residential properties, so it’s important to consult with a Contemporary Tiny Homes' ADU expert who can work with your local zoning office before beginning construction.
Here are some common zoning regulations you may encounter when planning an in-law suite:
Permitted Zones
Some Connecticut towns have specific zoning districts where in-law suites are permitted by right, while others may require a special permit or zoning variance. ADUs are often allowed in single-family residential zones, but each town’s rules will determine if they are permitted as-of-right or require additional approval processes.
How we help: Contemporary Tiny Homes will check with your local zoning department to determine if your property is in a zone where in-law suites are permitted.

Size and Occupancy Limits
Most municipalities in Connecticut have restrictions on the size of in-law suites to ensure they remain subordinate to the primary dwelling. In general, ADUs may be limited to a certain percentage of the main home’s square footage or capped at a specific size, such as 800 square feet or 1,000 square feet.
Some towns also impose occupancy limits, typically restricting in-law suites to family members or single households. This means that while you can use the space to house relatives, renting it out to non-family members may require additional permits.
How we help: Contemporary Tiny Homes will review local size limits and occupancy restrictions to ensure your in-law suite design recommendation complies with zoning regulations.
Parking Requirements
In some towns, adding an in-law suite may trigger additional parking requirements. Municipalities may mandate that properties with in-law suites provide off-street parking for the new residents, which could impact the layout of your property or the overall feasibility of the project.
How we help: Contemporary Tiny Homes will ensure you have adequate space to meet any additional parking requirements imposed by your local zoning laws.
Owner Occupancy Requirements
Many Connecticut towns require that either the primary residence or the in-law suite be occupied by the property owner. This rule is intended to maintain the character of residential neighborhoods by preventing properties from becoming investment-only rental units.
How we help: Contemporary Tiny Homes will verify whether your town has an owner occupancy requirement for your main home or ADU before moving forward with an in-law suite designed for rental income.

The Permitting Process
Once an ADU Professional determines the feasibility of your project, such as zoning regulations, parking requirements, and owner occupancy, our next step in to begin the permitting process. Building an in-law suite typically requires multiple steps in the permitting process. Here’s a general overview of what you can expect from our team:
Site Plan Review: A site plan will be submitted to your local planning or zoning department for review. This plan will include details about the size, layout, and location of the proposed in-law suite in relation to your primary residence and property boundaries.
Building Permits: After receiving zoning approval, Contemporary Tiny Homes will apply for a building permit, which ensures your in-law suite complies with Connecticut’s building codes for safety, electrical, plumbing, and structural integrity.
Special Permits and Variances: If your property does not meet the standard zoning requirements (e.g., size limitations or parking), our team may need to apply for a special permit or zoning variance. This process can involve public hearings and additional reviews by zoning boards.
Final Inspections: Once the in-law suite is constructed, our team will facilitate a final inspection with your local building officials to ensure the unit complies with approved plans and building codes.
Benefits of Adding an In-Law Suite
Building an in-law suite on your property in Connecticut offers several long-term benefits, including:
Housing Flexibility: In-law suites provide a separate space for family members, whether it’s aging parents who need care or adult children who require independence.
Increased Property Value: Adding a secondary living space can significantly boost your property’s value by expanding its functionality and appeal to future buyers.
Rental Income Potential: In towns that allow ADUs to be rented out, you can generate additional income by leasing the in-law suite as a long-term or short-term rental.
Sustainability: By building smaller, energy-efficient spaces, you reduce the environmental impact of new construction while making the most of existing land.

An in-law suite in Connecticut can provide immense value, both in terms of additional living space and potential rental income. However, navigating zoning laws and regulations is a critical first step that Contemporary Tiny Homes will take care of before we start your ADU project. Our team will help you understand the local rules that govern ADUs and work closely with your town’s zoning and permitting offices, to ensure your project goes smoothly from start to finish.
If you’re ready to explore in-law suite options for your Connecticut property, contact Contemporary Tiny Homes for expert guidance, project planning, and construction of your new tiny home.
Schedule your free consultation or contact us to learn more at 860-TINY-HOM(es) | 860-846-9466 | [email protected].
Email [email protected]
Phone 860-TINY-HOM (es)

Copyright 2025. All rights reserved. Norwalk, CT
Connecticut's New Home Construction Contractor License: #NHC.0017654
EPA Lead-Safe Certified NAT-F269966-1


